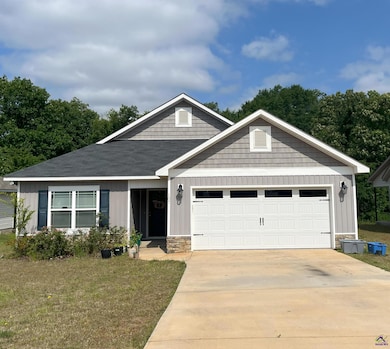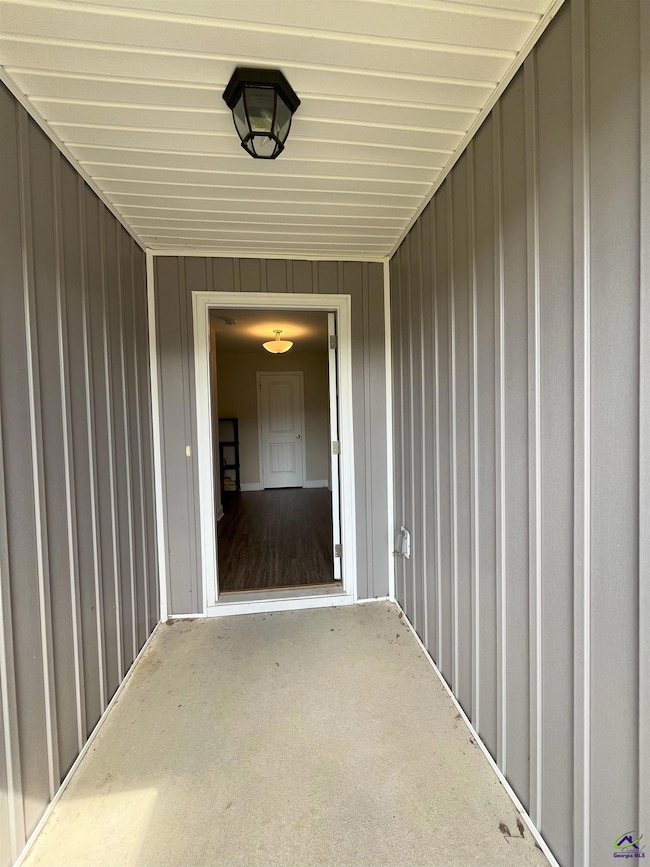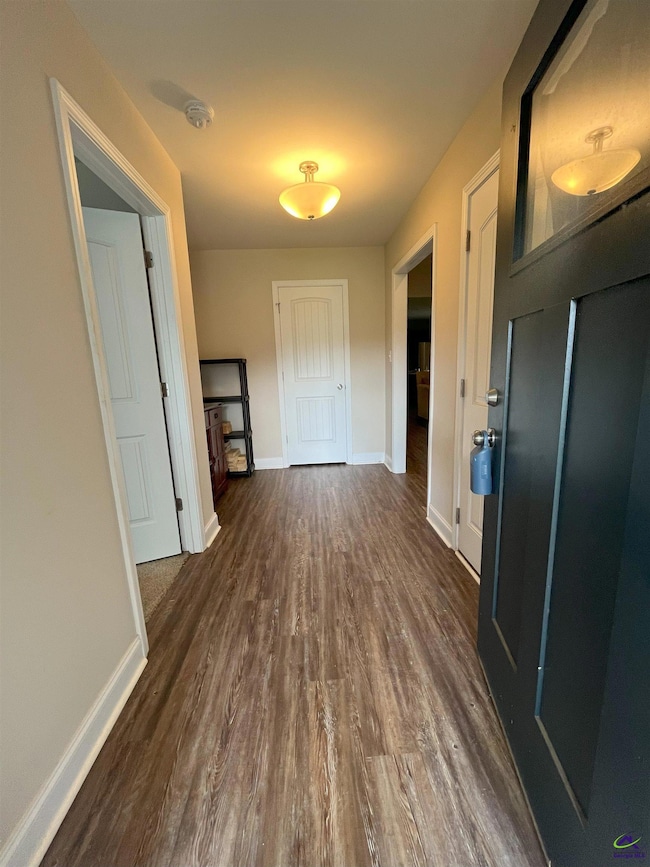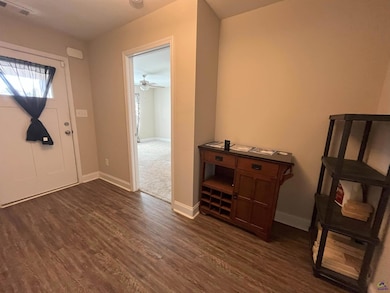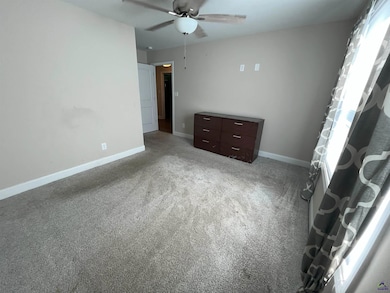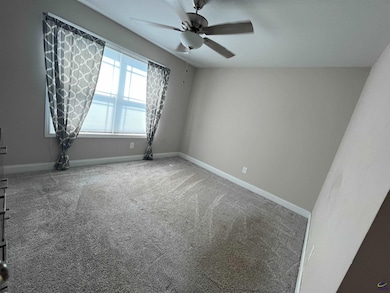Estimated payment $1,625/month
Total Views
15,388
3
Beds
2
Baths
1,517
Sq Ft
$165
Price per Sq Ft
Highlights
- 1 Fireplace
- 2 Car Attached Garage
- 1-Story Property
- Porch
- Entrance Foyer
- Brick Front
About This Home
This 3 bedroom, 2 bath gently new build jewel is tucked away in a nice newly established subdivision in Byron. Cozy, single-level living with a bright layout and low-maintenance yard. Exterior features include vinyl siding with brick accents, 30 year shingles, and 3-zone sprinkler system. It offers a good option for homebuyers who are searching for a quaint and quiet atmosphere while having access to city amenities in the Warner Robins area and easy access to I-75. This is an amazing home. Make an appointment today to see for yourself.
Home Details
Home Type
- Single Family
Est. Annual Taxes
- $3,484
Year Built
- Built in 2022
Lot Details
- 7,405 Sq Ft Lot
- Sprinkler System
HOA Fees
- $25 Monthly HOA Fees
Home Design
- Slab Foundation
- Siding
- Brick Front
Interior Spaces
- 1,517 Sq Ft Home
- 1-Story Property
- Ceiling Fan
- 1 Fireplace
- Blinds
- Entrance Foyer
- Combination Kitchen and Dining Room
- Storage In Attic
- Laundry on main level
Kitchen
- Electric Range
- Microwave
- Dishwasher
Flooring
- Carpet
- Luxury Vinyl Plank Tile
Bedrooms and Bathrooms
- 3 Bedrooms
- Split Bedroom Floorplan
- 2 Full Bathrooms
Parking
- 2 Car Attached Garage
- Garage Door Opener
Schools
- Byron Elementary And Middle School
- Peach County High School
Additional Features
- Porch
- Central Heating and Cooling System
Listing and Financial Details
- Tax Lot 128
- Assessor Parcel Number 052A 324
Map
Create a Home Valuation Report for This Property
The Home Valuation Report is an in-depth analysis detailing your home's value as well as a comparison with similar homes in the area
Home Values in the Area
Average Home Value in this Area
Tax History
| Year | Tax Paid | Tax Assessment Tax Assessment Total Assessment is a certain percentage of the fair market value that is determined by local assessors to be the total taxable value of land and additions on the property. | Land | Improvement |
|---|---|---|---|---|
| 2024 | $3,484 | $99,120 | $10,600 | $88,520 |
| 2023 | $3,343 | $95,720 | $10,600 | $85,120 |
Source: Public Records
Property History
| Date | Event | Price | List to Sale | Price per Sq Ft |
|---|---|---|---|---|
| 11/12/2025 11/12/25 | For Sale | $249,900 | -- | $165 / Sq Ft |
Source: Central Georgia MLS
Source: Central Georgia MLS
MLS Number: 257256
APN: 052A-324
Nearby Homes
- 152 Hawks Ridge Trace
- 100 Legends Place Dr
- 110 Amber Dr
- 523 Manchester Ln
- 106 Frances Dr
- 200 Crestview Church Rd
- 200 Vining Way
- 3415 Us Highway 41 N
- 205 Beau Claire Cir
- 202 Academy St
- 113 Faybrook Dr
- 115 Tom Chapman Blvd
- 205 Ellicott Dr
- 103 Jessica Ct
- 203 Georgian Walk
- 800 Gunn Rd
- 315 Lasso Dr
- 651 Osigian Blvd
- 137 Shamrock Cir
- 160 Crystal Ridge Cir

