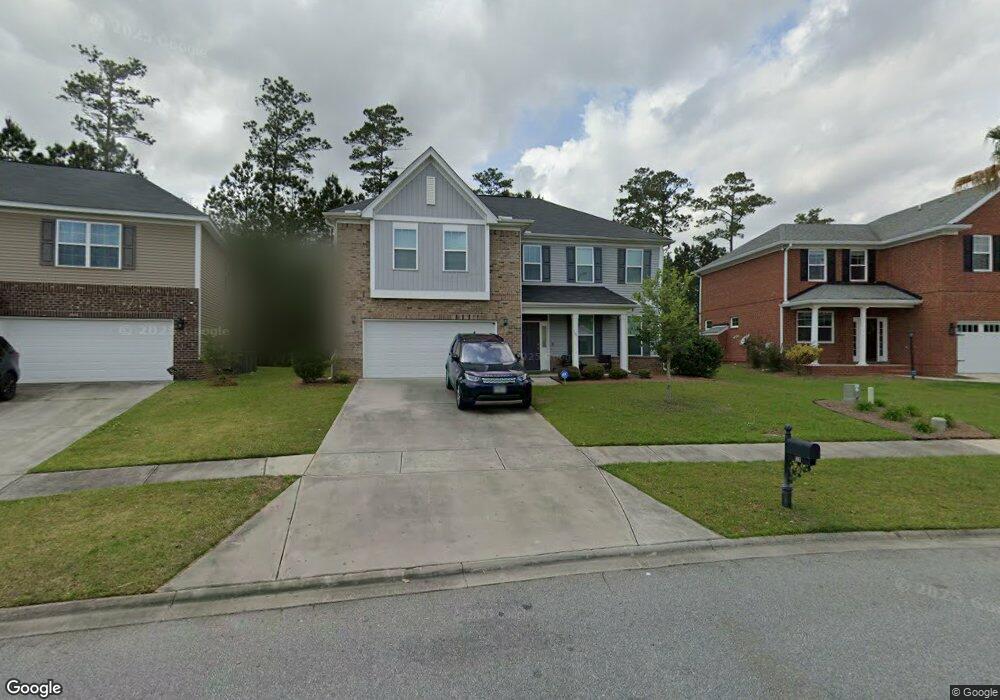107 Redrock Ct Pooler, GA 31322
Godley Station NeighborhoodEstimated Value: $499,995 - $539,000
6
Beds
4
Baths
4,368
Sq Ft
$120/Sq Ft
Est. Value
About This Home
This home is located at 107 Redrock Ct, Pooler, GA 31322 and is currently estimated at $524,999, approximately $120 per square foot. 107 Redrock Ct is a home located in Chatham County with nearby schools including Godley Station School, Groves High School, and Savannah Adventist Christian School.
Ownership History
Date
Name
Owned For
Owner Type
Purchase Details
Closed on
Nov 8, 2021
Sold by
Hubbard Kevin D
Bought by
Mason Joanna and Mason Ronald Andre
Current Estimated Value
Purchase Details
Closed on
Mar 27, 2014
Sold by
Mungo Homes Of Georgia Llc
Bought by
Hubbard Kevin
Home Financials for this Owner
Home Financials are based on the most recent Mortgage that was taken out on this home.
Original Mortgage
$283,533
Interest Rate
4.4%
Mortgage Type
VA
Purchase Details
Closed on
Jun 18, 2013
Sold by
Land Pros Southeast Llc
Bought by
Mungo Homes Of Georgia Llc
Create a Home Valuation Report for This Property
The Home Valuation Report is an in-depth analysis detailing your home's value as well as a comparison with similar homes in the area
Home Values in the Area
Average Home Value in this Area
Purchase History
| Date | Buyer | Sale Price | Title Company |
|---|---|---|---|
| Mason Joanna | $399,000 | -- | |
| Hubbard Kevin | $277,566 | -- | |
| Mungo Homes Of Georgia Llc | $535,500 | -- |
Source: Public Records
Mortgage History
| Date | Status | Borrower | Loan Amount |
|---|---|---|---|
| Previous Owner | Hubbard Kevin | $283,533 |
Source: Public Records
Tax History
| Year | Tax Paid | Tax Assessment Tax Assessment Total Assessment is a certain percentage of the fair market value that is determined by local assessors to be the total taxable value of land and additions on the property. | Land | Improvement |
|---|---|---|---|---|
| 2025 | $630 | $206,200 | $18,000 | $188,200 |
| 2024 | $10 | $204,560 | $18,000 | $186,560 |
| 2023 | $237 | $186,880 | $14,000 | $172,880 |
| 2022 | $4,270 | $159,600 | $13,920 | $145,680 |
| 2021 | $6,038 | $138,520 | $14,000 | $124,520 |
| 2020 | $4,303 | $135,000 | $14,000 | $121,000 |
| 2019 | $6,055 | $136,280 | $14,000 | $122,280 |
| 2018 | $7,724 | $131,440 | $14,000 | $117,440 |
| 2017 | $5,105 | $123,640 | $14,000 | $109,640 |
| 2016 | $3,562 | $122,080 | $14,000 | $108,080 |
| 2015 | $4,630 | $111,026 | $12,657 | $98,369 |
| 2014 | $517 | $12,600 | $0 | $0 |
Source: Public Records
Map
Nearby Homes
- 112 Redrock Ct
- 101 Sedona Dr
- 103 Redwall Cir
- 89 Telford St
- 105 Grimsby Rd
- 100 Cumberland Way
- 7 Bridlington Way
- 16 Telford St
- 141 Grimsby Rd
- 36 Redwall Cir
- 4 Bridlington Way
- 142 Willow Point Cir
- 75 Redwall Cir
- 130 Willow Point Cir
- 136 Whitehaven Rd
- 105 Telford St
- 274 Cromer St
- 149 Willow Point Cir
- 168 Orkney Rd
- 148 Orkney Rd
Your Personal Tour Guide
Ask me questions while you tour the home.
