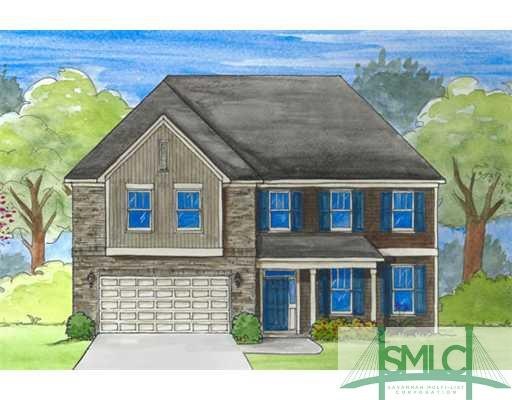
107 Redrock Ct Pooler, GA 31322
Godley Station NeighborhoodAbout This Home
As of November 2021This home features formal living & dining rooms, large eat-in kitchen open to the Great Room, & guest bedroom located downstairs. Four secondary bedrooms & laundry room are upstairs along with a large bonus room. The upstairs master suite features a sitting area, luxurious bath and his/hers closets.
Last Agent to Sell the Property
Keller Williams Coastal Area P License #339473 Listed on: 10/09/2013

Home Details
Home Type
Single Family
Est. Annual Taxes
$630
Year Built
2013
Lot Details
0
Listing Details
- Construction: Brick/Siding, Frame
- Home Warranty: Yes
- Inclusions: Alarm-Smoke/Fire, Intercom/Radio, Speakers; Wired
- Legal Description: LOT 82 HIGHLAND FALLS PHASE 1
- Legal Subdivision: HIGHLAND FALLS
- List Price Per Sq Ft: 64.57
- Phase Section: PHASE 1
- Property Sub Type: Stick Built
- Property Type: Residential
- Recreation Facilities: Clubhouse, Fitness Facilities, Pool-Community, Tennis Courts
- Road Surface: Asphalt
- Style: Traditional
- Year Built: 2013
- Special Features: NewHome
Interior Features
- Appliances: Dishwasher, Disposal, Electric, Hood Fan, Icemaker Connection, Microwave, Range/Oven, Self-Clean Oven
- Attic: Pull Down
- Full Bathrooms: 4
- Total Bathrooms: 4.00
- Total Bedrooms: 6
- Floors: Carpet, Hardwood, Vinyl
- Interior: Ceilings; 9' Plus, Foyer; Entrance, Recessed Lights
- Kitchen / Breakfast: Breakfast Area, Breakfast Bar, Butler Pantry, Island, Pantry
- Laundry: Dryer Connection, Laundry Room, Upstairs, Washer Connection
- Primary Bathroom Features: Double Vanities, Garden Tub, Separate Shower
- Master Bedroom Description: Master Suite, Master Up, Sitting Room
- Room Count: 5
- Total Sq Ft: 4299
Exterior Features
- Exterior House: Front Porch
- Foundation: Slab
- New Construction Description: Never Lived In
- New Construction: Yes
- Roof: Asphalt
Garage/Parking
- Garage Spaces: 2
- Parking Description: Attached
Utilities
- Cooling Type: Heat Pump
- Heating Type: Heat Pump
- Num Cooling Units: 2
- Num Heating Units: 2
- Num Water Heaters: 1
- Sewer: Public Sewer
- Trash Collection: Yes
- Underground Utilities: Yes
- Water: Public Water
- Water Heater Type: Electric
Condo/Co-op/Association
- Community: Sidewalks, Street Lights
Schools
- Elementary School: GODLEY STATION
- Middle School: GODLEY STATION
Green Features
- Energy Features: Double Pane/Thermo, Energy Star, Extra Insulation, Programmable Thermostat, Ridge Vents
Lot Info
- Lot Num: 82
- Parcel Number: 2-1016E-01-019
- Property Description: Full Size Lot
Ownership History
Purchase Details
Home Financials for this Owner
Home Financials are based on the most recent Mortgage that was taken out on this home.Purchase Details
Home Financials for this Owner
Home Financials are based on the most recent Mortgage that was taken out on this home.Purchase Details
Similar Homes in the area
Home Values in the Area
Average Home Value in this Area
Purchase History
| Date | Type | Sale Price | Title Company |
|---|---|---|---|
| Warranty Deed | $399,000 | -- | |
| Warranty Deed | $277,566 | -- | |
| Warranty Deed | $535,500 | -- |
Mortgage History
| Date | Status | Loan Amount | Loan Type |
|---|---|---|---|
| Open | $399,000 | VA | |
| Previous Owner | $272,170 | VA | |
| Previous Owner | $283,533 | VA | |
| Previous Owner | $13,500 | New Conventional |
Property History
| Date | Event | Price | Change | Sq Ft Price |
|---|---|---|---|---|
| 11/08/2021 11/08/21 | Sold | $399,000 | -9.1% | $91 / Sq Ft |
| 10/19/2021 10/19/21 | Pending | -- | -- | -- |
| 10/05/2021 10/05/21 | For Sale | $439,000 | +58.2% | $101 / Sq Ft |
| 03/24/2014 03/24/14 | Sold | $277,566 | +2.1% | $65 / Sq Ft |
| 10/09/2013 10/09/13 | Pending | -- | -- | -- |
| 10/09/2013 10/09/13 | For Sale | $271,909 | -- | $63 / Sq Ft |
Tax History Compared to Growth
Tax History
| Year | Tax Paid | Tax Assessment Tax Assessment Total Assessment is a certain percentage of the fair market value that is determined by local assessors to be the total taxable value of land and additions on the property. | Land | Improvement |
|---|---|---|---|---|
| 2024 | $630 | $204,560 | $18,000 | $186,560 |
| 2023 | $237 | $186,880 | $14,000 | $172,880 |
| 2022 | $449 | $159,600 | $13,920 | $145,680 |
| 2021 | $6,038 | $138,520 | $14,000 | $124,520 |
| 2020 | $4,303 | $135,000 | $14,000 | $121,000 |
| 2019 | $6,055 | $136,280 | $14,000 | $122,280 |
| 2018 | $7,724 | $131,440 | $14,000 | $117,440 |
| 2017 | $5,105 | $123,640 | $14,000 | $109,640 |
| 2016 | $3,562 | $122,080 | $14,000 | $108,080 |
| 2015 | $4,630 | $111,026 | $12,657 | $98,369 |
| 2014 | $517 | $12,600 | $0 | $0 |
Agents Affiliated with this Home
-

Seller's Agent in 2021
Kathy Fairchild
ERA Southeast Coastal
(800) 372-7620
20 in this area
122 Total Sales
-

Buyer's Agent in 2021
Sherika Flores
Coastal Homes of Georgia LLC
(912) 707-9607
7 in this area
126 Total Sales
-

Seller's Agent in 2014
Misty Stenmark
Keller Williams Coastal Area P
(912) 414-8474
23 Total Sales
Map
Source: Savannah Multi-List Corporation
MLS Number: 115456
APN: 21016E01019
- 4 Winslow Cir
- 129 Winslow Cir
- 114 Grimsby Rd
- 42 Brookhaven Dr
- 103 Carnegie Way
- 118 Grimsby Rd
- 130 Willow Point Cir
- 107 Winslow Cir
- 125 Grimsby Rd
- 123 Grimsby Rd
- 7 Bridlington Way
- 77 Redwall Cir
- 137 Grimsby Rd
- 54 Winslow Cir
- 6 Ballasalla Loop
- 139 Cumberland Way
- 105 Telford St
- 276 Cromer St
- 158 Orkney Rd
- 156 Orkney Rd
