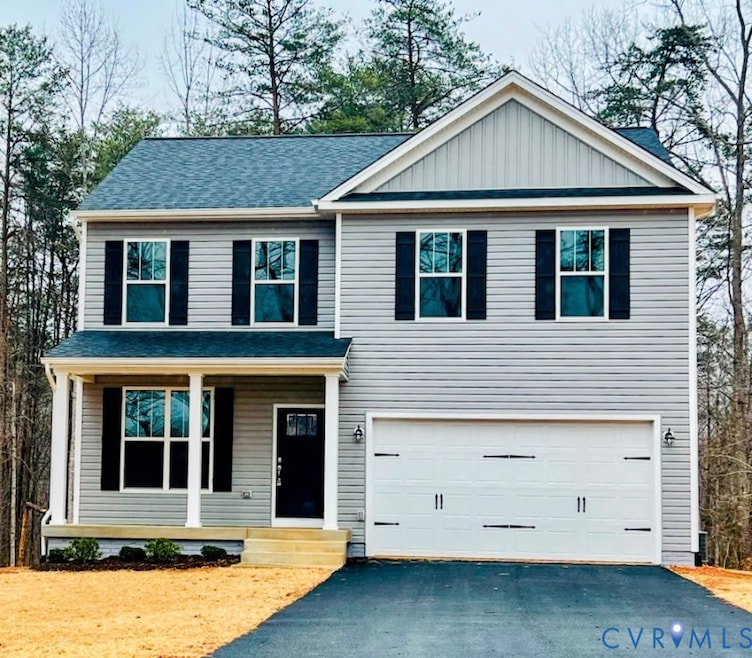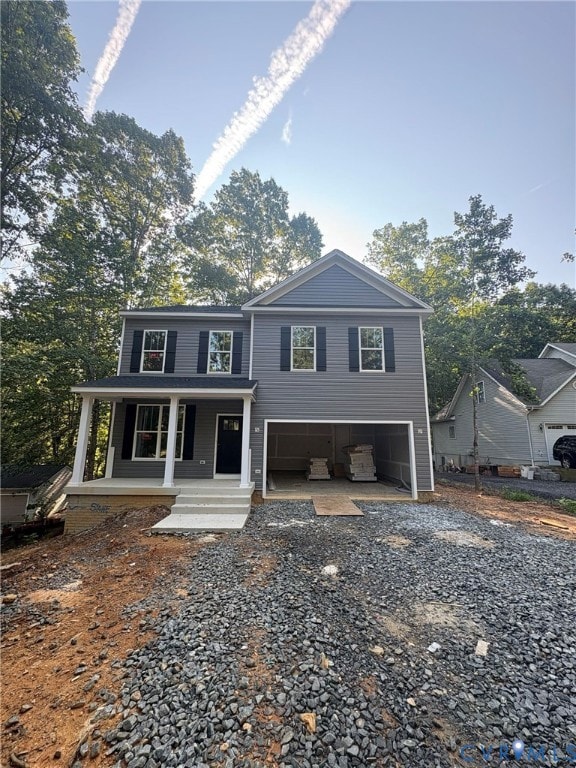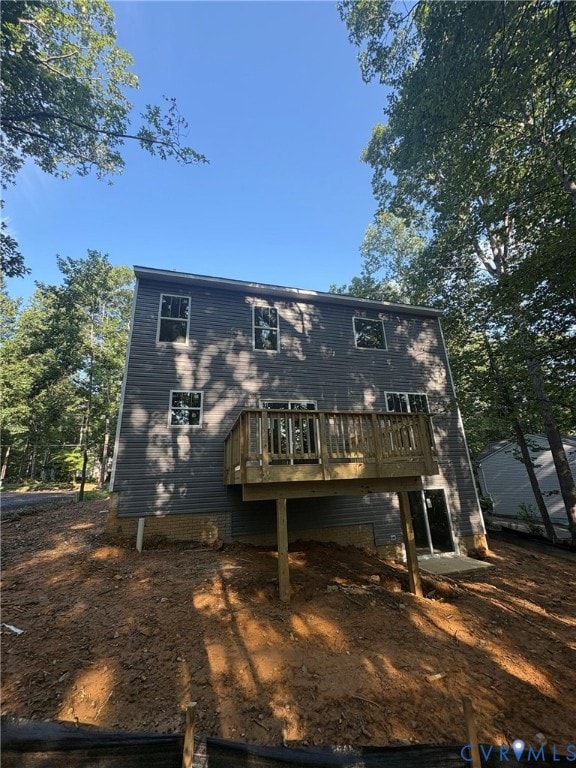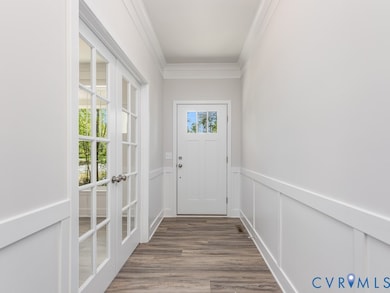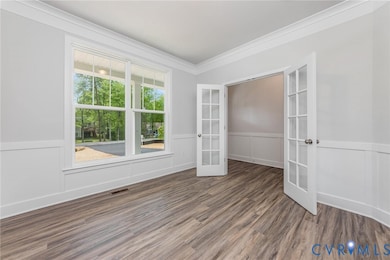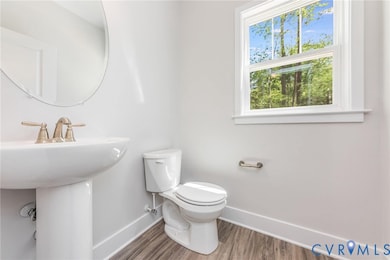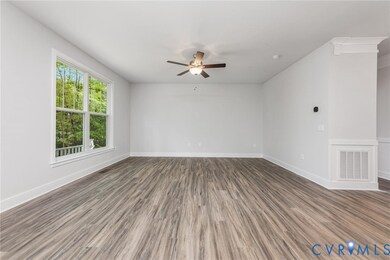107 Republic Ave Locust Grove, VA 22508
Estimated payment $2,765/month
Highlights
- Lake Front
- Beach
- Water Access
- Boat Dock
- Golf Course Community
- 3-minute walk to Sweetbriar Park
About This Home
LAKE ACCESS- UNDER CONSTRUCTION- EARLY STAGES- AVAILABLE JANUARY, 2026... Start the new year in this beautiful, craftsman-style Reese Model home by Foundation Homes in the sought after Lake of the Woods community. This 4 bedroom, 2.5 bath house is designed with thoughtful features and high-quality finishes. The house includes a dedicated home office with double French doors, offering a perfect space for remote work or study. The oversized master bedroom is a retreat with a soaker tub and room for a walk-in shower. Plenty of closet space throughout the house accommodates all storage needs. Noteworthy upgrades such as dovetail, soft-close cabinets, granite countertops, vinyl plank flooring, ship lap electric fireplace with a beautiful wooden mantle, and a back deck are included. An unfinished walk-out basement, a paved driveway, concrete lead walks, and craftsman-style finishes add to the charm of this property. It comes with 30-year architectural shingles, upgraded appliances, and a builder's warranty, ensuring peace of mind. The gated Lake of the Woods golf course/lake community offers something for everyone; amenities like a pool, several beaches, 2 lakes, biking paths, 2 marinas, parks, playgrounds, soccer field, basketball court, horse trails, clubhouse, and more. Choose a brand new, quality-constructed home and bypass the repair costs often associated with existing homes. Make this house in a thriving lake/ golf course community your new home. *Photos are similar to the house under construction., but not exact. Please see selections in Docs for exact choices.
Listing Agent
MacDoc Property Management, LL License #0225249057 Listed on: 09/03/2025
Home Details
Home Type
- Single Family
Est. Annual Taxes
- $150
Year Built
- Built in 2025 | Under Construction
Lot Details
- 0.34 Acre Lot
- Lake Front
- Zoning described as R3
HOA Fees
- $173 Monthly HOA Fees
Parking
- 2 Car Direct Access Garage
- Oversized Parking
- Driveway
Home Design
- Colonial Architecture
- Craftsman Architecture
- Fire Rated Drywall
- Frame Construction
- Shingle Roof
- Wood Siding
- Vinyl Siding
Interior Spaces
- 2,206 Sq Ft Home
- 3-Story Property
- High Ceiling
- Electric Fireplace
- Window Screens
- Sliding Doors
- Unfinished Basement
- Basement Fills Entire Space Under The House
- Fire and Smoke Detector
Kitchen
- Oven
- Induction Cooktop
- Microwave
- Dishwasher
- Granite Countertops
Flooring
- Partially Carpeted
- Ceramic Tile
- Vinyl
Bedrooms and Bathrooms
- 4 Bedrooms
Outdoor Features
- In Ground Pool
- Water Access
- Property is near a marina
- Front Porch
Schools
- Locust Grove Elementary And Middle School
- Orange High School
Utilities
- Central Air
- Heat Pump System
- Water Heater
Listing and Financial Details
- Assessor Parcel Number 012A0001000760
Community Details
Overview
- Lake Of The Woods Subdivision
- Community Lake
- Pond in Community
Amenities
- Community Deck or Porch
- Common Area
- Clubhouse
Recreation
- Boat Dock
- Community Boat Facilities
- Beach
- Golf Course Community
- Tennis Courts
- Community Basketball Court
- Community Playground
- Fitness Center
- Community Pool
- Park
- Trails
Security
- Security Guard
- Gated Community
Map
Home Values in the Area
Average Home Value in this Area
Tax History
| Year | Tax Paid | Tax Assessment Tax Assessment Total Assessment is a certain percentage of the fair market value that is determined by local assessors to be the total taxable value of land and additions on the property. | Land | Improvement |
|---|---|---|---|---|
| 2025 | $150 | $20,000 | $20,000 | $0 |
| 2024 | $150 | $20,000 | $20,000 | $0 |
| 2023 | $150 | $20,000 | $20,000 | $0 |
| 2022 | $150 | $20,000 | $20,000 | $0 |
| 2021 | $144 | $20,000 | $20,000 | $0 |
| 2020 | $144 | $20,000 | $20,000 | $0 |
| 2019 | $161 | $20,000 | $20,000 | $0 |
| 2018 | $161 | $20,000 | $20,000 | $0 |
| 2017 | $161 | $20,000 | $20,000 | $0 |
| 2016 | $161 | $20,000 | $20,000 | $0 |
| 2015 | -- | $20,000 | $20,000 | $0 |
| 2014 | -- | $20,000 | $20,000 | $0 |
Property History
| Date | Event | Price | List to Sale | Price per Sq Ft |
|---|---|---|---|---|
| 11/12/2025 11/12/25 | Price Changed | $489,900 | -2.0% | $222 / Sq Ft |
| 09/03/2025 09/03/25 | For Sale | $499,900 | -- | $227 / Sq Ft |
Purchase History
| Date | Type | Sale Price | Title Company |
|---|---|---|---|
| Deed | $80,000 | Doma Title Insurance | |
| Deed | $80,000 | Doma Title Insurance | |
| Quit Claim Deed | -- | None Listed On Document |
Source: Central Virginia Regional MLS
MLS Number: 2524719
APN: 012-A0-00-10-0076-0
- 102 Parliament St
- 204 Freedom Rd
- 348 Yorktown Blvd
- 402 Liberty Blvd
- 1002 Lakeview Pkwy
- 327 Yorktown Blvd
- 309 Liberty Blvd
- 206 Liberty Blvd
- 122 Washington St
- 515 Constitution Blvd
- 127 Saylers Creek Rd
- 614 Cornwallis Ave
- 106 Monument Rd
- 219 Cornwallis Ave
- 107 Saylers Creek Rd
- 221 Washington St
- 219 Monument Rd
- 214 Monument Rd
- 205 Fairfax Ln
- 203 Fairfax Ln
- 900 Lakeview Pkwy
- 305 Wakefield Dr
- 3275 White Tail Dr
- 313 Edgehill Dr
- 35418 River Bend Dr
- 3002 Lakeview Pkwy
- 35391 Pheasant Ridge Rd
- 35422 Quail Meadow Ln
- 36072 Coyote Trail
- 35460 Quail Meadow Ln
- 11905 Honor Bridge Farm Dr
- 9411 Pacific Elm St
- 11103 Fawn Lake Pkwy
- 10514 Robert e Lee Dr
- 8043 Chancellor Rd Unit A
- 11921 Stonehenge Dr
- 11609 Silverleaf Ln
- 133 Meadows Rd
- 11406 Enchanted Woods Way
- 11907 Daisy Hill Ln
