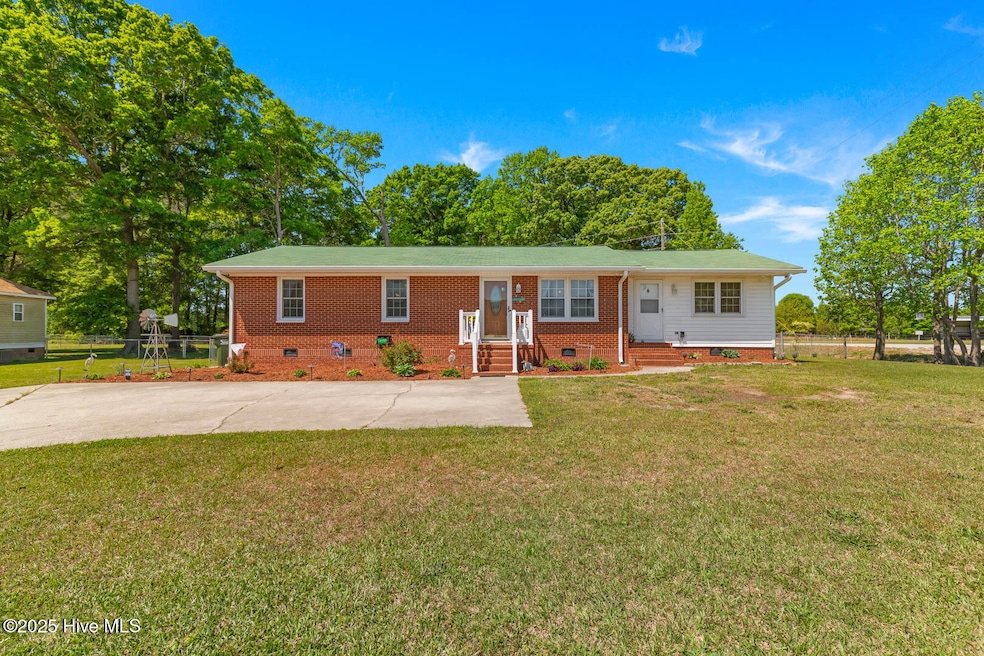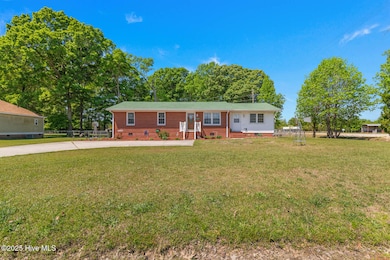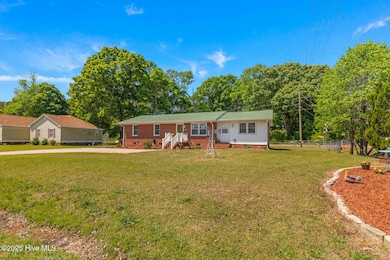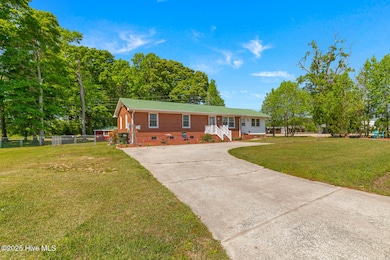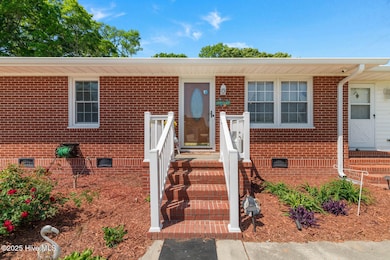107 Rhonda Dr Goldsboro, NC 27530
Estimated payment $1,499/month
Highlights
- Deck
- Wood Flooring
- No HOA
- Rosewood Middle School Rated 9+
- Bonus Room
- Formal Dining Room
About This Home
Charming Brick Ranch in Goldsboro - Move-In Ready!Welcome to 107 Rhonda Drive - a beautifully maintained 3-bedroom, 2-bathroom brick ranch nestled in a quiet, established neighborhood just minutes from Seymour Johnson AFB, shopping, dining, and downtown Goldsboro. This home offers timeless curb appeal and an inviting layout perfect for both everyday living and entertaining. Step inside to find a spacious living area filled with natural light, hardwood floors, and neutral tones throughout. The eat-in kitchen features ample cabinet space, modern appliances, and a cozy dining area for family meals.Retreat to the primary suite with an updated en-suite bathroom, while two additional bedrooms provide flexibility for guests. The second full bathroom is centrally located. A bonus room, perfect for a game room or home office rounds out this homes versatility.Enjoy evenings on the back patio overlooking the fully fenced backyard - ideal for pets, play, or gardening. A storage shed provides extra room for tools and outdoor equipment, and the attached carport adds convenience and protection for your vehicle.Whether you're a first-time buyer, downsizing, or looking for a turnkey investment, this home checks all the boxes. Don't miss your chance to own a well-kept home in a great location - schedule your showing today!
Listing Agent
ERA Live Moore - Jacksonville License #269988 Listed on: 04/18/2025
Home Details
Home Type
- Single Family
Est. Annual Taxes
- $960
Year Built
- Built in 1984
Lot Details
- 0.44 Acre Lot
- Lot Dimensions are 106'x203'x128'x138'
- Chain Link Fence
Home Design
- Brick Exterior Construction
- Wood Frame Construction
- Shingle Roof
- Vinyl Siding
- Stick Built Home
Interior Spaces
- 1,444 Sq Ft Home
- 1-Story Property
- Ceiling Fan
- Blinds
- Living Room
- Formal Dining Room
- Bonus Room
- Crawl Space
- Pull Down Stairs to Attic
- Storm Doors
- Dishwasher
Flooring
- Wood
- Laminate
Bedrooms and Bathrooms
- 3 Bedrooms
- 2 Full Bathrooms
- Walk-in Shower
Parking
- Driveway
- Paved Parking
Outdoor Features
- Deck
- Shed
- Porch
Schools
- Rosewood Elementary And Middle School
- Rosewood High School
Utilities
- Heat Pump System
- Electric Water Heater
Community Details
- No Home Owners Association
- Linwood Acres Subdivision
Listing and Financial Details
- Assessor Parcel Number 07h06027b01084
Map
Home Values in the Area
Average Home Value in this Area
Tax History
| Year | Tax Paid | Tax Assessment Tax Assessment Total Assessment is a certain percentage of the fair market value that is determined by local assessors to be the total taxable value of land and additions on the property. | Land | Improvement |
|---|---|---|---|---|
| 2022 | $883 | $109,840 | $20,000 | $89,840 |
Property History
| Date | Event | Price | List to Sale | Price per Sq Ft |
|---|---|---|---|---|
| 11/06/2025 11/06/25 | For Sale | $239,900 | -11.1% | $166 / Sq Ft |
| 05/05/2025 05/05/25 | Price Changed | $269,900 | -1.9% | $187 / Sq Ft |
| 04/18/2025 04/18/25 | For Sale | $275,000 | -- | $190 / Sq Ft |
Source: Hive MLS
MLS Number: 100502275
APN: 2671278606
- 170 Community Dr
- 29 Walker St
- 105 Debbie Dr
- 107 Debbie Dr
- 103 Wildwood Ln
- 113 Hidden Maple Ct
- 232 Mitchell Farm Rd
- 175 Nc 581 Hwy S
- 203 S Nc-581
- 104 Cedric Ct
- 105 Chip Place
- 103 Chip Place
- 106 Gabor Ln
- 101 Chip Place
- Off Hwy 70 W
- 0 N Carolina 581 Hwy
- 108 Holland Hill Dr
- 100 Village Grove Dr
- 103 John Deere Dr
- 168 Clayton Rd
- 100 Harvest Ln
- 205 S Walnut St
- 5314 Princeton Kenly Rd
- 1902 N John Ct Unit A
- 982 N Center St
- 139 W Walnut St
- 104 N Mill St
- 306 Wilmington Ave
- 910 E Mulberry St Unit B
- 209 W Lockhaven Dr
- 1204 Stephens St
- 906 Prince Ave
- 204 Grand Oaks Dr
- 700 N Spence Ave
- 560 W New Hope Rd
- 401 E 2nd St
- 191 Piedmont Airline Rd
- 2379C Us13n
- 271 Sheridan Forest Rd
- 109 Sampson Ct
