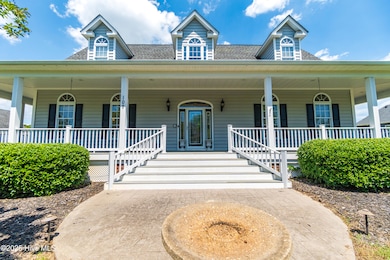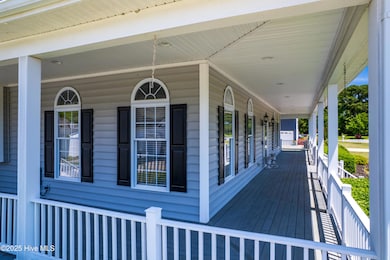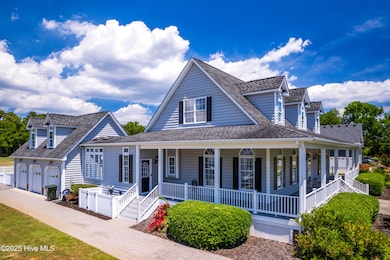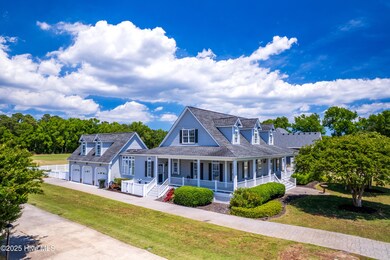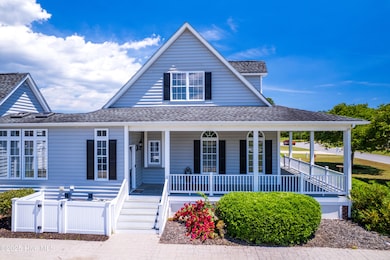107 Richmond Ct Grandy, NC 27939
Southern Currituck NeighborhoodEstimated payment $3,614/month
Highlights
- Wood Flooring
- Mud Room
- Formal Dining Room
- Whirlpool Bathtub
- Solid Surface Countertops
- Double Oven
About This Home
This thoughtfully designed home offers space, comfort, and craftsmanship throughout. Featuring 3 bedrooms, 3.5 baths, and a versatile bonus room, this home is ideal for entertaining, relaxing, or working from home. At the heart of the home is the impressive great room with soaring 23-foot ceilings, a custom wall of windows overlooking the 10th hole of The Carolina Club Golf Links, a gas fireplace, and built-in alcove—perfect for hosting or unwinding with a view. The first-floor primary suite is a private retreat, complete with a bay window, screened porch with hot tub and ceiling fan, and an en-suite bath featuring a jetted tub, double vanity, oversized walk-in closet, and a ceramic tile shower with bench seating. The kitchen is designed for both function and style, offering a large island, custom cabinetry, double ovens, solid-surface counter-tops and ceramic flooring. Added conveniences include a water filtration system, and trash compactor. A two-story foyer sets the tone with a dramatic oak staircase, chandelier, ceramic tile flooring, and coat closet. The formal dining room adds elegance with hardwood floors, crown molding, and detailed chair railing. Upstairs, two generously sized bedrooms share a full bath and offer walk-in storage and ceiling fans. The large bonus room over the garage includes a full bath, making it a flexible space for a guest room, game room, or home theater. The oversized 3-car garage is a dream for hobbyists, complete with built-in shelving, custom cabinetry, and a workbench. The spacious utility room includes a pantry, skylit plant room, and ceramic tile flooring. This home delivers quality construction, high-end finishes, and timeless design all in one incredible package.
Co-Listing Agent
Bridgers Realty Team
Howard Hanna WEW/EC
Home Details
Home Type
- Single Family
Year Built
- Built in 2005
Lot Details
- Fenced Yard
- Vinyl Fence
- Irrigation
- Property is zoned Ag
Parking
- 3
Home Design
- Architectural Shingle Roof
- Vinyl Siding
Interior Spaces
- 2-Story Property
- Crown Molding
- Ceiling Fan
- Fireplace
- Mud Room
- Formal Dining Room
- Storm Doors
Kitchen
- Double Oven
- Kitchen Island
- Solid Surface Countertops
Flooring
- Wood
- Carpet
- Tile
Bedrooms and Bathrooms
- Whirlpool Bathtub
- Walk-in Shower
Schools
- Griggs Elementary School
- Currituck County High School
Utilities
- Heating Available
- Whole House Permanent Generator
- Well
- Electric Water Heater
Listing and Financial Details
- Tax Lot 99
Map
Home Values in the Area
Average Home Value in this Area
Tax History
| Year | Tax Paid | Tax Assessment Tax Assessment Total Assessment is a certain percentage of the fair market value that is determined by local assessors to be the total taxable value of land and additions on the property. | Land | Improvement |
|---|---|---|---|---|
| 2025 | $2,853 | $407,200 | $38,000 | $369,200 |
| 2024 | $2,853 | $407,200 | $38,000 | $369,200 |
| 2023 | $2,847 | $407,200 | $38,000 | $369,200 |
| 2022 | $2,190 | $407,200 | $38,000 | $369,200 |
| 2021 | $2,190 | $340,400 | $36,500 | $303,900 |
| 2020 | $1,879 | $340,400 | $36,500 | $303,900 |
| 2019 | $1,874 | $340,400 | $36,500 | $303,900 |
| 2018 | $1,879 | $340,400 | $36,500 | $303,900 |
| 2017 | $1,858 | $340,400 | $36,500 | $303,900 |
| 2016 | $1,864 | $340,400 | $36,500 | $303,900 |
| 2015 | -- | $340,400 | $36,500 | $303,900 |
Property History
| Date | Event | Price | List to Sale | Price per Sq Ft | Prior Sale |
|---|---|---|---|---|---|
| 07/08/2025 07/08/25 | Price Changed | $650,000 | -3.7% | $207 / Sq Ft | |
| 06/05/2025 06/05/25 | Price Changed | $675,000 | -1.4% | $215 / Sq Ft | |
| 05/09/2025 05/09/25 | For Sale | $684,900 | +55.7% | $218 / Sq Ft | |
| 09/04/2019 09/04/19 | Sold | $440,000 | -1.0% | $137 / Sq Ft | View Prior Sale |
| 07/19/2019 07/19/19 | Pending | -- | -- | -- | |
| 07/01/2019 07/01/19 | Price Changed | $444,500 | -5.2% | $138 / Sq Ft | |
| 04/01/2019 04/01/19 | Price Changed | $469,000 | -1.3% | $146 / Sq Ft | |
| 10/06/2018 10/06/18 | For Sale | $475,000 | -- | $147 / Sq Ft |
Purchase History
| Date | Type | Sale Price | Title Company |
|---|---|---|---|
| Deed | -- | None Listed On Document | |
| Deed | -- | None Listed On Document | |
| Warranty Deed | $992,500 | None Available | |
| Deed | -- | -- |
Mortgage History
| Date | Status | Loan Amount | Loan Type |
|---|---|---|---|
| Previous Owner | $352,000 | New Conventional |
Source: Hive MLS
MLS Number: 100506541
APN: 094G-000-0099-0000
- 154 Carolina Club Dr
- 154 Carolina Club Dr Unit Lot 87
- 202 Augusta Dr
- 202 Augusta Dr Unit Lot 75
- 214 Augusta Dr
- 214 Augusta Dr Unit Lot 69
- 200 Carolina Club Dr Unit Lot205
- 195 Carolina Club Dr Unit Lot 218
- 195 Carolina Club Dr
- 6410 Caratoke Hwy Unit Lot 4
- 162 Charleston Dr Unit Lot 168
- 162 Charleston Dr
- 168 Charleston Dr
- 168 Charleston Dr Unit Lot 165
- 172 Charleston Dr Unit Lot 163
- 172 Charleston Dr
- 131 Dot Sears Dr Unit Lot 5
- 108 Savannah Ave Unit Lot 33
- 107 Betsy Ct Unit Lot 6
- 108 Betsy Ct
- 214 W Kitty Hawk Rd
- 329 Egret Ct
- 1870 Weeksville Rd
- 1510 Crescent Dr
- 1100 W Williams Cir
- 903 Raleigh St
- 1302 Highland Ave
- 501 E Broad St Unit B
- 305 Rhode Island Ave
- 508 E Main St Unit 206
- 216 N Martin Luther King Junior Dr Unit Upstairs
- 102 Craigy Ct
- 100 E Fearing St Unit 1
- 307 W Cypress St
- 508 Bank St
- 710 Beech St
- 804 Maple St Unit A
- 908 Chestnut St
- 815 Beech St
- 209 Oakwood Ln

