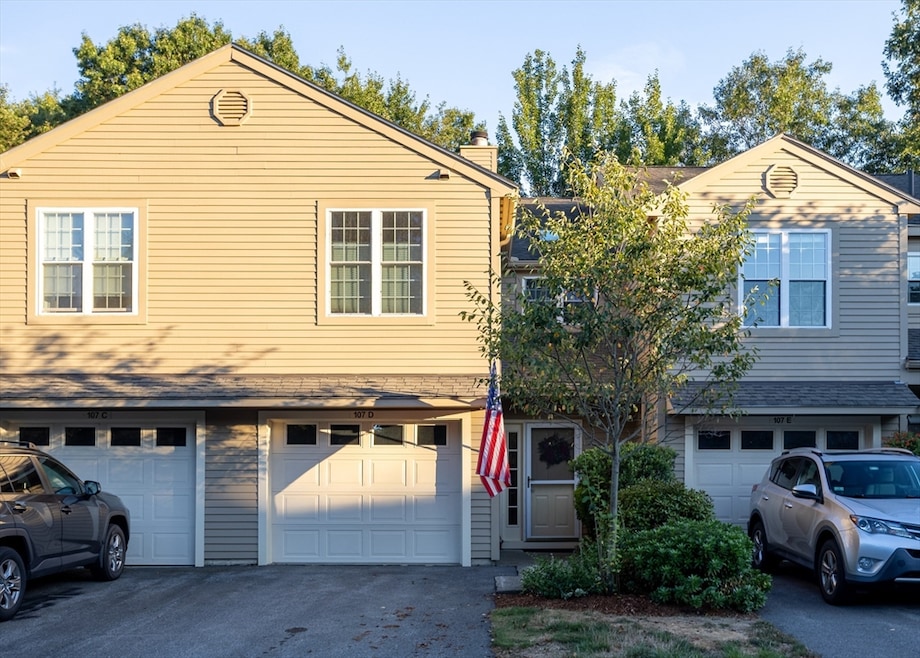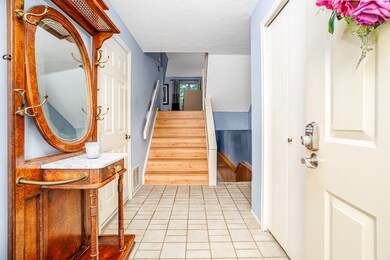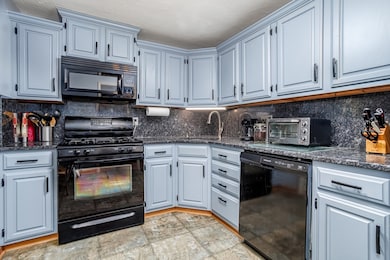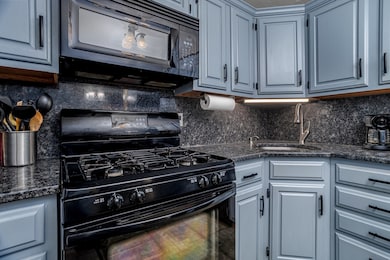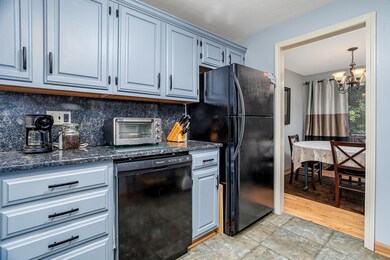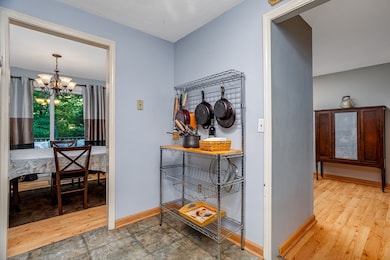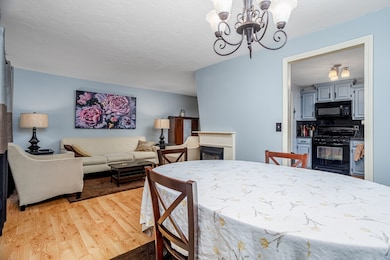
107 Ridgefield Cir Unit D Clinton, MA 01510
Estimated payment $3,269/month
Highlights
- Golf Course Community
- Medical Services
- Landscaped Professionally
- Fitness Center
- In Ground Pool
- Clubhouse
About This Home
You will love this "Deerfield 1" townhome at award winning Ridgefield Condominiums! The fully-applianced kitchen features painted cabinets & a GAS STOVE! The dining area leads to slider to your deck overlooking the wooded landscape, perfect for enjoying morning coffee or those crisp fall nights! Open concept living room with beautiful wood flooring & wood burning fireplace. Two separate bedroom & bathroom levels offer maximum privacy. The top floor king-sized primary bedroom has deep wall length closets & a primary bathroom. Enjoy the fully finished lower level bonus room with sliders to your covered patio with private yard. Plenty of room in this design & the separate levels lend themselves nicely to sharing your quiet time, or not! Attached garage, central air & convenient 2nd floor laundry with washer/dryer included. Condo fee INCLUDES full insurance (in & out), expanded basic cable TV & Internet! Enjoy the amenities: clubhouse, pool, tennis, pickleball, gym, social events & more!
Townhouse Details
Home Type
- Townhome
Est. Annual Taxes
- $5,244
Year Built
- Built in 1985
Lot Details
- Landscaped Professionally
HOA Fees
- $513 Monthly HOA Fees
Parking
- 1 Car Attached Garage
- Off-Street Parking
Home Design
- Entry on the 1st floor
Interior Spaces
- 2-Story Property
- Ceiling Fan
- Sliding Doors
- Living Room with Fireplace
- Basement
Kitchen
- Stove
- Range
- Microwave
- Dishwasher
- Solid Surface Countertops
Flooring
- Wood
- Wall to Wall Carpet
- Laminate
- Vinyl
Bedrooms and Bathrooms
- 2 Bedrooms
- Primary bedroom located on third floor
- Bathtub with Shower
Laundry
- Laundry on upper level
- Dryer
- Washer
Outdoor Features
- In Ground Pool
- Deck
- Patio
Location
- Property is near public transit
- Property is near schools
Utilities
- Forced Air Heating and Cooling System
- 1 Cooling Zone
- 1 Heating Zone
- Heating System Uses Propane
Listing and Financial Details
- Assessor Parcel Number M:0126 B:2998 L:0107D,3309420
Community Details
Overview
- Association fees include insurance, maintenance structure, road maintenance, ground maintenance, snow removal, trash, reserve funds
- 360 Units
- Ridgefield Condominiums Community
- Near Conservation Area
Amenities
- Medical Services
- Common Area
- Shops
- Clubhouse
- Coin Laundry
Recreation
- Golf Course Community
- Tennis Courts
- Fitness Center
- Community Pool
- Park
- Jogging Path
- Trails
Pet Policy
- Pets Allowed
Security
- Resident Manager or Management On Site
Map
Home Values in the Area
Average Home Value in this Area
Tax History
| Year | Tax Paid | Tax Assessment Tax Assessment Total Assessment is a certain percentage of the fair market value that is determined by local assessors to be the total taxable value of land and additions on the property. | Land | Improvement |
|---|---|---|---|---|
| 2025 | $5,244 | $394,300 | $0 | $394,300 |
| 2024 | $4,837 | $368,100 | $0 | $368,100 |
| 2023 | $4,339 | $324,500 | $0 | $324,500 |
| 2022 | $4,419 | $296,400 | $0 | $296,400 |
| 2021 | $4,229 | $265,300 | $0 | $265,300 |
| 2020 | $4,109 | $265,300 | $0 | $265,300 |
| 2019 | $3,904 | $245,100 | $0 | $245,100 |
| 2018 | $3,973 | $234,000 | $0 | $234,000 |
| 2017 | $3,750 | $212,200 | $0 | $212,200 |
| 2016 | $3,665 | $212,200 | $0 | $212,200 |
| 2015 | $3,454 | $207,300 | $0 | $207,300 |
| 2014 | $3,348 | $207,300 | $0 | $207,300 |
Property History
| Date | Event | Price | List to Sale | Price per Sq Ft |
|---|---|---|---|---|
| 10/13/2025 10/13/25 | Pending | -- | -- | -- |
| 10/05/2025 10/05/25 | Price Changed | $439,900 | -2.2% | $265 / Sq Ft |
| 09/15/2025 09/15/25 | For Sale | $449,900 | -- | $271 / Sq Ft |
Purchase History
| Date | Type | Sale Price | Title Company |
|---|---|---|---|
| Quit Claim Deed | -- | None Available | |
| Deed | $243,062 | -- | |
| Deed | $230,000 | -- | |
| Deed | $141,500 | -- |
Mortgage History
| Date | Status | Loan Amount | Loan Type |
|---|---|---|---|
| Previous Owner | $180,000 | No Value Available | |
| Previous Owner | $194,449 | Purchase Money Mortgage | |
| Previous Owner | $184,000 | Purchase Money Mortgage | |
| Previous Owner | $137,300 | Purchase Money Mortgage |
About the Listing Agent

After studying marketing and business in college and obtaining my MBA from Fitchburg State University, Real Estate was a natural fit for me and it has since become my passion! I love the challenge of finding the perfect home for my buyers and I love showcasing my seller's homes. Regardless of if my clients are buying, selling, renting, or investing, it is a serious, life changing event and I love helping them through the process.
Emma's Other Listings
Source: MLS Property Information Network (MLS PIN)
MLS Number: 73430776
APN: CLIN-000126-002998-000107-D000000
- 103 Ridgefield Cir Unit B
- 200 Ridgefield Cir Unit C
- 920 Ridgefield Cir Unit C
- 921 Ridgefield Cir Unit C
- 405 Ridgefield Cir Unit C
- 12 Woodruff Rd
- 30 John F. Kennedy Ave
- 63 Settlers Path
- 23 Blossom St
- 18 Sargent Rd
- 453 Blue Heron Dr Unit 453
- 6 Mcnulty Rd
- 172 Ballville Rd
- 216 Walnut St
- 201-203 Stone St
- 132 Kilbourn Rd
- 57 Clark St
- 89 1/2 Walnut St
- 92 Mill St
- 151 Chace St
