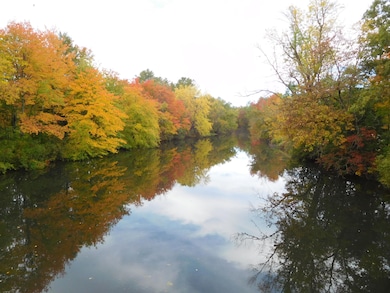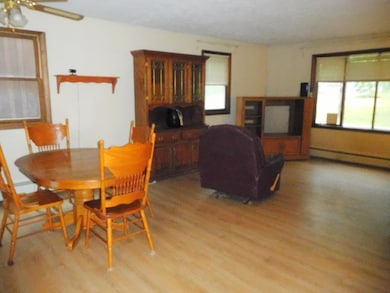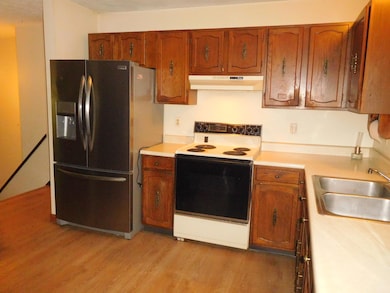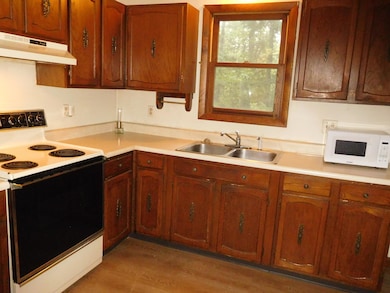107 Riverside Dr Mechanic Falls, ME 04256
Estimated payment $2,087/month
Highlights
- Deeded Waterfront Access Rights
- View of Trees or Woods
- Wooded Lot
- 185 Feet of Waterfront
- Deck
- Main Floor Bedroom
About This Home
MECHANIC FALLS SPLIT LEVEL—Nestled on a peaceful lot with river frontage, this 3 bedroom, 1.5 bath home offers direct access to the Little Androscoggin River from your backyard. Open concept kitchen, dining and livingroom with new laminate flooring. Lower level has been completely remodeled with new ceiling and flooring. Large familyroon, another room/den and half bath. New boiler in 2022.
Located on a dead-end road, this home includes a 3 car garage with storage above along with a separate shed and large deck. Surrounded by mature trees and set back from the road, this property offers a rare combination of privacy and natural beauty all just steps from the river's edge.
Home Details
Home Type
- Single Family
Est. Annual Taxes
- $2,168
Year Built
- Built in 1975
Lot Details
- 1.7 Acre Lot
- 185 Feet of Waterfront
- Property fronts a private road
- Dirt Road
- Street terminates at a dead end
- Rural Setting
- Landscaped
- Level Lot
- Open Lot
- Wooded Lot
HOA Fees
- $17 Monthly HOA Fees
Parking
- 3 Car Detached Garage
- Parking Storage or Cabinetry
- Automatic Garage Door Opener
- Gravel Driveway
Home Design
- Split Foyer
- Concrete Foundation
- Wood Frame Construction
- Metal Roof
- Aluminum Siding
- Concrete Perimeter Foundation
Interior Spaces
- Family Room
- Living Room
- Views of Woods
- Electric Range
Flooring
- Carpet
- Laminate
Bedrooms and Bathrooms
- 3 Bedrooms
- Main Floor Bedroom
Laundry
- Dryer
- Washer
Finished Basement
- Walk-Out Basement
- Basement Fills Entire Space Under The House
- Interior Basement Entry
Outdoor Features
- Deeded Waterfront Access Rights
- Deck
- Shed
Utilities
- No Cooling
- Heating System Uses Oil
- Baseboard Heating
- Hot Water Heating System
- Natural Gas Not Available
- Private Water Source
- Private Sewer
Community Details
- Community Storage Space
Listing and Financial Details
- Tax Lot 035
- Assessor Parcel Number 107riversidedrivemechanicfalls04256
Map
Home Values in the Area
Average Home Value in this Area
Tax History
| Year | Tax Paid | Tax Assessment Tax Assessment Total Assessment is a certain percentage of the fair market value that is determined by local assessors to be the total taxable value of land and additions on the property. | Land | Improvement |
|---|---|---|---|---|
| 2024 | $3,406 | $221,196 | $55,148 | $166,048 |
| 2023 | $3,097 | $221,196 | $55,148 | $166,048 |
| 2022 | $2,706 | $121,611 | $26,810 | $94,801 |
| 2021 | $2,627 | $121,611 | $26,810 | $94,801 |
| 2020 | $2,609 | $121,611 | $26,810 | $94,801 |
| 2019 | $2,548 | $121,611 | $26,810 | $94,801 |
| 2018 | $2,651 | $121,611 | $26,810 | $94,801 |
| 2017 | $1,070 | $121,611 | $26,810 | $94,801 |
| 2016 | $463 | $121,611 | $26,810 | $94,801 |
| 2015 | $2,602 | $121,611 | $26,810 | $94,801 |
| 2014 | $2,578 | $121,611 | $26,810 | $94,801 |
Property History
| Date | Event | Price | List to Sale | Price per Sq Ft |
|---|---|---|---|---|
| 10/24/2025 10/24/25 | Price Changed | $359,000 | -5.5% | $199 / Sq Ft |
| 09/29/2025 09/29/25 | For Sale | $380,000 | -- | $210 / Sq Ft |
Source: Maine Listings
MLS Number: 1639205
APN: MECH-000010-000000-000035
- 125 S Main St
- 26 Spring St
- 30 Highland Ave
- 63 Elm St
- 91 Elm St
- 30 North St
- 62 North St
- 33 Dunlop Ave
- 24 Clifford St
- 19 Tirrell Ave
- 389 Pleasant St
- 125 Pigeon Hill Rd
- 42 Olde Birch Ln
- 78 Star Dr
- R03-007-A Pottle Hill Rd
- 450 Millett Rd
- Lot 14C Mechanic Falls Rd
- 97 Tripp Lake Rd
- 339 Harris Hill Rd
- 17 Welchville Commons Dr
- 30 Tailwind Ct
- 555 Court St
- 138 Mount Auburn Ave
- 352 Court St Unit 3
- 118 Western Ave Unit 2
- 198 Summer St Unit 1
- 26 7th St
- 186 Main St
- 35 Laurel Ave
- 42 Newbury St Unit 42 Newbury St #2
- 51 Northern Avenue Heights
- 116 5th St Unit 1
- 223 Lisbon St Unit 3B
- 68 Pine St Unit 1
- 29 Elm St Unit 1
- 48 Knox St Unit 4
- 48 Knox St Unit 3
- 68 Birch St Unit 3R
- 148 Bartlett St Unit . #1
- 12 Brooks Ave Unit 2








