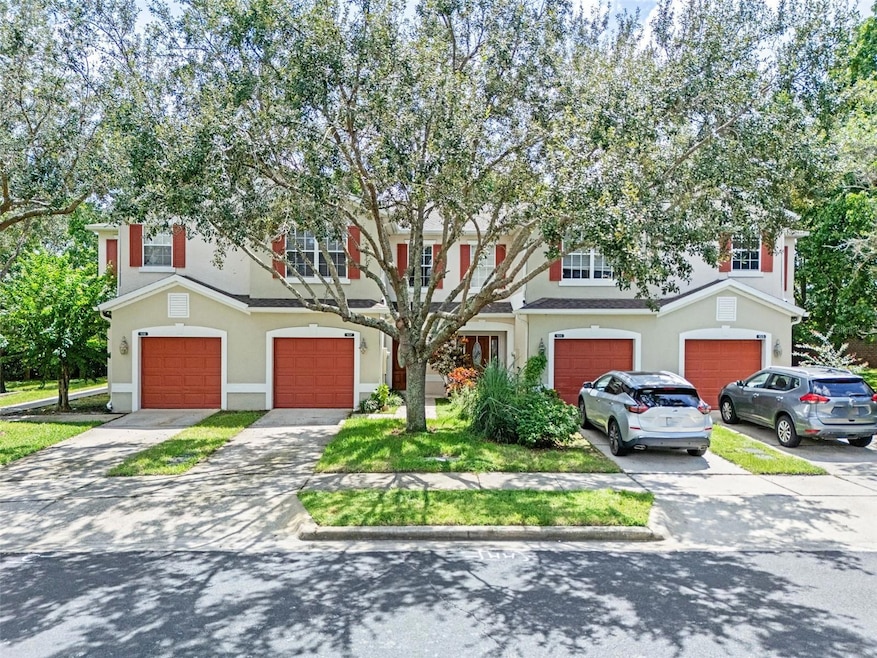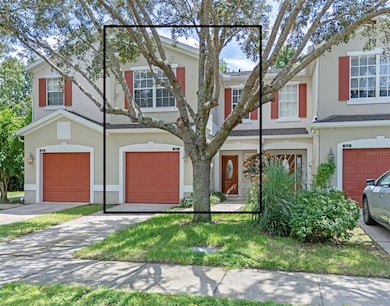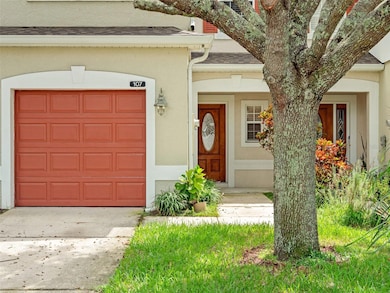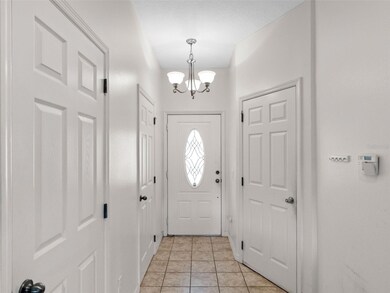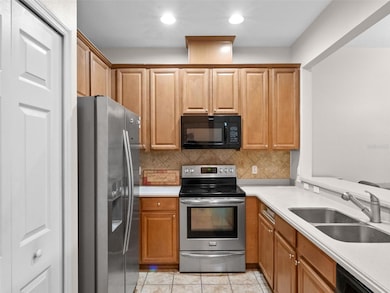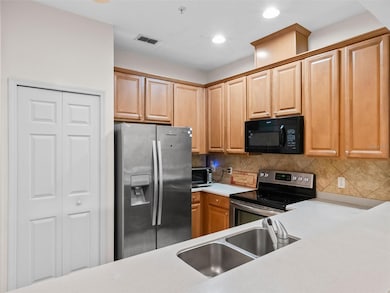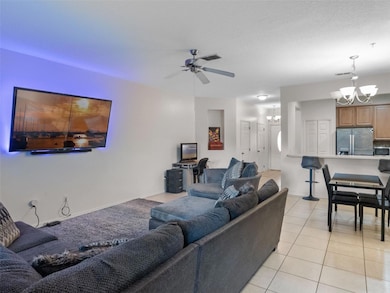107 Royal Crest Ct Apopka, FL 32712
Estimated payment $2,167/month
Highlights
- View of Trees or Woods
- Cul-De-Sac
- Living Room
- Family Room Off Kitchen
- 1 Car Attached Garage
- Laundry Room
About This Home
Amazing location and opportunity! Tucked away on a quiet cul-de-sac, this 3-bedroom, 2.5-bath townhome with an ATTACHED GARAGE offers the perfect blend of comfort, convenience, and community. Just steps from a beautiful park, it’s an ideal setting for morning walks, weekend picnics, or simply enjoying the outdoors.
Inside, the home features an inviting floor plan, CERAMIC TILE FLOORING THROUGHOUT the home, with bright living spaces, open floor plan with the kitchen over looking the living room, and spacious bedrooms that make everyday living easy. The primary suite provides a peaceful retreat, while the additional rooms offer flexibility for family, guests, or a home office.
Beyond the home itself, Wekiva Springs is a peaceful and quiet community with sidewalks and a park designed for an active Florida lifestyle. When you’re ready to escape into nature, Wekiwa Springs State Park is just minutes away—where crystal-clear springs, kayaking adventures, and scenic hiking trails await. Shopping, entertainment and dining all with in a short distance!
Whether you’re searching for your forever home or a proven investment, this property is ready to deliver. With a long-term tenant of 4 years already in place, and a NEW ROOF IN 2023, it offers immediate rental income and peace of mind.
Here, every day feels like a retreat. Make it yours today!
Listing Agent
REAL PROPERTY INTERNATIONAL Brokerage Phone: 407-909-8000 License #3370619 Listed on: 09/04/2025

Townhouse Details
Home Type
- Townhome
Est. Annual Taxes
- $3,912
Year Built
- Built in 2007
Lot Details
- 1,916 Sq Ft Lot
- Cul-De-Sac
- North Facing Home
HOA Fees
- $260 Monthly HOA Fees
Parking
- 1 Car Attached Garage
Home Design
- Bi-Level Home
- Slab Foundation
- Shingle Roof
- Block Exterior
- Stucco
Interior Spaces
- 1,827 Sq Ft Home
- Sliding Doors
- Family Room Off Kitchen
- Living Room
- Ceramic Tile Flooring
- Views of Woods
- Laundry Room
Kitchen
- Built-In Oven
- Range
- Microwave
- Dishwasher
Bedrooms and Bathrooms
- 3 Bedrooms
Utilities
- Central Air
- Heating Available
- Electric Water Heater
- Cable TV Available
Listing and Financial Details
- Visit Down Payment Resource Website
- Tax Lot 47
- Assessor Parcel Number 34-20-28-9094-00-470
Community Details
Overview
- Association fees include maintenance structure, ground maintenance
- Nicholas Pacheco Association, Phone Number (407) 682-3443
- Wekiva Park Twnhms Subdivision
Pet Policy
- Pets Allowed
Map
Home Values in the Area
Average Home Value in this Area
Tax History
| Year | Tax Paid | Tax Assessment Tax Assessment Total Assessment is a certain percentage of the fair market value that is determined by local assessors to be the total taxable value of land and additions on the property. | Land | Improvement |
|---|---|---|---|---|
| 2025 | $3,912 | $257,740 | $55,000 | $202,740 |
| 2024 | $3,497 | $248,751 | -- | -- |
| 2023 | $3,497 | $242,570 | $55,000 | $187,570 |
| 2022 | $3,107 | $212,523 | $55,000 | $157,523 |
| 2021 | $2,725 | $169,900 | $45,000 | $124,900 |
| 2020 | $2,420 | $154,819 | $40,000 | $114,819 |
| 2019 | $2,375 | $145,696 | $30,000 | $115,696 |
| 2018 | $2,354 | $142,632 | $30,000 | $112,632 |
| 2017 | $2,133 | $129,628 | $20,000 | $109,628 |
| 2016 | $1,317 | $116,291 | $10,000 | $106,291 |
| 2015 | $794 | $115,585 | $8,000 | $107,585 |
| 2014 | $798 | $114,630 | $12,000 | $102,630 |
Property History
| Date | Event | Price | List to Sale | Price per Sq Ft |
|---|---|---|---|---|
| 10/16/2025 10/16/25 | Price Changed | $300,000 | -1.6% | $164 / Sq Ft |
| 09/26/2025 09/26/25 | Price Changed | $305,000 | -1.6% | $167 / Sq Ft |
| 09/04/2025 09/04/25 | For Sale | $310,000 | -- | $170 / Sq Ft |
Purchase History
| Date | Type | Sale Price | Title Company |
|---|---|---|---|
| Warranty Deed | $100 | None Listed On Document | |
| Special Warranty Deed | $119,000 | Premium Title Services Inc | |
| Trustee Deed | $58,100 | None Available | |
| Special Warranty Deed | $203,000 | Multiple |
Mortgage History
| Date | Status | Loan Amount | Loan Type |
|---|---|---|---|
| Previous Owner | $162,400 | Purchase Money Mortgage |
Source: Stellar MLS
MLS Number: O6340430
APN: 34-2028-9094-00-470
- 1838 Sunset Palm Dr
- 1817 Alvis Ave Unit 203
- 1967 Beacon Bay Ct
- 21 Dottie St Unit 213
- 32 Dottie St Unit 253
- 13 Tahoe E Unit 83
- 1949 Beacon Bay Ct
- 1733 White Cloud Ave
- 1769 White Cloud Ave
- 22 Virgil St Unit 28
- 34 W Seaflower St Unit 169
- 1752 White Cloud Ave Unit 283
- 1746 White Cloud Ave Unit 282
- 27 W Seaflower St Unit 136
- 20 Tahoe St Unit 101
- 1524 Curless Ave
- 1502 Alby Dr
- 7 Virgil St Unit 9
- 17 Tahoe St Unit 84
- 1 Virgil St Unit 10
- 1815 Sunset Palm Dr
- 1 Virgil St Unit 10
- 12 Virgil St Unit 36
- 1701 Daffodil Ave Unit 328
- 1730 Daffodil Ave Unit 339
- 1749 Jolly Ave Unit 388
- 208 Barrow St Unit 611
- 1719 Sunburst Dr Unit 430
- 1702 Sunburst Dr Unit 444
- 1727 Hogue Ave Unit 469
- 1571 Parkglen Cir
- 269 Barrow St Unit 598
- 2253 Emerald Springs Dr
- 22 Wekiva Pointe Cir
- 96 Knights Hollow Dr
- 780 Welch Hill Cir
- 838 Welch Hill Cir
- 150 Abbey Hollow Dr
- 459 Lancer Oak Dr
- 574 Wekiva Bluff St
