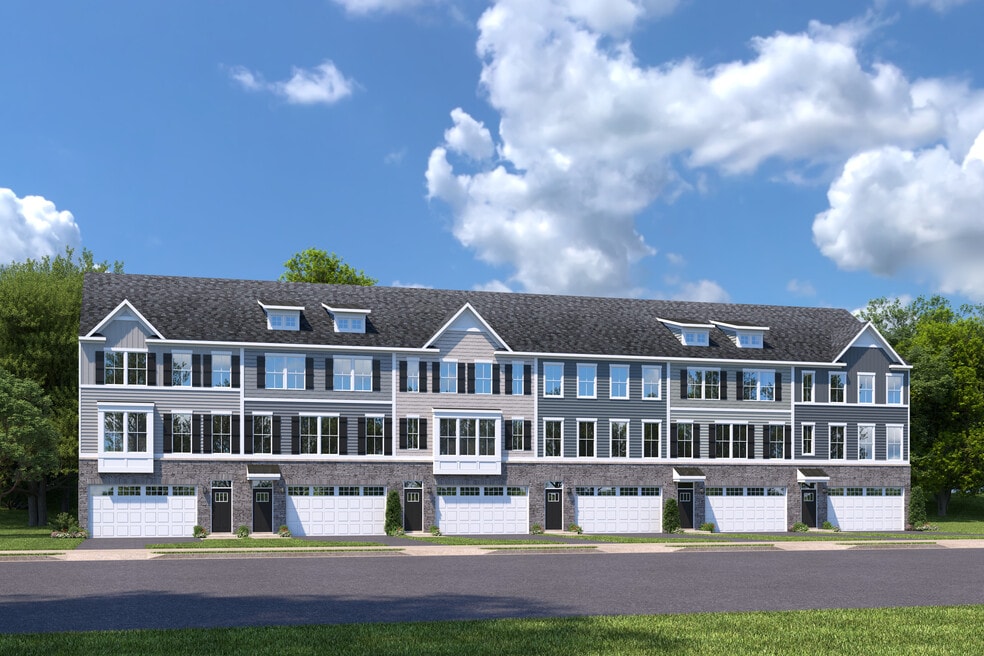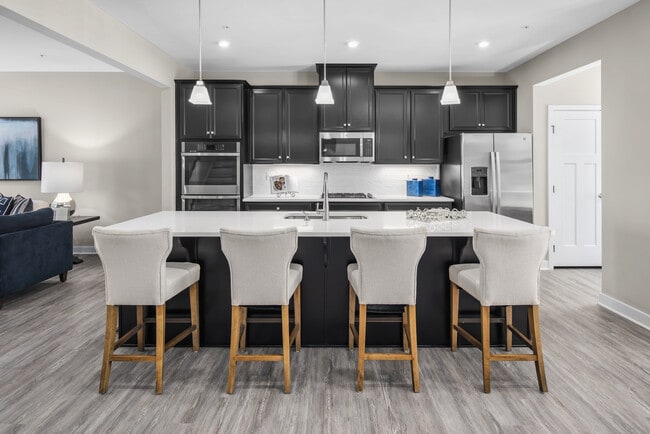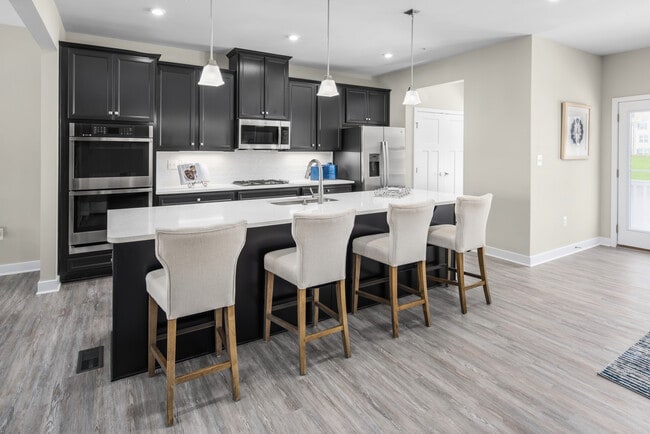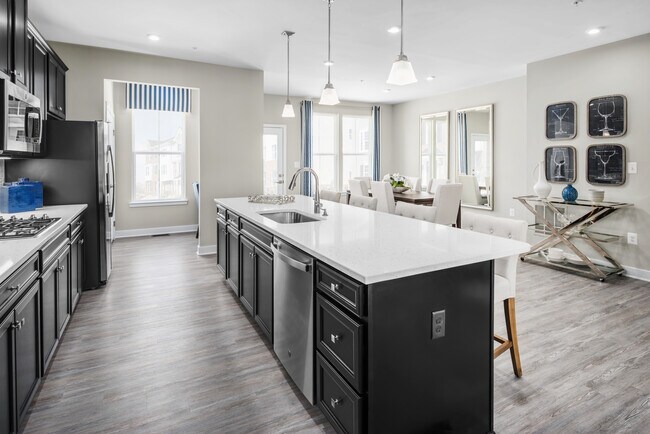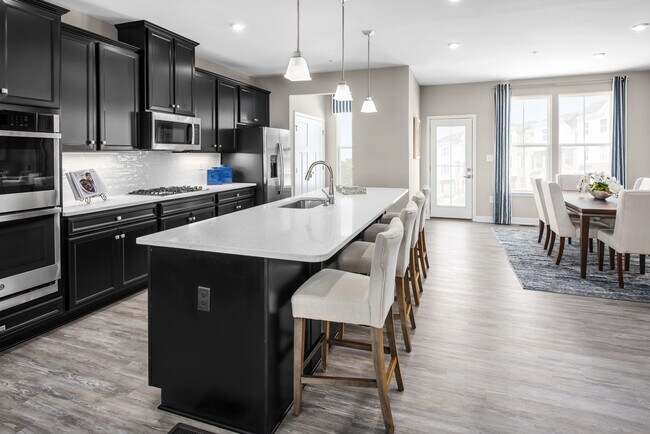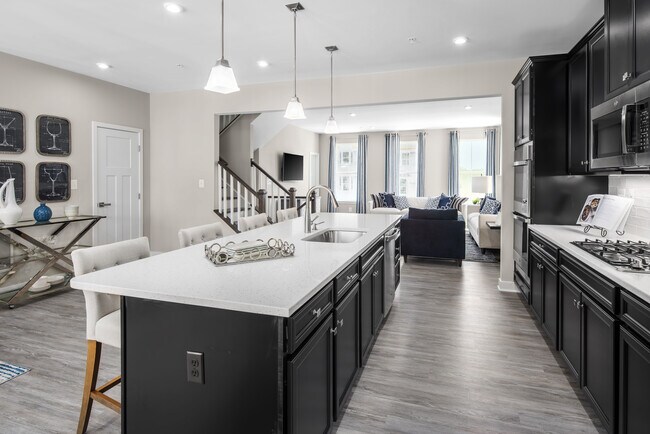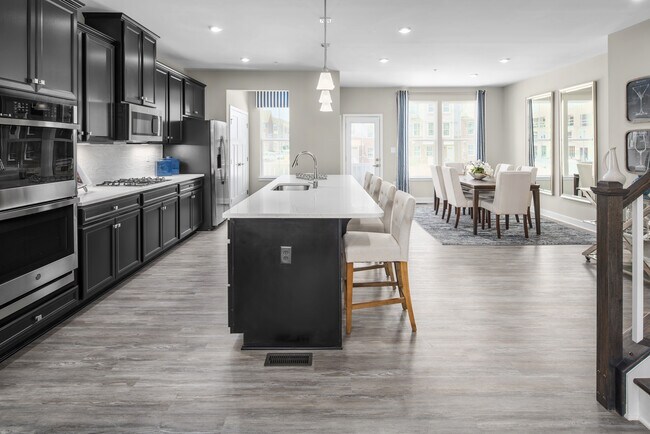
Estimated payment $4,847/month
About This Home
New home ready for move-in before the end of the year at Monmouth Views – the lowest-priced new townhomes in Monmouth County, located less than 3 miles from Route 9 and I-195 and just 5 miles from Lakewood. This McPherson home combines space and modern elegance, offering a perfect blend of comfort and style. Enter through the spacious 2-car garage or the welcoming foyer. On the lower level, find a first-floor bedroom with a full bathroom, ideal for a guest suite. Upstairs, enjoy the bright, open-concept kitchen, dining room, and great room with a fireplace. The kitchen features upgraded light grey cabinetry, quartz countertops, a double wall oven, a second sink, range, microwave, and dishwasher. Just off the kitchen, enjoy additional living space on your rear deck with unobstructed views. A convenient powder room completes the main level. On the upper level, you'll find two secondary bedrooms, a full hall bathroom, and a luxurious owner's suite featuring a tray ceiling, a large walk-in closet, and an en suite bathroom with a dual quartz vanity, a Roman shower with tile surround, and a private water closet. The laundry room is also conveniently located on this level. The fourth floor of this home offers even more space with an additional secondary bedroom, a full bathroom, a loft, and a rooftop terrace – perfect for entertaining or relaxing. Contact us today to learn how you can secure and move into this McPherson home as soon as possible!
Sales Office
| Monday |
12:00 PM - 7:00 PM
|
| Tuesday | Appointment Only |
| Wednesday |
12:00 PM - 7:00 PM
|
| Thursday |
10:00 AM - 5:00 PM
|
| Friday |
10:00 AM - 3:00 PM
|
| Saturday | Appointment Only |
| Sunday |
11:00 AM - 6:00 PM
|
Townhouse Details
Home Type
- Townhome
HOA Fees
- $395 Monthly HOA Fees
Parking
- 2 Car Garage
Taxes
- No Special Tax
Home Design
- New Construction
Interior Spaces
- 3-Story Property
Bedrooms and Bathrooms
- 4 Bedrooms
Community Details
- Association fees include lawn maintenance, ground maintenance, snow removal
Map
Other Move In Ready Homes in Monmouth Views
About the Builder
- 140 Locust Ave
- 8 Haystack Ct
- 4 Haystack Ct
- 1070 Maxim Southard Rd
- 2390 U S Highway 9
- 0 Route 9
- 251 Oak Glen Rd
- 9 Us Highway 9
- 210 Georgia Tavern Rd
- 511 Georgia Tavern Rd
- 0 Georgia Tavern Rd
- 222 Lanes Pond Rd
- 19 Vermont Ave
- 123 S Durham Dr
- Monmouth Views
- 4 Carlisle Ct
- 0 Sunnyside Rd
- 0 Alexander Ave
- 0 Maxim Southard Rd Unit 22531504
- 0 Larrabee Blvd Unit 22533292
