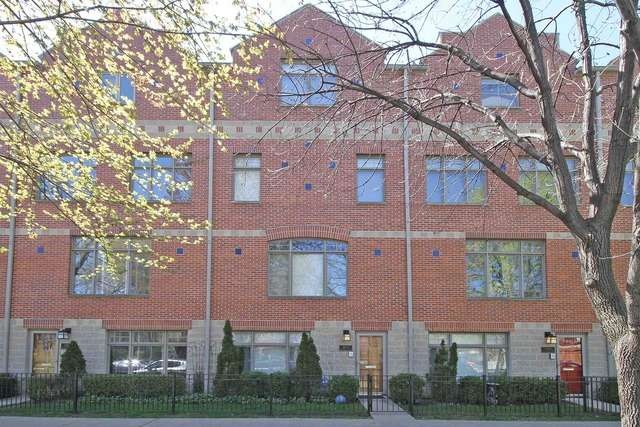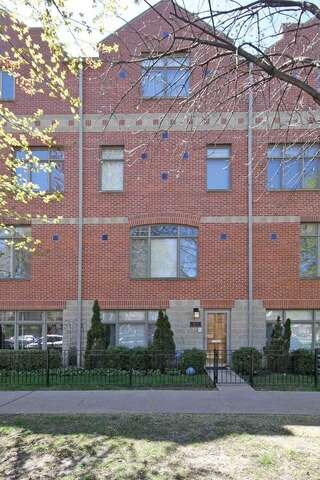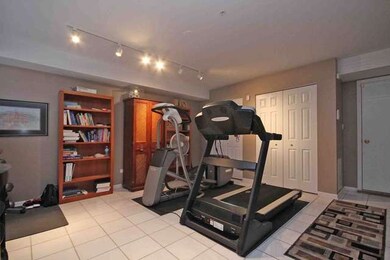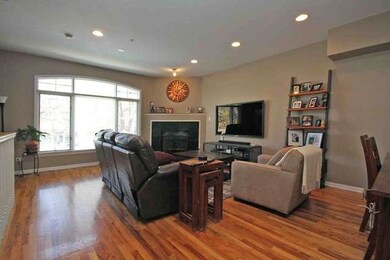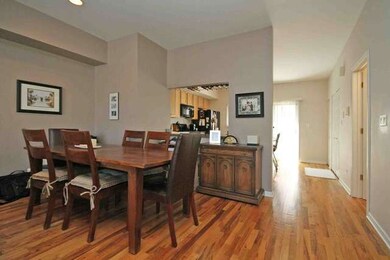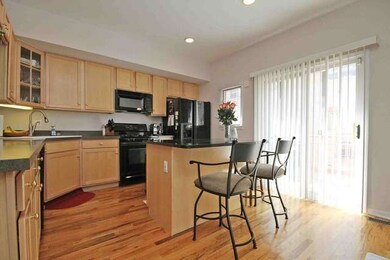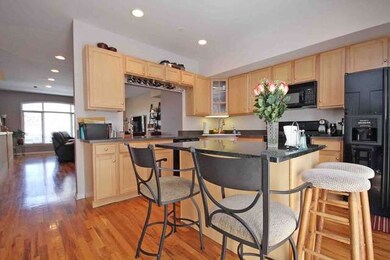
107 S Euclid Ave Unit A Oak Park, IL 60302
Highlights
- Sauna
- 1-minute walk to Oak Park Station (Green Line)
- Deck
- Oliver W Holmes Elementary School Rated A-
- The property is located in a historic district
- 3-minute walk to Ernest Hemingway's Birthplace Museum
About This Home
As of January 2019Rarely available 4 story town home in Euclid Square. Fantastic space featuring 3 bedrooms with an attached 2 car garage. Excellent design. 1st level used as family room. Open 2nd level, Kitchen, Dining Room and Living Room with gas log fireplace. 3rd level has 2 bedrooms, 2 full baths. Upgraded Master Bath with steam shower. 4th level with custom built day bed. Cathedral ceiling, skylight and huge 18X18 deck.
Last Agent to Sell the Property
Linda O'Donnell
O'Donnell Partners License #471001582 Listed on: 06/08/2015
Townhouse Details
Home Type
- Townhome
Est. Annual Taxes
- $14,344
Year Built
- 2000
HOA Fees
- $185 per month
Parking
- Attached Garage
- Garage Door Opener
- Driveway
- Parking Included in Price
- Garage Is Owned
Home Design
- Brick Exterior Construction
- Asphalt Shingled Roof
Interior Spaces
- Primary Bathroom is a Full Bathroom
- Attached Fireplace Door
- Gas Log Fireplace
- Storage
- Laundry on upper level
- Sauna
Utilities
- Forced Air Heating and Cooling System
- Heating System Uses Gas
- Lake Michigan Water
Additional Features
- North or South Exposure
- Deck
- Southern Exposure
- The property is located in a historic district
Community Details
- Pets Allowed
Ownership History
Purchase Details
Home Financials for this Owner
Home Financials are based on the most recent Mortgage that was taken out on this home.Purchase Details
Home Financials for this Owner
Home Financials are based on the most recent Mortgage that was taken out on this home.Purchase Details
Home Financials for this Owner
Home Financials are based on the most recent Mortgage that was taken out on this home.Purchase Details
Purchase Details
Purchase Details
Home Financials for this Owner
Home Financials are based on the most recent Mortgage that was taken out on this home.Similar Homes in Oak Park, IL
Home Values in the Area
Average Home Value in this Area
Purchase History
| Date | Type | Sale Price | Title Company |
|---|---|---|---|
| Warranty Deed | $430,000 | Chicago Title Insurance Comp | |
| Warranty Deed | $425,000 | First American Title | |
| Warranty Deed | $404,000 | Attorney | |
| Warranty Deed | $480,000 | Bt | |
| Warranty Deed | $480,000 | Bt | |
| Warranty Deed | $425,000 | First American Title |
Mortgage History
| Date | Status | Loan Amount | Loan Type |
|---|---|---|---|
| Open | $418,000 | New Conventional | |
| Closed | $421,314 | New Conventional | |
| Closed | $408,500 | New Conventional | |
| Previous Owner | $340,000 | New Conventional | |
| Previous Owner | $320,000 | New Conventional | |
| Previous Owner | $300,000 | Purchase Money Mortgage | |
| Previous Owner | $234,500 | Unknown |
Property History
| Date | Event | Price | Change | Sq Ft Price |
|---|---|---|---|---|
| 01/15/2019 01/15/19 | Sold | $430,000 | -1.1% | $185 / Sq Ft |
| 12/13/2018 12/13/18 | Pending | -- | -- | -- |
| 10/29/2018 10/29/18 | Price Changed | $435,000 | -2.2% | $188 / Sq Ft |
| 09/24/2018 09/24/18 | For Sale | $445,000 | +4.7% | $192 / Sq Ft |
| 01/31/2017 01/31/17 | Sold | $425,000 | -5.3% | $183 / Sq Ft |
| 12/30/2016 12/30/16 | Pending | -- | -- | -- |
| 12/02/2016 12/02/16 | For Sale | $449,000 | +11.1% | $194 / Sq Ft |
| 08/11/2015 08/11/15 | Sold | $404,000 | -6.0% | $144 / Sq Ft |
| 07/03/2015 07/03/15 | Pending | -- | -- | -- |
| 06/08/2015 06/08/15 | For Sale | $429,900 | -- | $154 / Sq Ft |
Tax History Compared to Growth
Tax History
| Year | Tax Paid | Tax Assessment Tax Assessment Total Assessment is a certain percentage of the fair market value that is determined by local assessors to be the total taxable value of land and additions on the property. | Land | Improvement |
|---|---|---|---|---|
| 2024 | $14,344 | $44,000 | $1,642 | $42,358 |
| 2023 | $15,616 | $44,000 | $1,642 | $42,358 |
| 2022 | $15,616 | $40,669 | $1,584 | $39,085 |
| 2021 | $15,218 | $40,668 | $1,583 | $39,085 |
| 2020 | $14,846 | $40,668 | $1,583 | $39,085 |
| 2019 | $16,306 | $42,501 | $1,436 | $41,065 |
| 2018 | $15,695 | $42,501 | $1,436 | $41,065 |
| 2017 | $15,351 | $42,501 | $1,436 | $41,065 |
| 2016 | $16,833 | $41,823 | $1,202 | $40,621 |
| 2015 | $15,082 | $41,823 | $1,202 | $40,621 |
| 2014 | $14,015 | $41,823 | $1,202 | $40,621 |
| 2013 | -- | $41,906 | $1,202 | $40,704 |
Agents Affiliated with this Home
-
K
Seller's Agent in 2019
Kelly Fondow
Berkshire Hathaway HomeServices Chicago
-

Buyer's Agent in 2019
Scott Curcio
Baird Warner
(773) 517-6585
6 in this area
473 Total Sales
-

Seller's Agent in 2017
Laurel Saltzman
Compass
(630) 728-8385
14 in this area
30 Total Sales
-

Buyer's Agent in 2017
Erica Cuneen
Beyond Properties Realty Group
(708) 220-2025
142 in this area
326 Total Sales
-
L
Seller's Agent in 2015
Linda O'Donnell
O'Donnell Partners
Map
Source: Midwest Real Estate Data (MRED)
MLS Number: MRD08946981
APN: 16-07-400-033-0000
- 125 N Euclid Ave Unit 305
- 128 Wesley Ave
- 108 Bishop Quarter Ln
- 214 S Oak Park Ave Unit 2
- 117 S Grove Ave
- 217 S Oak Park Ave
- 156 N Oak Park Ave Unit 2H
- 116 S East Ave Unit P14
- 112 S East Ave Unit P27
- 112 S East Ave Unit P23
- 114 S East Ave Unit P30
- 717 Randolph St
- 235 S Grove Ave
- 328 S Oak Park Ave Unit 1
- 216 N Oak Park Ave Unit 2AA
- 660 Washington Blvd Unit 5
- 658 Washington Blvd Unit 3
- 337 Wesley Ave Unit C
- 230 N Oak Park Ave Unit 1K
- 719 Erie St Unit 3A
