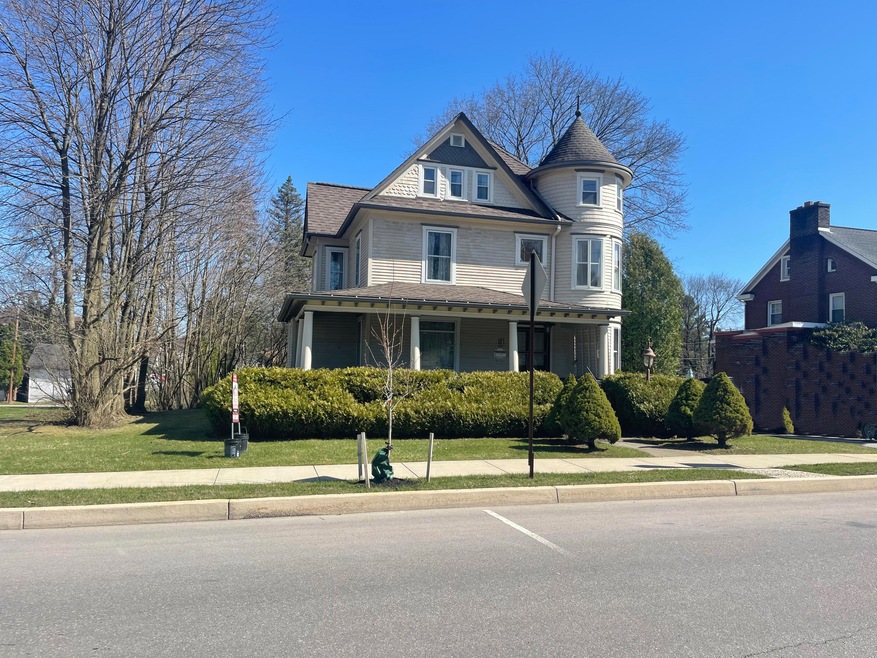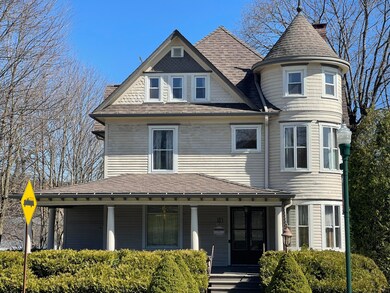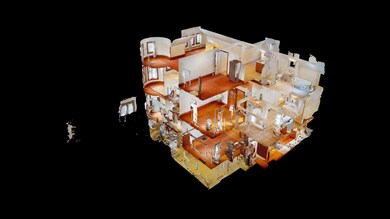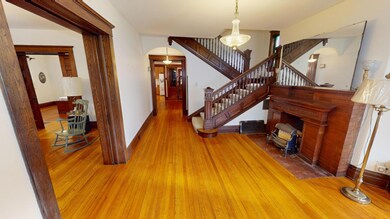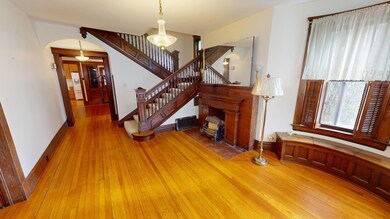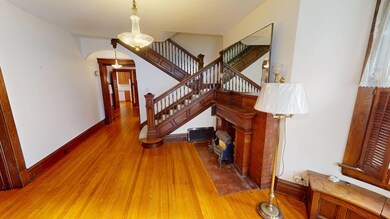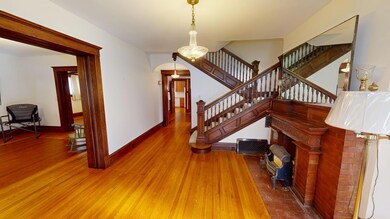107 S Main St Du Bois, PA 15801
Estimated payment $1,837/month
Total Views
47,147
4
Beds
3
Baths
3,300
Sq Ft
$95
Price per Sq Ft
Highlights
- Main Floor Primary Bedroom
- Porch
- Laundry Room
- No HOA
About This Home
Welcome to this stunning 4-bedroom, 3-bathroom Victoria home, blending classic charm with modern convenience. Hardwood floors are located throughout the home. The first-floor master suite offers privacy and comfort, complete with an en-suite bathroom. Upstairs, the second floor boasts a bright living room, a cozy library, a convenient laundry room...
Home Details
Home Type
- Single Family
Est. Annual Taxes
- $2,017
Year Built
- Built in 1915
Home Design
- Combination Foundation
- Asphalt Roof
- Rubber Roof
- Stick Built Home
Interior Spaces
- 3,300 Sq Ft Home
- 2-Story Property
- Window Treatments
Kitchen
- Range
- Dishwasher
Bedrooms and Bathrooms
- 4 Bedrooms
- Primary Bedroom on Main
- 3 Bathrooms
Laundry
- Laundry Room
- Dryer
- Washer
Parking
- No Garage
- Driveway
Additional Features
- Porch
- 0.5 Acre Lot
- Heating System Uses Natural Gas
Community Details
- No Home Owners Association
Listing and Financial Details
- Assessor Parcel Number 007100200000390
Map
Create a Home Valuation Report for This Property
The Home Valuation Report is an in-depth analysis detailing your home's value as well as a comparison with similar homes in the area
Home Values in the Area
Average Home Value in this Area
Tax History
| Year | Tax Paid | Tax Assessment Tax Assessment Total Assessment is a certain percentage of the fair market value that is determined by local assessors to be the total taxable value of land and additions on the property. | Land | Improvement |
|---|---|---|---|---|
| 2025 | $2,045 | $28,050 | $4,850 | $23,200 |
| 2024 | $351 | $14,025 | $2,425 | $11,600 |
| 2023 | $2,017 | $14,025 | $2,425 | $11,600 |
| 2022 | $1,973 | $14,025 | $2,425 | $11,600 |
| 2021 | $1,972 | $14,025 | $2,425 | $11,600 |
| 2020 | $1,972 | $14,025 | $2,425 | $11,600 |
| 2019 | $1,972 | $14,025 | $2,425 | $11,600 |
| 2018 | $0 | $14,025 | $2,425 | $11,600 |
| 2017 | $1,945 | $14,025 | $2,425 | $11,600 |
| 2016 | -- | $14,025 | $2,425 | $11,600 |
| 2015 | -- | $14,025 | $2,425 | $11,600 |
| 2014 | -- | $14,025 | $2,425 | $11,600 |
Source: Public Records
Property History
| Date | Event | Price | Change | Sq Ft Price |
|---|---|---|---|---|
| 09/30/2025 09/30/25 | Pending | -- | -- | -- |
| 04/06/2025 04/06/25 | For Sale | $314,900 | 0.0% | $95 / Sq Ft |
| 03/18/2025 03/18/25 | Pending | -- | -- | -- |
| 03/03/2025 03/03/25 | For Sale | $314,900 | -- | $95 / Sq Ft |
Source: Clearfield Jefferson Association of REALTORS®
Purchase History
| Date | Type | Sale Price | Title Company |
|---|---|---|---|
| Interfamily Deed Transfer | -- | None Available |
Source: Public Records
Source: Clearfield Jefferson Association of REALTORS®
MLS Number: 04-14156
APN: 007100200000390
Nearby Homes
- 525 W Weber Ave
- 12 Hubert St
- 101 W Weber Ave
- 626 W Long Ave
- 1237 1/2 & 1239 S Brady St
- 417 Spring Ave
- 132 Mccullough St
- 0 Turtle Alley Unit 4-14209
- 159 E Long Ave
- 0 Rudy Ave
- 216 E Long Ave
- 0 Hospital Ave
- 125 Penn Ave
- 526 Knarr St
- 804 Dubois St
- 7 Railroad Ave
- 510 S Church St
- 136 Tozier Ave
- 202 W Dubois Ave
- 523 Burt St
