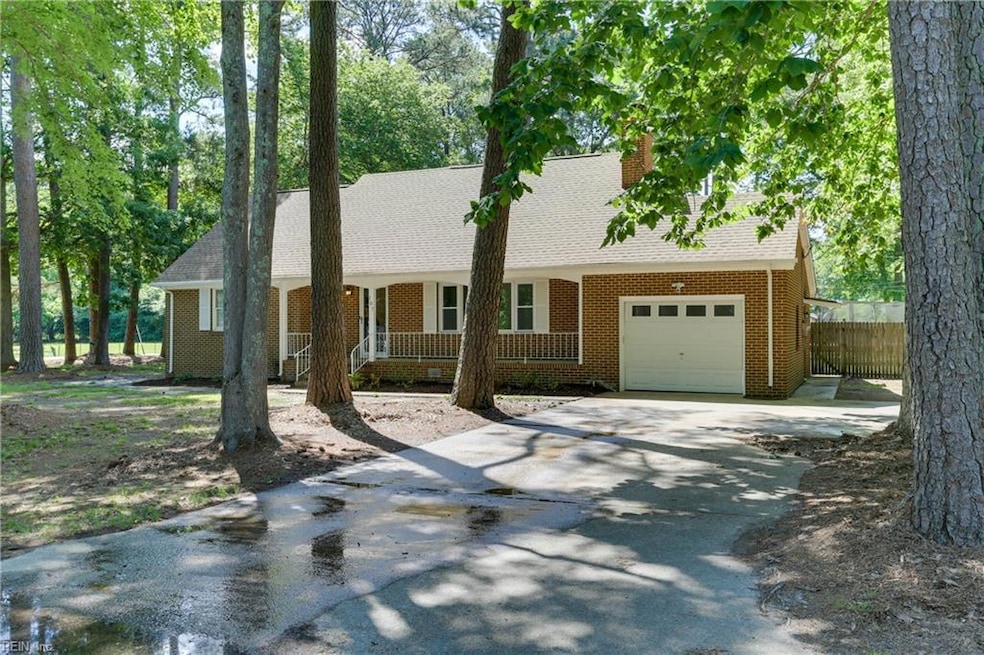
107 S Maple Rd Yorktown, VA 23693
Grafton NeighborhoodHighlights
- View of Trees or Woods
- 0.92 Acre Lot
- Wood Flooring
- Grafton Bethel Elementary School Rated A
- Cape Cod Architecture
- Main Floor Bedroom
About This Home
As of July 2025VA ASSUMPTION is possible with a 2 1/2% interest rate! This beautifully remodeled all-brick home features 4 bedrooms and two bathrooms, offering 2,023 of living space in the sought-after neighborhood of Kentucky Farms. Nestled on nearly an acre corner lot, the property includes a spacious two-car detached garage with an unfinished room above. The home is freshly painted throughout, the updated kitchen boasts stainless steel appliances and butcher block countertops, the hardwood floors have been newly refinished and both bathrooms have been beautifully updated. HVAC is 4 years old, HW tank is less than 5 years, Detached garage roof (2021), Main roof is less than 10 years old.
Home Details
Home Type
- Single Family
Est. Annual Taxes
- $2,961
Year Built
- Built in 1973
Lot Details
- 0.92 Acre Lot
- Privacy Fence
- Back Yard Fenced
- Corner Lot
- Property is zoned RR
Home Design
- Cape Cod Architecture
- Brick Exterior Construction
- Asphalt Shingled Roof
Interior Spaces
- 2,023 Sq Ft Home
- 2-Story Property
- Wood Burning Fireplace
- Utility Room
- Views of Woods
- Crawl Space
- Pull Down Stairs to Attic
Kitchen
- Electric Range
- Dishwasher
Flooring
- Wood
- Laminate
- Ceramic Tile
Bedrooms and Bathrooms
- 4 Bedrooms
- Main Floor Bedroom
- 2 Full Bathrooms
Laundry
- Dryer
- Washer
Parking
- 3 Garage Spaces | 1 Attached and 2 Detached
- Garage Door Opener
- Driveway
- Off-Street Parking
Outdoor Features
- Porch
Schools
- Grafton Bethel Elementary School
- Grafton Middle School
- Grafton High School
Utilities
- Central Air
- Heat Pump System
- 220 Volts
- Well
- Electric Water Heater
- Septic System
- Cable TV Available
Community Details
- No Home Owners Association
- Kentucky Farms Subdivision
Ownership History
Purchase Details
Home Financials for this Owner
Home Financials are based on the most recent Mortgage that was taken out on this home.Purchase Details
Home Financials for this Owner
Home Financials are based on the most recent Mortgage that was taken out on this home.Similar Homes in Yorktown, VA
Home Values in the Area
Average Home Value in this Area
Purchase History
| Date | Type | Sale Price | Title Company |
|---|---|---|---|
| Bargain Sale Deed | $435,000 | First American Title | |
| Warranty Deed | $355,000 | Attorney |
Mortgage History
| Date | Status | Loan Amount | Loan Type |
|---|---|---|---|
| Open | $435,000 | VA | |
| Previous Owner | $367,780 | New Conventional | |
| Previous Owner | $300,000 | Adjustable Rate Mortgage/ARM | |
| Previous Owner | $35,000 | Credit Line Revolving |
Property History
| Date | Event | Price | Change | Sq Ft Price |
|---|---|---|---|---|
| 07/08/2025 07/08/25 | Sold | $435,000 | 0.0% | $215 / Sq Ft |
| 06/13/2025 06/13/25 | Pending | -- | -- | -- |
| 05/21/2025 05/21/25 | For Sale | $435,000 | +22.5% | $215 / Sq Ft |
| 08/11/2021 08/11/21 | Sold | $355,000 | 0.0% | $175 / Sq Ft |
| 07/10/2021 07/10/21 | Pending | -- | -- | -- |
| 06/25/2021 06/25/21 | For Sale | $355,000 | -- | $175 / Sq Ft |
Tax History Compared to Growth
Tax History
| Year | Tax Paid | Tax Assessment Tax Assessment Total Assessment is a certain percentage of the fair market value that is determined by local assessors to be the total taxable value of land and additions on the property. | Land | Improvement |
|---|---|---|---|---|
| 2025 | $2,961 | $400,100 | $82,200 | $317,900 |
| 2024 | $2,961 | $400,100 | $82,200 | $317,900 |
| 2023 | $2,399 | $311,500 | $82,200 | $229,300 |
| 2022 | $2,430 | $311,500 | $82,200 | $229,300 |
| 2021 | $2,091 | $263,000 | $88,000 | $175,000 |
| 2020 | $1,830 | $230,200 | $80,000 | $150,200 |
| 2019 | $2,627 | $230,400 | $80,000 | $150,400 |
| 2018 | $2,627 | $230,400 | $80,000 | $150,400 |
| 2017 | $1,659 | $220,700 | $70,000 | $150,700 |
| 2016 | $1,659 | $220,700 | $70,000 | $150,700 |
| 2015 | -- | $220,700 | $70,000 | $150,700 |
| 2014 | -- | $220,700 | $70,000 | $150,700 |
Agents Affiliated with this Home
-
Jodie Snyder

Seller's Agent in 2025
Jodie Snyder
Mission Realty Group LLC
(757) 871-7357
6 in this area
105 Total Sales
-
Pamela Denton

Buyer's Agent in 2025
Pamela Denton
Peninsula Realty LLC
(757) 715-4726
2 in this area
57 Total Sales
-
J
Seller's Agent in 2021
Jeremiah Burns
Atlantic Sotheby's International Realty
-
N
Buyer's Agent in 2021
Non-Member Non-Member
VA_WMLS
Map
Source: Real Estate Information Network (REIN)
MLS Number: 10584288
APN: Q05A-1319-3442
- 12758 Saint James Place
- 12758 Saint James Place Unit C
- 820 Balthrope Rd
- 842 Isham Place
- 2012 Stanford Ln
- 2010 Stanford Ln
- 2008 Stanford Ln
- 2006 Stanford Ln
- 2014 Stanford Ln
- 2016 Stanford Ln
- 2018 Stanford Ln
- 2020 Stanford Ln
- 2022 Stanford Ln
- 2024 Stanford Ln
- 940 Jouett Dr
- 1216 Springwell Place
- 1431 Independence Blvd
- 29 Fauquier Place
- 939 Coach Trail
- 1398 Independence Blvd
