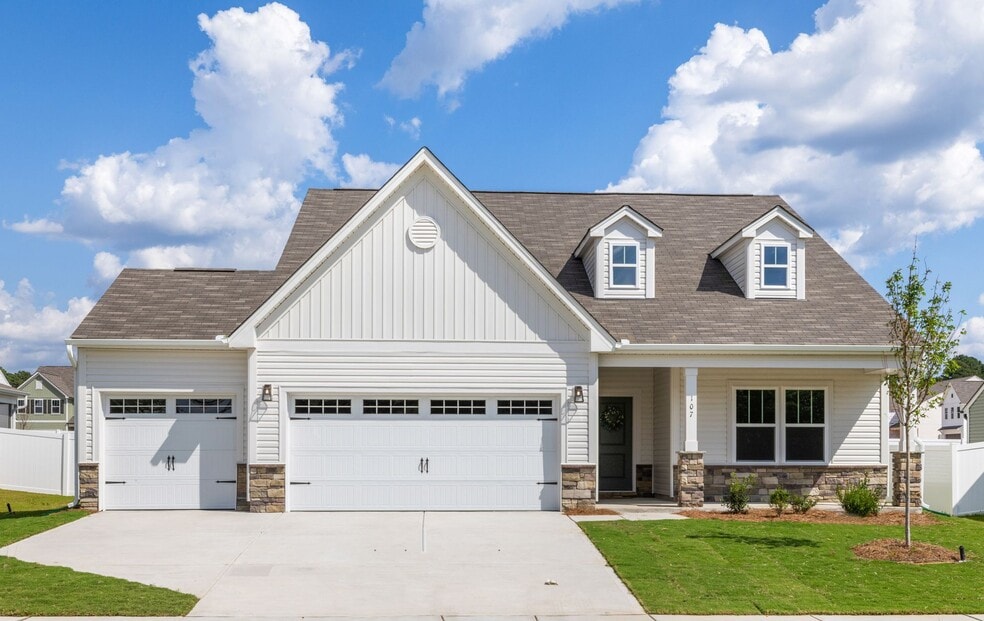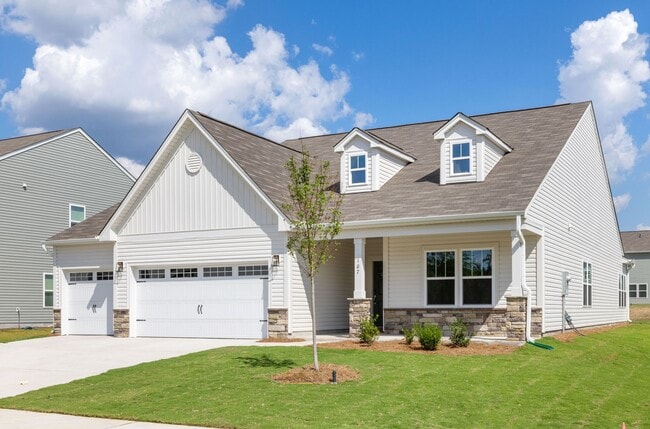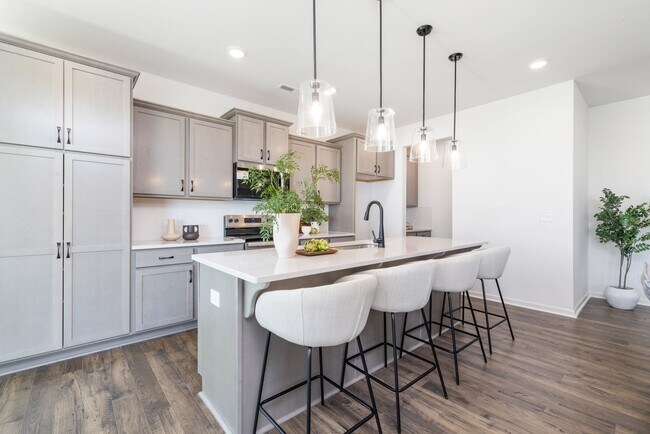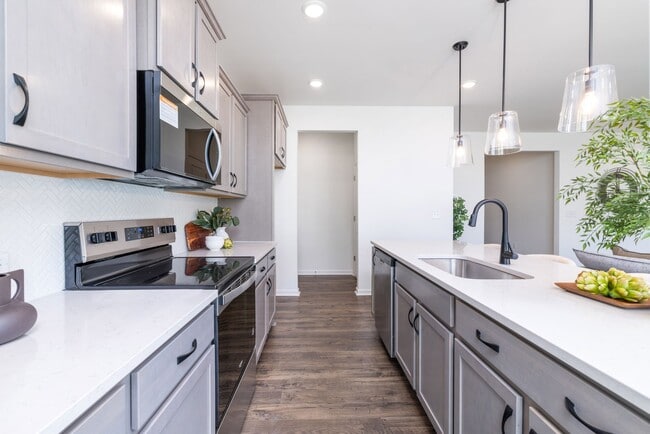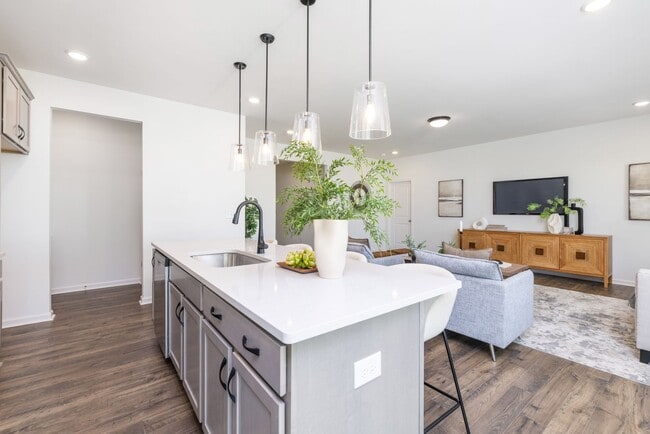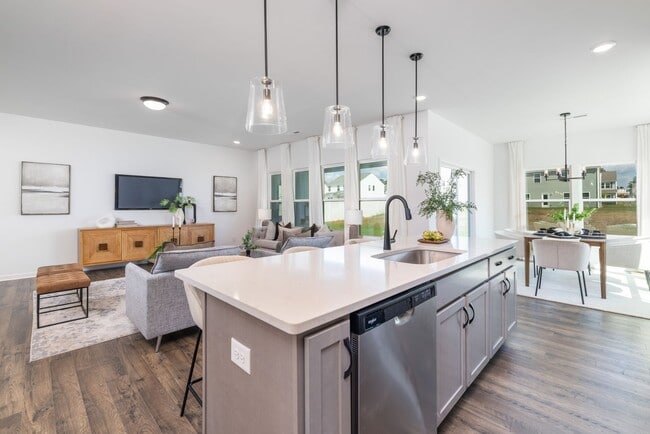
NEW CONSTRUCTION
$8K PRICE DROP
AVAILABLE
Estimated payment $2,304/month
Total Views
7,433
3
Beds
2
Baths
1,889
Sq Ft
$194
Price per Sq Ft
Highlights
- New Construction
- Community Pool
- 1-Story Property
About This Home
This semi-custom home in Benson Village offers 3BR/2BA in a spacious ranch-style layout with thoughtful upgrades throughout. The main level features a large primary suite with sitting area and ensuite, 2 secondary bedrooms and full bath, formal dining room, and a well-appointed kitchen with quartz countertops, tile backsplash, upgraded cabinetry, and a convenient butler's pantry. The open great room flows to a screened porch and patio—ideal for entertaining or relaxing. Located in Benson Village, a growing community in Benson, NC, featuring a brand-new community pool and easy access to local shops, dining, and major highways.
Sales Office
Hours
| Monday |
12:00 PM - 6:00 PM
|
| Tuesday |
12:00 PM - 6:00 PM
|
| Wednesday |
12:00 PM - 6:00 PM
|
| Thursday |
12:00 PM - 6:00 PM
|
| Friday |
12:00 PM - 6:00 PM
|
| Saturday |
1:00 PM - 6:00 PM
|
| Sunday |
1:00 PM - 6:00 PM
|
Office Address
95 Benson Village Dr
Benson, NC 27504
Driving Directions
Home Details
Home Type
- Single Family
Parking
- 3 Car Garage
Home Design
- New Construction
Interior Spaces
- 1-Story Property
Bedrooms and Bathrooms
- 3 Bedrooms
- 2 Full Bathrooms
Community Details
- Community Pool
Map
Other Move In Ready Homes in Benson Village
About the Builder
They are dedicated to making your True Home a reflection of your true self. Offering lifestyle options for your sense of place, your sense of balance, and your sense of style. Because getting more life from your home, means it has to be where you feel most alive.
True Home’s semi-custom approach delivers the value of production home building efficiency, along with personal options and choices you would only find with a custom builder. True is the only builder in the market offering anything like it—the exceptional opportunity to both meet your budget and have a one-of-a-kind home.
Nearby Homes
- 107 S Mule Way Unit 90
- 137 Benson Village Dr Unit 74
- Benson Village
- 311 Chuck Wagon Way Unit 149p
- 309 Chuck Wagon Way Unit 148p
- 307 Chuck Wagon Way Unit 147p
- 520 S Lincoln St
- 0 W Church St
- Tract 3 Benson Hardee Rd
- Tract 1 Benson Hardee Rd
- Tract 2 Benson Hardee Rd
- 1039 N Lincoln St
- 0 S Market St
- 307 E Holmes St
- 0 S Dunn St
- 0 Chicopee Rd Unit 10097773
- 1284 N Carolina 50
- 310 S Eastwood Dr Unit (Lot 10)
- 312 S Eastwood Dr Unit (Lot 11)
- 166 Tarheel Rd
