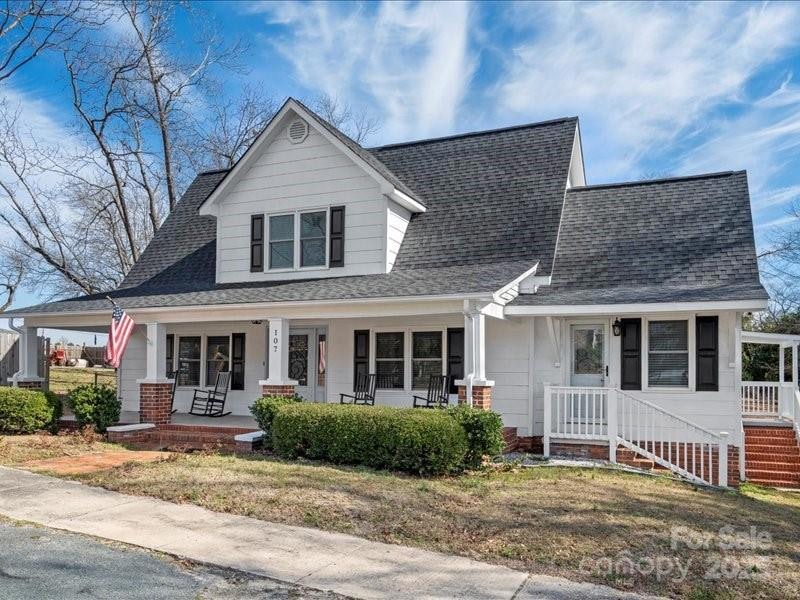
107 S Pine St Pageland, SC 29728
About This Home
As of July 2025MOTIVATED sellers. This charming 4-bedroom, 5-bathroom home at 107 S Pine St in Pageland, SC, offers 2,700 square feet of living space and was originally built in 1935. The residence has been thoughtfully updated to blend its historic character with modern amenities. The kitchen has been modernized to meet contemporary standards, providing a functional and stylish space for cooking and entertaining. The property also features an in-law suite, offering privacy and comfort for extended family or guests. The fenced-in yard provides a secure and private outdoor area, ideal for relaxation or recreation. Also, the home has potential for solar energy enhancements for energy efficiency and sustainability. Situated on a 0.47-acre lot, the property offers ample space for outdoor activities and gardening. The home is conveniently located near local amenities and schools, making it a desirable choice for families. (Note: Photos with furniture are AI generated for staging purposes only)
Last Agent to Sell the Property
Lewis Realty Brokerage Email: mary-lewisrealty@att.net License #81328 Listed on: 02/28/2025
Last Buyer's Agent
Non Member
Canopy Administration
Home Details
Home Type
- Single Family
Est. Annual Taxes
- $748
Year Built
- Built in 1935
Parking
- Driveway
Interior Spaces
- 2,700 Sq Ft Home
- 1.5-Story Property
- Crawl Space
- Laundry closet
Kitchen
- Electric Range
- Microwave
- Dishwasher
Bedrooms and Bathrooms
- 4 Main Level Bedrooms
- 5 Full Bathrooms
Utilities
- Heat Pump System
Listing and Financial Details
- Assessor Parcel Number 031-006-016-007
Ownership History
Purchase Details
Home Financials for this Owner
Home Financials are based on the most recent Mortgage that was taken out on this home.Purchase Details
Similar Homes in Pageland, SC
Home Values in the Area
Average Home Value in this Area
Purchase History
| Date | Type | Sale Price | Title Company |
|---|---|---|---|
| Deed | $325,000 | None Listed On Document | |
| Deed | $325,000 | None Listed On Document | |
| Trustee Deed | $45,000 | None Listed On Document |
Mortgage History
| Date | Status | Loan Amount | Loan Type |
|---|---|---|---|
| Open | $245,000 | New Conventional | |
| Closed | $245,000 | New Conventional | |
| Previous Owner | $35,000 | Stand Alone Refi Refinance Of Original Loan |
Property History
| Date | Event | Price | Change | Sq Ft Price |
|---|---|---|---|---|
| 07/17/2025 07/17/25 | Sold | $325,000 | -1.5% | $120 / Sq Ft |
| 04/02/2025 04/02/25 | Price Changed | $329,900 | -11.9% | $122 / Sq Ft |
| 03/27/2025 03/27/25 | Price Changed | $374,500 | -2.6% | $139 / Sq Ft |
| 02/28/2025 02/28/25 | For Sale | $384,500 | -- | $142 / Sq Ft |
Tax History Compared to Growth
Tax History
| Year | Tax Paid | Tax Assessment Tax Assessment Total Assessment is a certain percentage of the fair market value that is determined by local assessors to be the total taxable value of land and additions on the property. | Land | Improvement |
|---|---|---|---|---|
| 2024 | $748 | $4,410 | $180 | $4,230 |
| 2023 | $675 | $4,410 | $180 | $4,230 |
| 2022 | $587 | $4,410 | $180 | $4,230 |
| 2021 | $563 | $4,410 | $180 | $4,230 |
| 2020 | $557 | $4,410 | $180 | $4,230 |
| 2019 | $1,704 | $3,840 | $180 | $3,660 |
| 2018 | $1,688 | $3,840 | $180 | $3,660 |
| 2015 | $521 | $3,840 | $180 | $3,660 |
| 2014 | $441 | $3,840 | $180 | $3,660 |
| 2010 | -- | $3,340 | $560 | $2,780 |
Agents Affiliated with this Home
-

Seller's Agent in 2025
Mary Anderson
Lewis Realty
(843) 910-1934
246 Total Sales
-
S
Seller Co-Listing Agent in 2025
Sandra Moose
Lewis Realty
(704) 564-8703
34 Total Sales
-
N
Buyer's Agent in 2025
Non Member
NC_CanopyMLS
Map
Source: Canopy MLS (Canopy Realtor® Association)
MLS Number: 4226051
APN: 031-006-016-007
- 202 Gum St
- 32544 S Carolina 9
- Poplar Plan at Laney Farms - Laney Farms Townhomes
- 450 Yellow Belle Dr Unit 2002B
- TBD E Watford St
- 00 Oak St N
- 145 Amberly Cir
- 197 Amberly Cir Unit 18
- TBD Cato St
- 502 van Lingle Mungo Blvd
- TBD Mcgregor St
- 114 Fir St Unit 8
- 216 Anderson St
- 111 Rogers St
- 206 Legion Cir
- 919 N Pearl St Unit 2
- 436 Yellow Belle Dr Unit 2002E
- 469 Yellow Bell Dr
- 479 Yellow Bell Dr
- 483 Yellow Bell Dr






