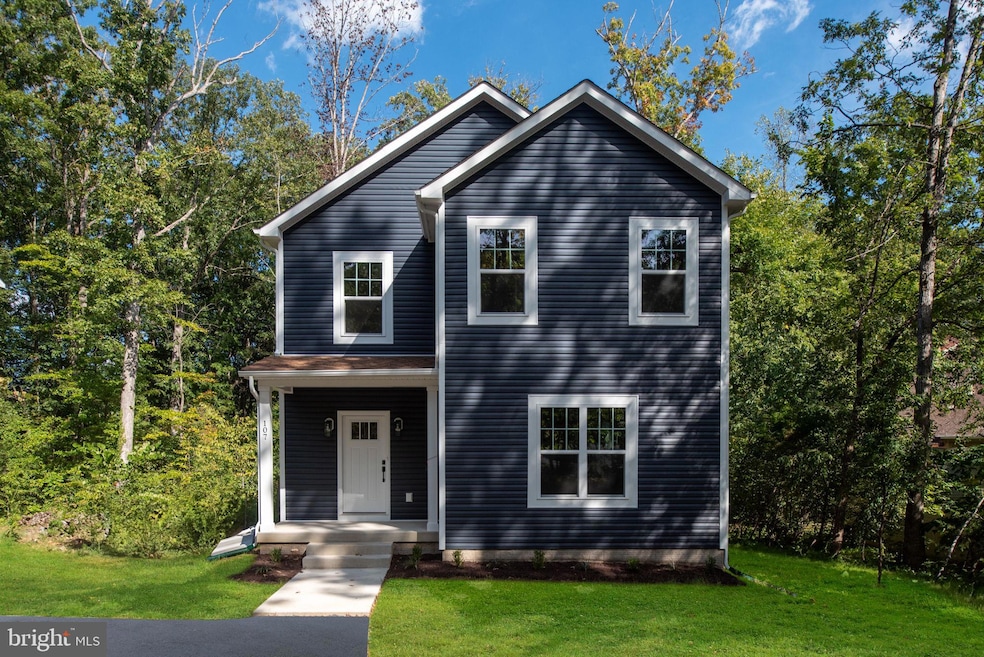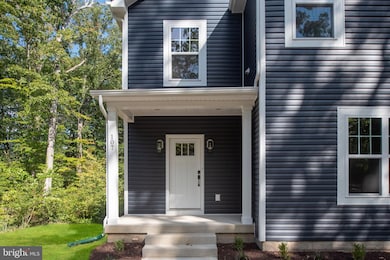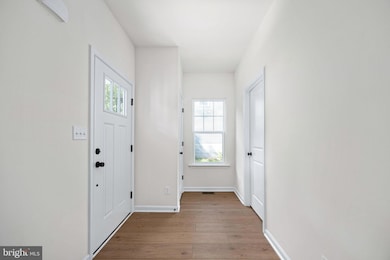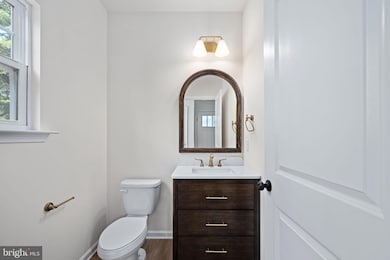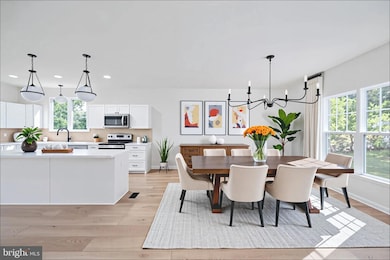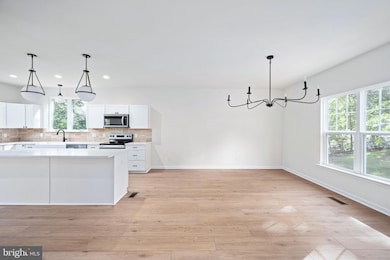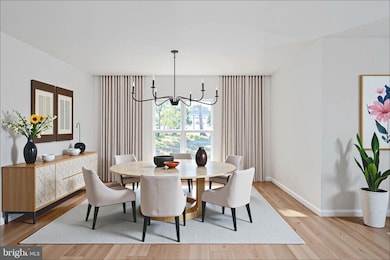107 Saylers Creek Rd Locust Grove, VA 22508
Estimated payment $2,466/month
Highlights
- Beach
- Community Stables
- New Construction
- Golf Club
- Water Access
- Gated Community
About This Home
Welcome to The Leland, a beautifully designed 4-bedroom, 2.5-bath home set in the sought-after Lake of the Woods community. The open-concept main level is centered around a spacious living room that flows into the dining area and gourmet kitchen, making it ideal for both gatherings and everyday living. The kitchen is a true showpiece, featuring a large center island, gleaming quartz countertops, and modern finishes that balance style and functionality. Upstairs, four generously sized bedrooms provide space for everyone, including a private primary suite with a walk-in closet and a spa-inspired ensuite bath. The thoughtful layout ensures comfort, convenience, and plenty of room to grow. Life at Lake of the Woods means more than just a beautiful home—it’s a lifestyle. Enjoy two private lakes with beaches and marinas, an 18-hole golf course, equestrian center, pools, clubhouse, fitness center, tennis and pickleball courts, walking trails, and year-round community events. This gated neighborhood offers something for everyone, whether you’re looking for adventure or relaxation. The Leland combines modern design with resort-style amenities, offering the perfect place to call home.
Home Details
Home Type
- Single Family
Est. Annual Taxes
- $150
Year Built
- Built in 2025 | New Construction
Lot Details
- 0.34 Acre Lot
- Property is in excellent condition
- Property is zoned R3
HOA Fees
- $191 Monthly HOA Fees
Parking
- Driveway
Home Design
- Colonial Architecture
- Stick Built Home
Interior Spaces
- 2,002 Sq Ft Home
- Property has 2 Levels
- Traditional Floor Plan
- Carpet
- Crawl Space
- Washer and Dryer Hookup
Kitchen
- Electric Oven or Range
- Built-In Microwave
- Ice Maker
- Dishwasher
- Stainless Steel Appliances
- Kitchen Island
- Disposal
Bedrooms and Bathrooms
- 4 Bedrooms
- Walk-In Closet
- Bathtub with Shower
- Walk-in Shower
Outdoor Features
- Water Access
- Property is near a lake
- Deck
- Porch
Schools
- Locust Grove Elementary And Middle School
- Orange Co. High School
Utilities
- Central Air
- Heat Pump System
- Electric Water Heater
Listing and Financial Details
- Tax Lot 590
- Assessor Parcel Number 012A0001200590
Community Details
Overview
- Association fees include pool(s), reserve funds, road maintenance, security gate, snow removal
- Lake Of The Woods HOA
- Built by Ironwood Homes
- Lake Of The Woods Subdivision, Leland Floorplan
- Community Lake
Amenities
- Picnic Area
- Clubhouse
- Community Center
Recreation
- Beach
- Golf Club
- Golf Course Community
- Golf Course Membership Available
- Baseball Field
- Soccer Field
- Community Basketball Court
- Community Playground
- Community Pool
- Dog Park
- Community Stables
- Jogging Path
Security
- Security Service
- Gated Community
Map
Home Values in the Area
Average Home Value in this Area
Tax History
| Year | Tax Paid | Tax Assessment Tax Assessment Total Assessment is a certain percentage of the fair market value that is determined by local assessors to be the total taxable value of land and additions on the property. | Land | Improvement |
|---|---|---|---|---|
| 2025 | $150 | $20,000 | $20,000 | $0 |
| 2024 | $150 | $20,000 | $20,000 | $0 |
| 2023 | $150 | $20,000 | $20,000 | $0 |
| 2022 | $150 | $20,000 | $20,000 | $0 |
| 2021 | $144 | $20,000 | $20,000 | $0 |
| 2020 | $144 | $20,000 | $20,000 | $0 |
| 2019 | $161 | $20,000 | $20,000 | $0 |
| 2018 | $161 | $20,000 | $20,000 | $0 |
| 2017 | $161 | $20,000 | $20,000 | $0 |
| 2016 | $161 | $20,000 | $20,000 | $0 |
| 2015 | -- | $20,000 | $20,000 | $0 |
| 2014 | -- | $20,000 | $20,000 | $0 |
Property History
| Date | Event | Price | List to Sale | Price per Sq Ft |
|---|---|---|---|---|
| 11/28/2025 11/28/25 | Price Changed | $429,700 | 0.0% | $215 / Sq Ft |
| 11/22/2025 11/22/25 | Price Changed | $429,900 | 0.0% | $215 / Sq Ft |
| 10/16/2025 10/16/25 | Price Changed | $430,000 | -4.4% | $215 / Sq Ft |
| 09/25/2025 09/25/25 | Price Changed | $450,000 | -3.2% | $225 / Sq Ft |
| 09/11/2025 09/11/25 | Price Changed | $465,000 | -2.1% | $232 / Sq Ft |
| 09/04/2025 09/04/25 | For Sale | $475,000 | -- | $237 / Sq Ft |
Purchase History
| Date | Type | Sale Price | Title Company |
|---|---|---|---|
| Deed | $80,000 | Westcor Land Title | |
| Quit Claim Deed | -- | Terrys Title |
Mortgage History
| Date | Status | Loan Amount | Loan Type |
|---|---|---|---|
| Open | $87,000 | New Conventional |
Source: Bright MLS
MLS Number: VAOR2010690
APN: 012-A0-00-12-0059-0
- 127 Saylers Creek Rd
- 34859 Mansours Dr
- 206 Liberty Blvd
- 402 Liberty Blvd
- 309 Liberty Blvd
- 327 Yorktown Blvd
- 1002 Lakeview Pkwy
- 107 Republic Ave
- 102 Parliament St
- 348 Yorktown Blvd
- 204 Freedom Rd
- 3150 Sareth Ln
- 3281 Russel Run Rd
- 3856 Rapidan Hills Dr
- 122 Washington St
- 614 Cornwallis Ave
- 515 Constitution Blvd
- 2916 White Tail Dr
- Barbados Isle with Basement Plan at Twin Lake Villas - Active Adult
- Barbados Isle Plan at Twin Lake Villas - Active Adult
- 900 Lakeview Pkwy
- 305 Wakefield Dr
- 3275 White Tail Dr
- 2884 Farzi Cir
- 313 Edgehill Dr
- 35391 Pheasant Ridge Rd
- 35422 Quail Meadow Ln
- 36072 Coyote Trail
- 35460 Quail Meadow Ln
- 35418 River Bend Dr
- 11905 Honor Bridge Farm Dr
- 9411 Pacific Elm St
- 11103 Fawn Lake Pkwy
- 8043 Chancellor Rd Unit A
- 10514 Robert e Lee Dr
- 11921 Stonehenge Dr
- 133 Meadows Rd
- 11609 Silverleaf Ln
- 11406 Enchanted Woods Way
- 11907 Daisy Hill Ln
