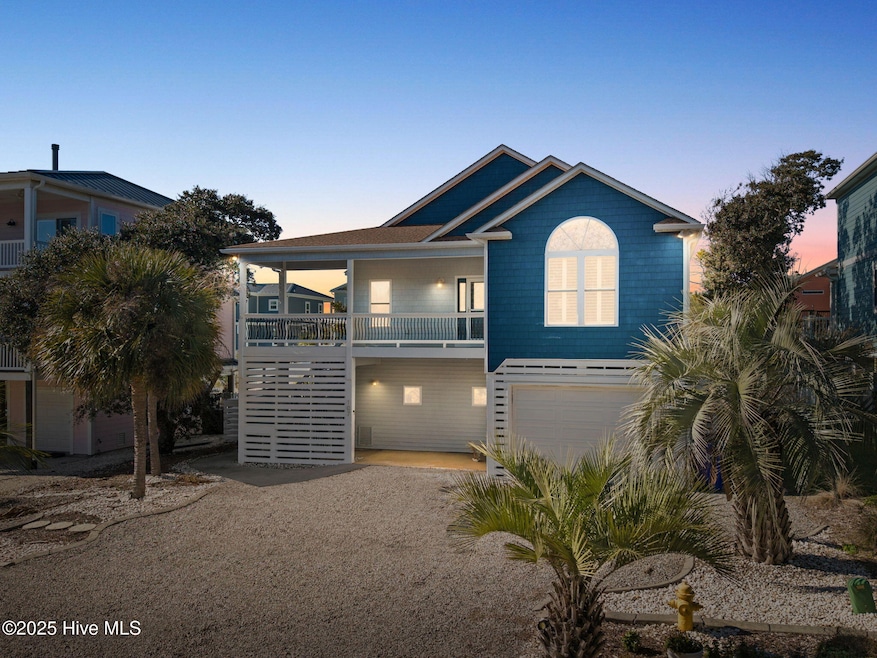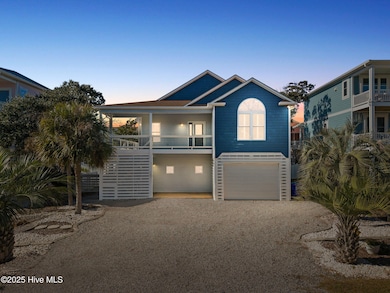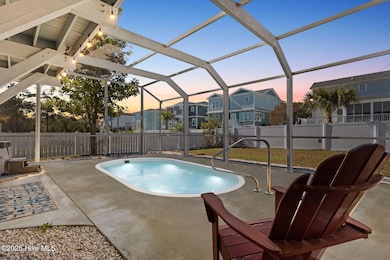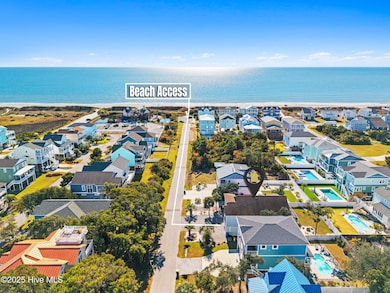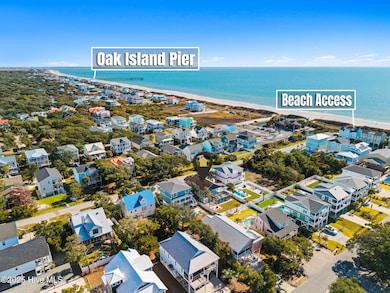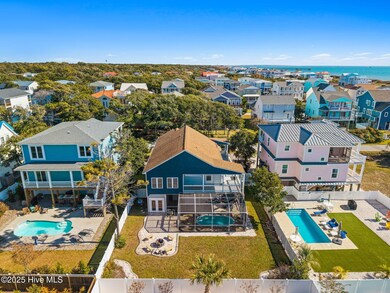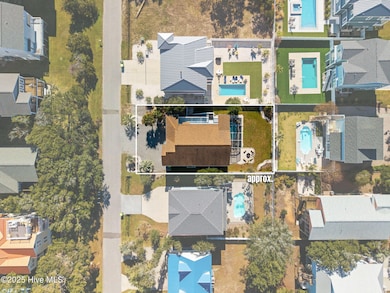107 SE 71st St Oak Island, NC 28465
Estimated payment $5,366/month
Highlights
- In Ground Pool
- No HOA
- Balcony
- Southport Elementary School Rated 9+
- Wrap Around Porch
- Fireplace
About This Home
Welcome to 107 SE 71st Street, a coastal retreat nestled in the highly desirable Paradise Shores section of Oak Island--where comfort, convenience, and coastal charm come together. Just a short stroll from the sandy shoreline, this beautifully updated beach home offers the rare combination of an elevator, covered in-ground pool, hot tub, and a fully equipped 544 sq ft in-law suite with bathroom, creating the perfect haven for full-time living, vacations, or income-producing potential. Total heated square footage is 2170. 4 total bedrooms & 3 full bathrooms Step inside to a bright and airy living space where brand-new LVP flooring stretches throughout the home, enhancing its fresh, modern feel. Sunlight fills the open-concept living room, an inviting space anchored by a cozy gas fireplace--ideal for unwinding after a day on the beach. The kitchen is perfectly designed for both casual meals and entertaining, featuring granite countertops, stainless-steel appliances, generous prep space, and bar seating for three.The spacious primary suite offers a peaceful retreat with its own sitting area, walk-in closet, and ensuite bathroom complete with double vanity and walk-in shower. Two additional bedrooms share a well-appointed bathroom, providing comfortable accommodations for family and guests. Step outside to the expansive wraparound deck and enjoy soft ocean breezes and a peek-a-boo view of the Atlantic--perfect for morning coffee or evening relaxation.Downstairs, the possibilities expand even further. The private hot tub and enclosed covered pool invites year-round enjoyment, and just off the pool area sits a conditioned, fully furnished 544 sq ft suite with its own kitchen, living room, bathroom, and laundry. Whether used for hosting guests, offering multi-generational living, creating a rental opportunity, or simply enhancing your coastal lifestyle, this flexible space is a true asset. (Note: the suite's square footage is not included in the primary heated living area.
Home Details
Home Type
- Single Family
Est. Annual Taxes
- $5,896
Year Built
- Built in 2005
Lot Details
- 7,405 Sq Ft Lot
- Lot Dimensions are 60 x 124 x 61 x 124
- Privacy Fence
- Property is zoned Ok-R-7
Home Design
- Wood Frame Construction
- Shingle Roof
- Vinyl Siding
- Piling Construction
- Stick Built Home
Interior Spaces
- 1,590 Sq Ft Home
- 1-Story Property
- Ceiling Fan
- Fireplace
- Combination Dining and Living Room
- Luxury Vinyl Plank Tile Flooring
Kitchen
- Range
- Dishwasher
Bedrooms and Bathrooms
- 3 Bedrooms
- Bedroom Suite
- 2 Full Bathrooms
Laundry
- Dryer
- Washer
Parking
- 1 Car Attached Garage
- Front Facing Garage
Pool
- In Ground Pool
- Spa
- Outdoor Shower
Outdoor Features
- Balcony
- Wrap Around Porch
- Patio
- Outdoor Storage
Schools
- Southport Elementary School
- South Brunswick Middle School
- South Brunswick High School
Utilities
- Heat Pump System
- Municipal Trash
Listing and Financial Details
- Tax Lot L-56
- Assessor Parcel Number 250bl02425
Community Details
Overview
- No Home Owners Association
- Paradise Shores Subdivision
Amenities
- Elevator
Map
Home Values in the Area
Average Home Value in this Area
Tax History
| Year | Tax Paid | Tax Assessment Tax Assessment Total Assessment is a certain percentage of the fair market value that is determined by local assessors to be the total taxable value of land and additions on the property. | Land | Improvement |
|---|---|---|---|---|
| 2025 | -- | $909,640 | $350,000 | $559,640 |
| 2024 | $3,675 | $909,640 | $350,000 | $559,640 |
| 2023 | $2,282 | $909,640 | $350,000 | $559,640 |
| 2022 | $2,282 | $400,360 | $147,000 | $253,360 |
| 2021 | $2,252 | $400,360 | $147,000 | $253,360 |
| 2020 | $2,227 | $400,360 | $147,000 | $253,360 |
| 2019 | $2,227 | $154,500 | $147,000 | $7,500 |
| 2018 | $1,976 | $143,600 | $135,000 | $8,600 |
| 2017 | $1,976 | $143,600 | $135,000 | $8,600 |
| 2016 | $1,951 | $143,600 | $135,000 | $8,600 |
| 2015 | $1,951 | $352,640 | $135,000 | $217,640 |
| 2014 | $1,224 | $232,910 | $65,000 | $167,910 |
Property History
| Date | Event | Price | List to Sale | Price per Sq Ft | Prior Sale |
|---|---|---|---|---|---|
| 11/19/2025 11/19/25 | For Sale | $925,000 | +15.6% | $582 / Sq Ft | |
| 05/08/2025 05/08/25 | Sold | $800,000 | -8.6% | $512 / Sq Ft | View Prior Sale |
| 03/21/2025 03/21/25 | Pending | -- | -- | -- | |
| 03/12/2025 03/12/25 | Price Changed | $875,000 | -2.8% | $560 / Sq Ft | |
| 09/20/2024 09/20/24 | For Sale | $899,999 | +0.1% | $576 / Sq Ft | |
| 07/11/2022 07/11/22 | Sold | $899,000 | -2.8% | $562 / Sq Ft | View Prior Sale |
| 05/27/2022 05/27/22 | Pending | -- | -- | -- | |
| 05/17/2022 05/17/22 | For Sale | $925,000 | -- | $578 / Sq Ft |
Purchase History
| Date | Type | Sale Price | Title Company |
|---|---|---|---|
| Warranty Deed | $800,000 | Morehead Title | |
| Warranty Deed | $800,000 | Morehead Title | |
| Quit Claim Deed | -- | -- | |
| Interfamily Deed Transfer | -- | None Available | |
| Warranty Deed | $47,000 | -- |
Mortgage History
| Date | Status | Loan Amount | Loan Type |
|---|---|---|---|
| Open | $640,000 | New Conventional | |
| Closed | $640,000 | New Conventional |
Source: Hive MLS
MLS Number: 100542158
APN: 250BL02425
- 112 SE 71st St
- 104 SE 70th St
- 7004 E Beach Dr
- 102 SE 68th St
- 103 SE 74th St
- 114 SE 75th St
- 134 NE 71st St
- 7506 E Oak Island Dr
- 131 NE 75th St
- 128 NE 75th St
- 138 NE 74th St
- 137 NE 76th St
- 209 SE 77th St Unit 2
- 130 NE 75th St
- 207 NE 67th St
- 218 NE 67th St
- 111 SE 78th St
- 233 NE 70th St
- 112 SE 78th St
- 221 NE 75th St
- 321 NE 59th St Unit ID1266304P
- 302 Norton St Unit Guest House Apartment
- 133 SE 48th St Unit 3
- 201 NE 48th St
- 5189 Minnesota Dr SE
- 5118 Elton Dr SE
- 3201 Wild Azalea Way SE
- 2741 Juneberry Ln SE
- 5007 Nester Dr
- 2571 Saint James Dr SE Unit 205
- 3266 Wild Azalea Way SE
- 3145 Lakeside Commons Dr SE Unit 1
- 2555 St James Dr Unit 304
- 3030 Marsh Winds Cir Unit 102
- 3030 Marsh Winds Cir Unit 302
- 3030 Marsh Winds Cir Unit 1103
- 3350 Club Villas Dr Unit 1003
- 3350 Club Villas Dr Unit 1302
- 3350 Club Villas Dr Unit 806
- 3350 Club Villas Dr Unit 504
