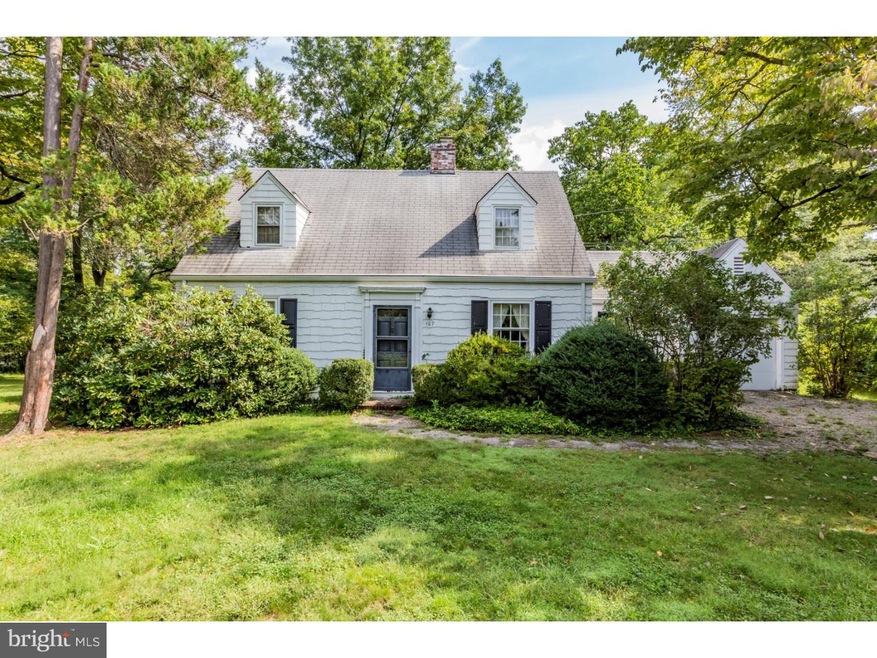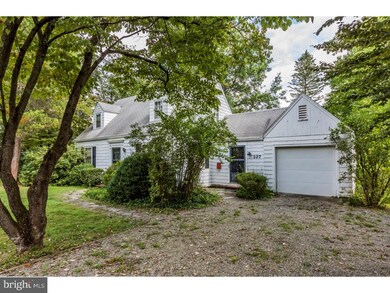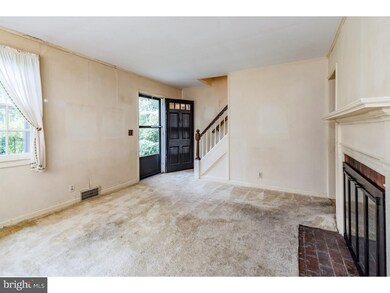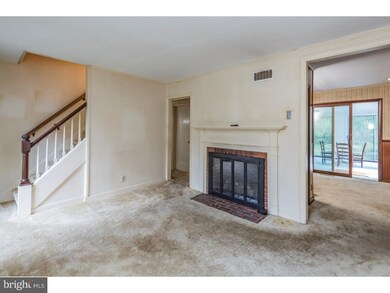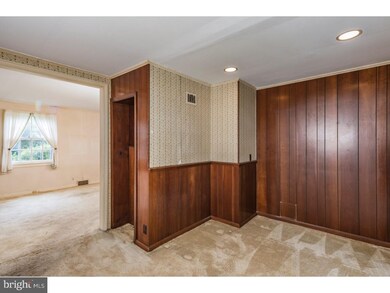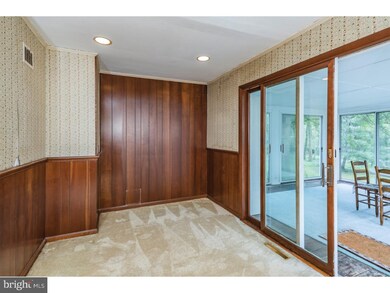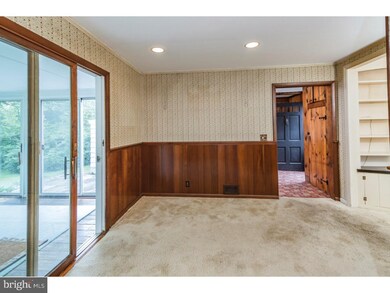
107 Snowden Ln Princeton, NJ 08540
Highlights
- Water Oriented
- 1.14 Acre Lot
- No HOA
- Littlebrook Elementary School Rated A+
- Cape Cod Architecture
- Porch
About This Home
As of May 2025This classic shingled Cape Cod house presents a unique opportunity for the discerning consumer. Set on a 1.14-acre lot, the largest in the area, its prime Littlebrook location is within close proximity of all Princeton has to offer. The wooded backyard is tranquil and peaceful with plenty of room for extensive gardens. A tributary of Harry's Brook meanders through the back of the property. The attached one-car garage includes loft space for extra storage in addition to the full basement. An eat-in kitchen with great backyard views opens into the living/dining room, featuring built-in bookcases, cupboards and a gas fireplace. Off the dining room is a glassed-in sunporch, which can be heated to extend its warm weather use. Two bedrooms and a bath complete the downstairs floorplan. Upstairs are two roomy bedrooms, one with dormer windows, the other with extensive closet space. They share a full bath. Full of potential, this property lends itself to infinite possibilities.
Last Agent to Sell the Property
Callaway Henderson Sotheby's Int'l-Princeton License #8336976 Listed on: 09/05/2018

Home Details
Home Type
- Single Family
Est. Annual Taxes
- $13,177
Year Built
- Built in 1941
Lot Details
- 1.14 Acre Lot
- Lot Dimensions are 140' x 350'
- Creek or Stream
- West Facing Home
- Level Lot
- Open Lot
- Back and Front Yard
- Property is in below average condition
- Property is zoned R5
Parking
- 1 Car Attached Garage
- 3 Open Parking Spaces
- Garage Door Opener
Home Design
- Cape Cod Architecture
- Flat Roof Shape
- Brick Foundation
- Pitched Roof
- Shingle Roof
- Wood Siding
- Shingle Siding
Interior Spaces
- Property has 2 Levels
- Brick Fireplace
- Gas Fireplace
- Family Room
- Living Room
- Dining Room
Kitchen
- Eat-In Kitchen
- Built-In Range
- Dishwasher
Flooring
- Wall to Wall Carpet
- Tile or Brick
- Vinyl
Bedrooms and Bathrooms
- En-Suite Primary Bedroom
- Walk-in Shower
Unfinished Basement
- Partial Basement
- Laundry in Basement
Outdoor Features
- Water Oriented
- Porch
Location
- Property is near a creek
Utilities
- Forced Air Heating and Cooling System
- Cooling System Mounted In Outer Wall Opening
- Natural Gas Water Heater
Community Details
- No Home Owners Association
- Littlebrook Subdivision
Listing and Financial Details
- Tax Lot 00006
- Assessor Parcel Number 14-07505-00006
Ownership History
Purchase Details
Home Financials for this Owner
Home Financials are based on the most recent Mortgage that was taken out on this home.Purchase Details
Home Financials for this Owner
Home Financials are based on the most recent Mortgage that was taken out on this home.Similar Homes in Princeton, NJ
Home Values in the Area
Average Home Value in this Area
Purchase History
| Date | Type | Sale Price | Title Company |
|---|---|---|---|
| Deed | $1,400,000 | Core Title | |
| Deed | $670,000 | None Available |
Mortgage History
| Date | Status | Loan Amount | Loan Type |
|---|---|---|---|
| Open | $1,120,000 | New Conventional | |
| Previous Owner | $488,200 | New Conventional | |
| Previous Owner | $487,500 | New Conventional | |
| Previous Owner | $487,500 | New Conventional |
Property History
| Date | Event | Price | Change | Sq Ft Price |
|---|---|---|---|---|
| 05/30/2025 05/30/25 | Sold | $1,400,000 | +0.4% | $1,043 / Sq Ft |
| 03/03/2025 03/03/25 | Pending | -- | -- | -- |
| 02/24/2025 02/24/25 | For Sale | $1,395,000 | +108.2% | $1,039 / Sq Ft |
| 12/16/2019 12/16/19 | Sold | $670,000 | -4.0% | -- |
| 09/16/2019 09/16/19 | Pending | -- | -- | -- |
| 09/09/2019 09/09/19 | For Sale | $698,000 | +4.2% | -- |
| 09/05/2019 09/05/19 | Off Market | $670,000 | -- | -- |
| 09/03/2019 09/03/19 | Price Changed | $698,000 | -6.9% | -- |
| 03/05/2019 03/05/19 | Price Changed | $750,000 | -3.8% | -- |
| 11/07/2018 11/07/18 | For Sale | $780,000 | 0.0% | -- |
| 09/27/2018 09/27/18 | Pending | -- | -- | -- |
| 09/05/2018 09/05/18 | For Sale | $780,000 | -- | -- |
Tax History Compared to Growth
Tax History
| Year | Tax Paid | Tax Assessment Tax Assessment Total Assessment is a certain percentage of the fair market value that is determined by local assessors to be the total taxable value of land and additions on the property. | Land | Improvement |
|---|---|---|---|---|
| 2024 | $19,413 | $772,200 | $464,000 | $308,200 |
| 2023 | $19,413 | $772,200 | $464,000 | $308,200 |
| 2022 | $13,933 | $572,900 | $464,000 | $108,900 |
| 2021 | $13,973 | $572,900 | $464,000 | $108,900 |
| 2020 | $13,864 | $572,900 | $464,000 | $108,900 |
| 2019 | $13,589 | $572,900 | $464,000 | $108,900 |
| 2018 | $13,360 | $572,900 | $464,000 | $108,900 |
| 2017 | $13,177 | $572,900 | $464,000 | $108,900 |
| 2016 | $12,970 | $572,900 | $464,000 | $108,900 |
| 2015 | $12,423 | $572,900 | $464,000 | $108,900 |
| 2014 | $12,268 | $572,900 | $464,000 | $108,900 |
Agents Affiliated with this Home
-
A
Seller's Agent in 2025
Alison Covello
BHHS Fox & Roach
-
S
Buyer's Agent in 2025
Susan DiMeglio
Callaway Henderson Sotheby's Int'l-Princeton
-
N
Seller's Agent in 2019
Norman Callaway
Callaway Henderson Sotheby's Int'l-Princeton
Map
Source: Bright MLS
MLS Number: 1007196960
APN: 14-07505-0000-00006
- 339 Hamilton Ave
- 14 Wheatsheaf Ln
- 412 Franklin Ave
- 44 Locust Ln
- 218 Hamilton Ave
- 77 Clearview Ave
- 36 Gordon Way
- 16 Cameron Ct
- 33 Sergeant St
- 1 Markham Rd Unit 2C
- 1 Markham Rd Unit 2E
- 42 Markham Rd
- 638 Kingston Rd
- 12 Sergeant St
- 3 Evelyn Place
- 138 Patton Ave
- 161 Patton Ave
- 536 Prospect Ave
- 200 N Harrison St
- 569 Riverside Dr
