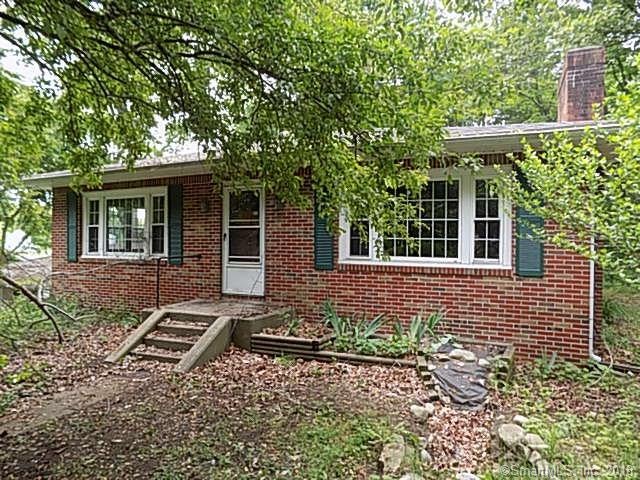
107 Soap St Dayville, CT 06241
Highlights
- Ranch Style House
- Attic
- No HOA
- Partially Wooded Lot
- 1 Fireplace
- 2 Car Attached Garage
About This Home
As of April 2019Welcome to 107 Soap Street! This 2 bed 1.5 bath ranch is set far enough out where there is plenty of privacy but close enough to not feel out of touch. This house comes equipped with a spacious kitchen, 2 car garage, fireplace and 1080 soft of living space. In need of updates and repairs but with a little TLC this home will shine bright again. Located close to local amenities and the downtown Killingly area.
Last Agent to Sell the Property
Michael Quintiliani
Agnelli Real Estate License #RES.0802024 Listed on: 06/05/2018

Co-Listed By
James Macchio
James B Macchio Broker License #REB.0757865
Home Details
Home Type
- Single Family
Est. Annual Taxes
- $2,818
Year Built
- Built in 1967
Lot Details
- 0.73 Acre Lot
- Level Lot
- Partially Wooded Lot
- Property is zoned LD
Parking
- 2 Car Attached Garage
Home Design
- Ranch Style House
- Concrete Foundation
- Block Foundation
- Frame Construction
- Asphalt Shingled Roof
- Masonry Siding
- Vinyl Siding
Interior Spaces
- 1,080 Sq Ft Home
- 1 Fireplace
- Basement Fills Entire Space Under The House
- Attic
Bedrooms and Bathrooms
- 2 Bedrooms
Utilities
- Baseboard Heating
- Hot Water Heating System
- Heating System Uses Oil
- Heating System Uses Oil Above Ground
- Private Company Owned Well
- Hot Water Circulator
- Oil Water Heater
Community Details
- No Home Owners Association
Ownership History
Purchase Details
Home Financials for this Owner
Home Financials are based on the most recent Mortgage that was taken out on this home.Purchase Details
Home Financials for this Owner
Home Financials are based on the most recent Mortgage that was taken out on this home.Purchase Details
Similar Home in Dayville, CT
Home Values in the Area
Average Home Value in this Area
Purchase History
| Date | Type | Sale Price | Title Company |
|---|---|---|---|
| Warranty Deed | -- | -- | |
| Warranty Deed | -- | -- | |
| Warranty Deed | -- | -- | |
| Warranty Deed | $72,500 | -- | |
| Warranty Deed | $72,500 | -- | |
| Warranty Deed | $72,500 | -- | |
| Foreclosure Deed | -- | -- | |
| Foreclosure Deed | -- | -- |
Mortgage History
| Date | Status | Loan Amount | Loan Type |
|---|---|---|---|
| Open | $241,414 | Stand Alone Refi Refinance Of Original Loan | |
| Closed | $241,414 | Stand Alone Refi Refinance Of Original Loan | |
| Previous Owner | $92,000 | No Value Available | |
| Previous Owner | $76,500 | No Value Available |
Property History
| Date | Event | Price | Change | Sq Ft Price |
|---|---|---|---|---|
| 04/09/2019 04/09/19 | Sold | $239,000 | 0.0% | $221 / Sq Ft |
| 02/25/2019 02/25/19 | Pending | -- | -- | -- |
| 02/18/2019 02/18/19 | For Sale | $239,000 | +229.7% | $221 / Sq Ft |
| 10/24/2018 10/24/18 | Sold | $72,500 | +2.5% | $67 / Sq Ft |
| 06/25/2018 06/25/18 | Pending | -- | -- | -- |
| 06/05/2018 06/05/18 | For Sale | $70,700 | -- | $65 / Sq Ft |
Tax History Compared to Growth
Tax History
| Year | Tax Paid | Tax Assessment Tax Assessment Total Assessment is a certain percentage of the fair market value that is determined by local assessors to be the total taxable value of land and additions on the property. | Land | Improvement |
|---|---|---|---|---|
| 2025 | $4,307 | $183,680 | $33,120 | $150,560 |
| 2024 | $4,054 | $183,680 | $33,120 | $150,560 |
| 2023 | $3,744 | $130,690 | $28,770 | $101,920 |
| 2022 | $3,517 | $130,690 | $28,770 | $101,920 |
| 2021 | $3,229 | $119,980 | $28,770 | $91,210 |
| 2020 | $3,160 | $119,980 | $28,770 | $91,210 |
| 2019 | $3,223 | $119,980 | $28,770 | $91,210 |
| 2017 | $2,818 | $96,460 | $22,540 | $73,920 |
| 2016 | $2,808 | $96,460 | $22,540 | $73,920 |
| 2015 | $2,827 | $96,460 | $22,540 | $73,920 |
| 2014 | $2,750 | $96,460 | $22,540 | $73,920 |
Agents Affiliated with this Home
-
Mandy Gruslin

Seller's Agent in 2019
Mandy Gruslin
Kazantzis Real Estate, LLC
(860) 377-9784
16 in this area
92 Total Sales
-
Skyla Gagnon

Buyer's Agent in 2019
Skyla Gagnon
RE/MAX
(860) 617-8493
37 in this area
287 Total Sales
-
M
Seller's Agent in 2018
Michael Quintiliani
Agnelli Real Estate
-
J
Seller Co-Listing Agent in 2018
James Macchio
James B Macchio Broker
Map
Source: SmartMLS
MLS Number: 170092218
APN: KILL-000089-000000-000004
- 183 Putnam Pike
- 33 Soap St
- 503 Indian Springs Pkwy
- 502 Indian Springs Pkwy
- 395 Hartford Pike
- 90 Putnam Pike
- 138 S Shore Rd
- 24 Ferland Dr
- 38-82 Ballouville Rd
- 1897 Upper Maple St
- 4 Weeks Ln
- 199 Pine Hollow Rd
- 3 Arnold Ln
- 98 Williamsville Rd
- 18 Valley View Dr
- 4 Bluebird Ln Unit 4
- 151 Bluebird Ln
- 24 Blumenthal Dr
- 437 Putnam Pike
- 30 R And r Park
