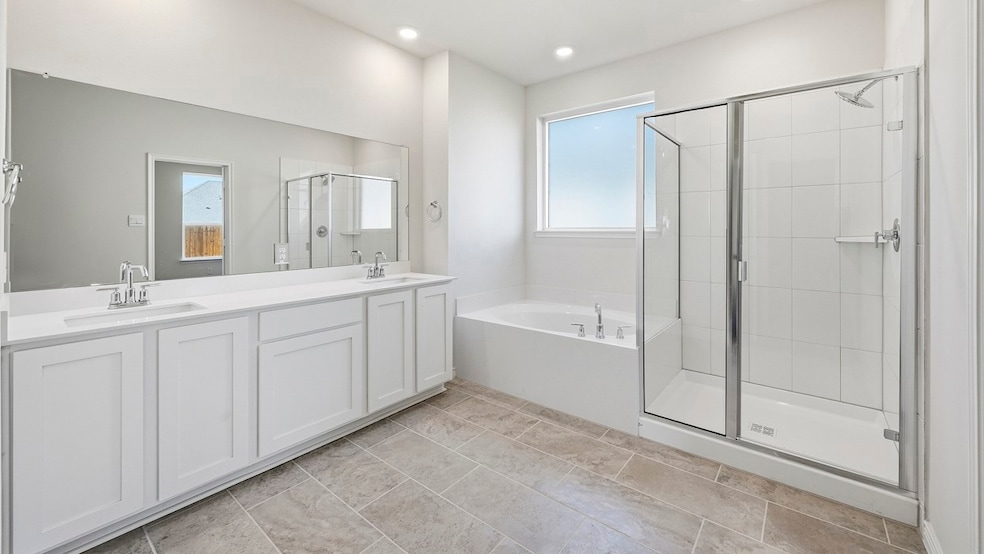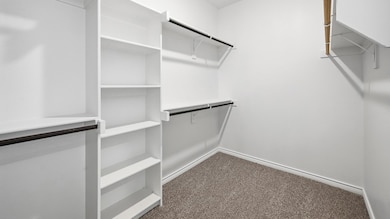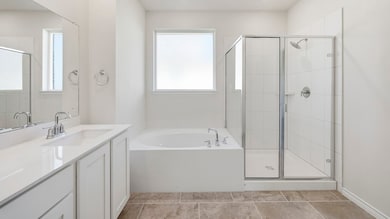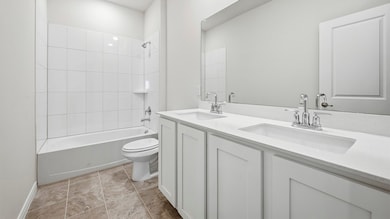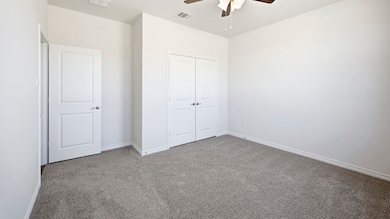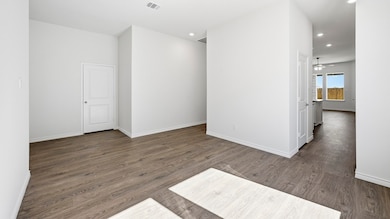107 Sophie Dr Princeton, TX 75407
Estimated payment $2,343/month
4
Beds
2
Baths
2,175
Sq Ft
$168
Price per Sq Ft
Highlights
- New Construction
- Walk-In Pantry
- Smart Home
- Harper Elementary School Rated A-
- 2 Car Attached Garage
- 1-Story Property
About This Home
New Construction home by D. R. Horton Homes. Open and smart layout complimented by the features your buyers are requesting: gas fireplace, double sink vanity and tile shower surrounds, separate tub and shower, walk in pantry and covered back patio.
Listing Agent
DR Horton, America's Builder Brokerage Phone: 512-364-6398 License #0245076 Listed on: 11/13/2025

Home Details
Home Type
- Single Family
Year Built
- Built in 2025 | New Construction
Lot Details
- 6,874 Sq Ft Lot
HOA Fees
- $54 Monthly HOA Fees
Parking
- 2 Car Attached Garage
Interior Spaces
- 2,175 Sq Ft Home
- 1-Story Property
- Decorative Lighting
- Family Room with Fireplace
- Smart Home
Kitchen
- Walk-In Pantry
- Electric Oven
- Microwave
- Dishwasher
Bedrooms and Bathrooms
- 4 Bedrooms
- 2 Full Bathrooms
Schools
- Harper Elementary School
Utilities
- High Speed Internet
- Cable TV Available
Community Details
- Association fees include ground maintenance
- Blue Hawk Management Association
- Morning Ridge Subdivision
Listing and Financial Details
- Legal Lot and Block 17 / C
- Assessor Parcel Number R1359600C01701
Map
Create a Home Valuation Report for This Property
The Home Valuation Report is an in-depth analysis detailing your home's value as well as a comparison with similar homes in the area
Home Values in the Area
Average Home Value in this Area
Tax History
| Year | Tax Paid | Tax Assessment Tax Assessment Total Assessment is a certain percentage of the fair market value that is determined by local assessors to be the total taxable value of land and additions on the property. | Land | Improvement |
|---|---|---|---|---|
| 2025 | -- | $66,150 | $66,150 | -- |
Source: Public Records
Property History
| Date | Event | Price | List to Sale | Price per Sq Ft |
|---|---|---|---|---|
| 11/13/2025 11/13/25 | For Sale | $364,990 | -- | $168 / Sq Ft |
Source: North Texas Real Estate Information Systems (NTREIS)
Source: North Texas Real Estate Information Systems (NTREIS)
MLS Number: 21111561
Nearby Homes
- 216 Nathan Dr
- 505 Summit Pass Ln
- 1614 Silver Landing Trail
- 812 Poppy Cove Ln
- 824 Poppy Cove Ln
- 413 Auburn Forest Dr
- 1613 Sunny Grove Dr
- 504 Willow View Way
- 404 Spur Ridge
- 5115 Penrose Dr
- 1002 Cinnabar Way
- 2011 Hancock Cir
- 330 Mahogany Ln
- 1226 Parker Dr
- 625 Willow View Way
- 206 Marsh Ln
- 315 Marsh Ln
- 317 Marsh Ln
- 304 Marsh Ln
- 308 Marsh Ln
