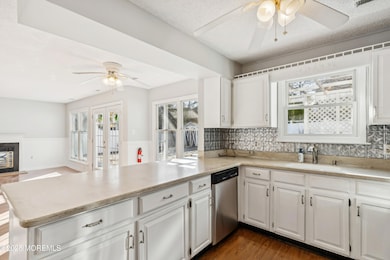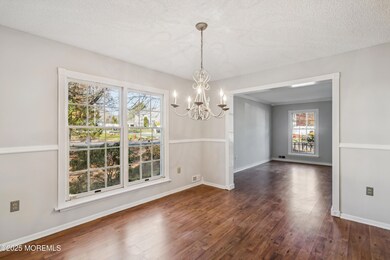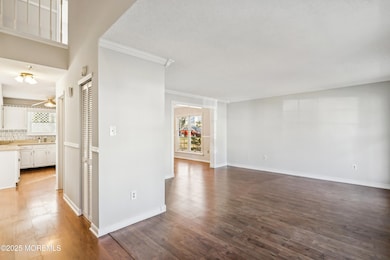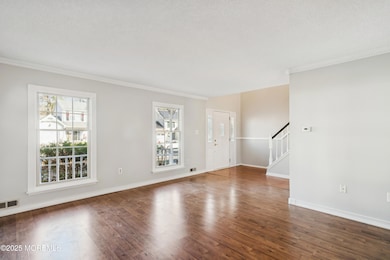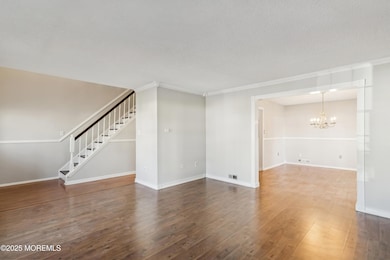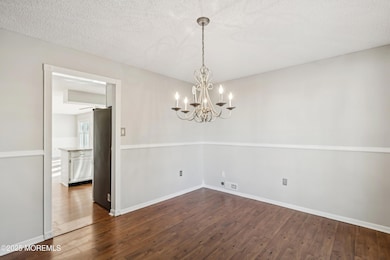107 Spruce Cir N Barnegat, NJ 08005
Barnegat Township NeighborhoodEstimated payment $3,525/month
Highlights
- Spa
- Deck
- Corner Lot
- Colonial Architecture
- 1 Fireplace
- Great Room
About This Home
****COMMING SOON*** START SHOWING 12/08/25
Welcome to 107 Spruce Cir N in beautiful Barnegat!
This spacious 4-bedroom, 2.5-bath home is move-in ready with fresh new paint throughout and a brand-new electrical panel for added safety and peace of mind. Major systems have all been updated—roof, A/C, and furnace replaced within the last 5 years—making this home a fantastic worry-free option for buyers. Step inside to find generous living spaces, a comfortable layout perfect for everyday living, and room for everyone to grow. Even better, the seller is including a one-year home warranty, offering extra protection and confidence in your purchase. This is the home that gives you space, updates, and value—all in a great Barnegat location.
Home Details
Home Type
- Single Family
Est. Annual Taxes
- $7,994
Year Built
- Built in 1989
Lot Details
- 9,148 Sq Ft Lot
- Lot Dimensions are 100 x 91
- Fenced
- Corner Lot
- Sprinkler System
Parking
- 2 Car Attached Garage
- Garage Door Opener
- Double-Wide Driveway
Home Design
- Colonial Architecture
- Slab Foundation
- Shingle Roof
- Vinyl Siding
Interior Spaces
- 2,033 Sq Ft Home
- 2-Story Property
- Ceiling Fan
- Light Fixtures
- 1 Fireplace
- French Doors
- Great Room
- Family Room
- Dining Room
- Laundry Room
Kitchen
- Electric Cooktop
- Stove
- Range Hood
- Dishwasher
- Granite Countertops
Flooring
- Linoleum
- Laminate
Bedrooms and Bathrooms
- 4 Bedrooms
- Primary bedroom located on second floor
- Walk-In Closet
- Primary Bathroom is a Full Bathroom
- Dual Vanity Sinks in Primary Bathroom
- Primary Bathroom Bathtub Only
- Primary Bathroom includes a Walk-In Shower
Attic
- Attic Fan
- Pull Down Stairs to Attic
Outdoor Features
- Spa
- Deck
- Shed
- Storage Shed
- Outdoor Gas Grill
Schools
- Joseph T. Donahue Elementary School
- Russ Brackman Middle School
- Barnegat High School
Utilities
- Forced Air Heating and Cooling System
- Heating System Uses Natural Gas
- Natural Gas Water Heater
Community Details
- No Home Owners Association
- Timbers Subdivision
Listing and Financial Details
- Assessor Parcel Number 01-00116-17-00013
Map
Home Values in the Area
Average Home Value in this Area
Tax History
| Year | Tax Paid | Tax Assessment Tax Assessment Total Assessment is a certain percentage of the fair market value that is determined by local assessors to be the total taxable value of land and additions on the property. | Land | Improvement |
|---|---|---|---|---|
| 2025 | $7,719 | $259,300 | $86,000 | $173,300 |
| 2024 | $7,548 | $259,300 | $86,000 | $173,300 |
| 2023 | $7,304 | $259,300 | $86,000 | $173,300 |
| 2022 | $7,304 | $259,300 | $86,000 | $173,300 |
| 2021 | $7,271 | $259,300 | $86,000 | $173,300 |
| 2020 | $7,237 | $259,300 | $86,000 | $173,300 |
| 2019 | $7,131 | $259,300 | $86,000 | $173,300 |
| 2018 | $7,076 | $259,300 | $86,000 | $173,300 |
| 2017 | $6,960 | $259,300 | $86,000 | $173,300 |
| 2016 | $6,817 | $259,300 | $86,000 | $173,300 |
| 2015 | $6,617 | $259,900 | $86,000 | $173,900 |
| 2014 | $6,448 | $259,900 | $86,000 | $173,900 |
Property History
| Date | Event | Price | List to Sale | Price per Sq Ft | Prior Sale |
|---|---|---|---|---|---|
| 12/08/2025 12/08/25 | For Sale | $545,000 | +122.4% | $268 / Sq Ft | |
| 10/25/2016 10/25/16 | Sold | $245,000 | -- | $121 / Sq Ft | View Prior Sale |
Purchase History
| Date | Type | Sale Price | Title Company |
|---|---|---|---|
| Deed | $245,000 | -- | |
| Deed | $148,100 | -- |
Mortgage History
| Date | Status | Loan Amount | Loan Type |
|---|---|---|---|
| Open | $250,267 | VA |
Source: MOREMLS (Monmouth Ocean Regional REALTORS®)
MLS Number: 22535826
APN: 01-00116-17-00013
- 89 Ravenwood Blvd
- 9 Glen Ct
- 64 1st St
- 11 Orchid Ln
- 23 Silver Lake Dr
- 15 Shady Stream Rd
- 32 1st St
- 14 Ridge Rd
- 91 Highland Dr
- 6 Mountain Stream Ct
- 14 Hidden Lake Cir
- 224 Mirage Blvd
- 24 Pond View Cir
- 28 Pond View Cir
- 34 Tuckerton Rd
- 119 Bengal Blvd
- 19 Windy Reef Ct
- 150 Mirage Blvd
- 11 Bridgewaters Passage
- 64 1st St
- 225 Mirage Blvd
- 10 Mantoloking Dr
- 254 Hawthorne Ln
- 900 Barnegat Blvd N
- 29 Cedar St Unit 1st Floor unit A
- 290 N Main St Unit b9
- 28 Baybreeze Dr
- 6 Reno Ct
- 64 Georgetown Blvd
- 19 Gibraltar Ct Unit 33B
- 28 Bay Breeze Dr
- 10 Baybreeze Dr
- 13 Outsail Ave
- 127 Bloomfield Rd
- 155 Wells Mills Rd
- 1049 Mariner Ave
- 101 Veterans Blvd
- 148 Mizzen Ave
- 500 Us 9

