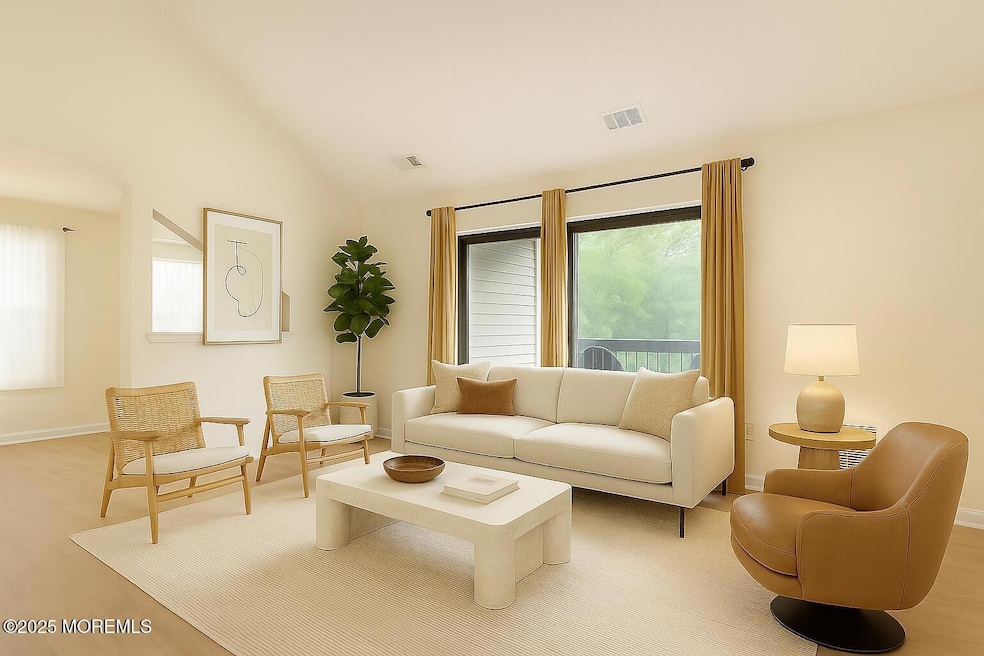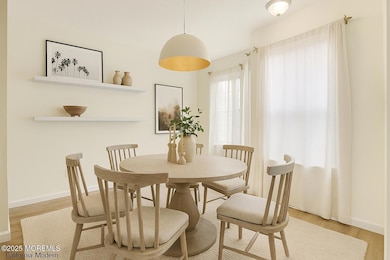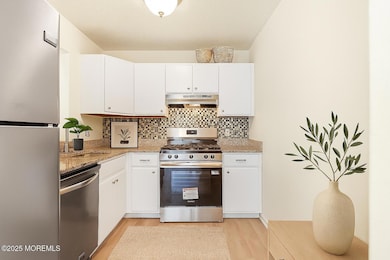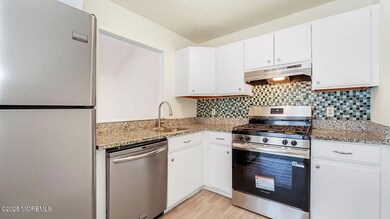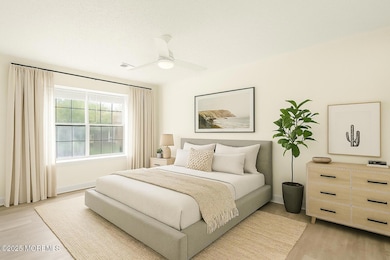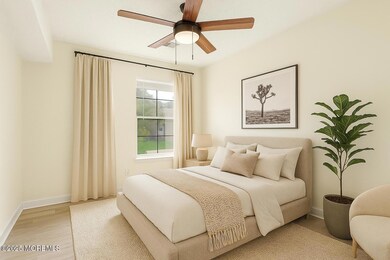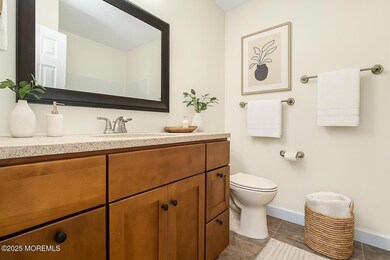107 Sunshine Ct Parlin, NJ 08859
Estimated payment $2,705/month
Highlights
- Fitness Center
- Deck
- Granite Countertops
- Concrete Pool
- Attic
- Terrace
About This Home
Move-in ready! This updated and spacious 2 bedroom, 2 bathroom home with a private terrace is located in the sought-after Harbour Club Community. Featuring an expansive living room with vaulted ceilings is perfect for entertaining. The home has new designer flooring throughout, stainless steel appliances, washer & dryer in the unit and a plethora of closet space. Residents of the community enjoy resort-like amenities such as in-ground pool, elegant clubhouse, tennis courts and a children's playground. Perfectly situated just one block from convenient bus service and moments from premier shopping and dining destinations. Some photos are virtually staged.
Townhouse Details
Home Type
- Townhome
Est. Annual Taxes
- $5,032
Year Built
- Built in 1985
HOA Fees
- $310 Monthly HOA Fees
Home Design
- Pitched Roof
- Shingle Roof
- Asphalt Rolled Roof
- Vinyl Siding
Interior Spaces
- 1,088 Sq Ft Home
- 2-Story Property
- Ceiling height of 9 feet on the upper level
- Ceiling Fan
- Track Lighting
- Light Fixtures
- Blinds
- Window Screens
- Sliding Doors
- Insulated Doors
- Living Room
- Pull Down Stairs to Attic
Kitchen
- Self-Cleaning Oven
- Gas Cooktop
- Stove
- Range Hood
- Dishwasher
- Granite Countertops
Flooring
- Laminate
- Ceramic Tile
Bedrooms and Bathrooms
- 2 Bedrooms
- 2 Full Bathrooms
- Primary Bathroom Bathtub Only
Laundry
- Dryer
- Washer
Home Security
Parking
- 1 Car Detached Garage
- Common or Shared Parking
- Double-Wide Driveway
- Shared Driveway
- Guest Parking
- Visitor Parking
- Open Parking
- Off-Street Parking
- Assigned Parking
Pool
- Concrete Pool
- In Ground Pool
- Outdoor Pool
- Pool Equipment Stays
Outdoor Features
- Balcony
- Deck
- Terrace
- Exterior Lighting
Schools
- Sayreville Middle School
- Sayreville War High School
Utilities
- Forced Air Heating and Cooling System
- Heating System Uses Natural Gas
- Programmable Thermostat
- Thermostat
- Natural Gas Water Heater
Additional Features
- Energy-Efficient Thermostat
- Landscaped
- Upper Level
Listing and Financial Details
- Assessor Parcel Number 08859
Community Details
Overview
- Front Yard Maintenance
- Association fees include common area, exterior maint, lawn maintenance, mgmt fees, pool, rec facility, snow removal, water
- 107 Units
- Harbour Club Subdivision
- On-Site Maintenance
Amenities
- Common Area
- Recreation Room
Recreation
- Tennis Courts
- Fitness Center
- Community Pool
- Snow Removal
Pet Policy
- Limit on the number of pets
- Dogs and Cats Allowed
Security
- Resident Manager or Management On Site
- Storm Doors
Map
Home Values in the Area
Average Home Value in this Area
Tax History
| Year | Tax Paid | Tax Assessment Tax Assessment Total Assessment is a certain percentage of the fair market value that is determined by local assessors to be the total taxable value of land and additions on the property. | Land | Improvement |
|---|---|---|---|---|
| 2025 | $4,908 | $80,400 | $27,500 | $52,900 |
| 2024 | $4,773 | $80,400 | $27,500 | $52,900 |
| 2023 | $4,773 | $80,400 | $27,500 | $52,900 |
| 2022 | $4,458 | $80,400 | $27,500 | $52,900 |
| 2021 | $4,409 | $80,400 | $27,500 | $52,900 |
| 2020 | $4,297 | $80,400 | $27,500 | $52,900 |
| 2019 | $4,207 | $80,400 | $27,500 | $52,900 |
| 2018 | $4,132 | $80,400 | $27,500 | $52,900 |
| 2017 | $4,036 | $80,400 | $27,500 | $52,900 |
| 2016 | $3,928 | $80,400 | $27,500 | $52,900 |
| 2015 | $3,839 | $80,400 | $27,500 | $52,900 |
| 2014 | $3,736 | $80,400 | $27,500 | $52,900 |
Property History
| Date | Event | Price | List to Sale | Price per Sq Ft |
|---|---|---|---|---|
| 11/10/2025 11/10/25 | For Sale | $375,000 | 0.0% | $345 / Sq Ft |
| 09/15/2024 09/15/24 | Rented | $2,200 | 0.0% | -- |
| 08/20/2024 08/20/24 | For Rent | $2,200 | -- | -- |
Purchase History
| Date | Type | Sale Price | Title Company |
|---|---|---|---|
| Deed | -- | Wfg Natl Title Ins Co | |
| Deed | $215,000 | -- | |
| Deed | $75,000 | -- |
Mortgage History
| Date | Status | Loan Amount | Loan Type |
|---|---|---|---|
| Previous Owner | $172,000 | No Value Available | |
| Previous Owner | $71,250 | No Value Available |
Source: Monmouth Ocean Regional MLS
MLS Number: 22534089
APN: 19-00451-0000-00001-08-C0107
- 1511 Pebble Place
- 1202 Harbor Club Dr
- 1902 Bayhead Dr
- 3014 Lighthouse Ln
- 3015 Lighthouse Ln
- 1200 Ernston Rd
- 21 Gordon Ave
- 2008 Ridgeview Ct
- 67 Grabowski Dr
- 67 Grabowski Dr Unit 321
- 47 Prusakowski Blvd
- 2505 Ridgeview Ct
- 21 Luke St
- 39 Rojewski Way
- 4 Prusakowski Blvd
- 121 Giera Ct
- 60 Wlodarczyk Place
- 158 Liberty St St
- 158 Liberty St
- 109 Giera Ct Unit 74
- 2501 Lighthouse Ln
- 2006 Bayhead Dr
- 1965 New Jersey 35 Unit A
- 249 Olsen St Unit 2
- 1101 Klimek Place
- 1 Upperbrook Ct
- 20 Pointe of Woods Dr N
- 406 Giordano Ave
- 27 Skytop Gardens
- 971 Us Highway 9
- 611 Bordentown Ave
- 605 Bayside Ct
- 605 Bayside Ct Unit 605
- 1 Lee Ave Unit A
- 713 Downing St
- 215 S Pine Ave Unit 2
- 147 S Pine Ave Unit A
- 417 Henry St Unit 4
- 144 S Broadway
- 341 David St
