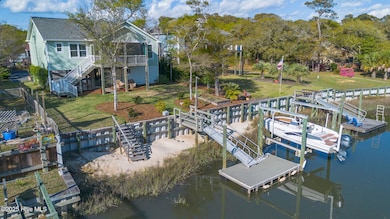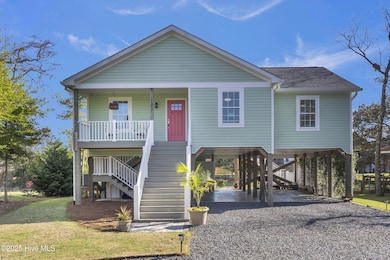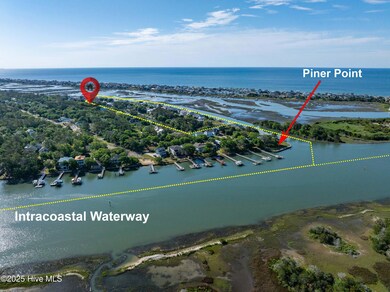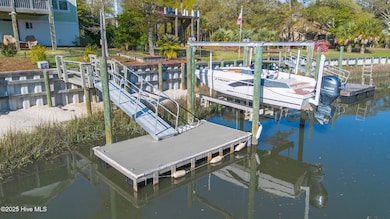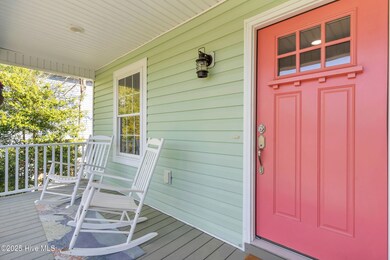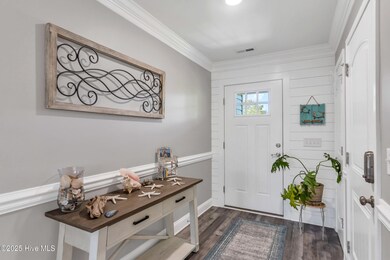107 SW 25th St Oak Island, NC 28465
Estimated payment $4,982/month
Highlights
- Boat Dock
- Home fronts a canal
- No HOA
- Boat Lift
- Deck
- Golf Cart Parking
About This Home
WATERFRONT with a dock and boat lift on Oak Island. The Little Davis Canal offers views and EZ access to the ICW by water. Custom Built in 2021, This 3 bedroom/2 bath home lives large with an oversized screened porch overlooking the water and lush landscaping. The downstairs storage can be finished for additional living space. There is a covered deck for relaxing on the front of the home. The kitchen layout is great for entertaining and watching the waterfront view. The granite countertop island offers seating and views. The vaulted ceiling in the spacious great room opens the living space with doors to the screen porch. The primary bedroom offers a large, custom walk-in closet and a door to the screen porch. The primary bathroom offers double sinks and a custom tiled walk-in shower. 2 guest rooms with a full bathroom give all the space you need for this great retreat. The custom oversized outdoor shower offers a great space after the great day at the beach or boating. This home has three entrances with one being a dry entrance to carry your groceries inside from the covered parking. Do you need storage and golf cart parking? The 24 X 16' storage area has double golf cart/equipment doors and wiring for charging and all your shop needs. The irrigation system will assist in maintaining the lush landscaping. the Little Davis canal is tide dependent and you can access the water half tide from this home. Want a Pool? Room to add in several locations. Oak Island offers 65 public beach accesses, is golf cart friendly with year round activities.
Home Details
Home Type
- Single Family
Est. Annual Taxes
- $2,534
Year Built
- Built in 2021
Lot Details
- 0.27 Acre Lot
- Home fronts a canal
- Irrigation
Home Design
- Wood Frame Construction
- Shingle Roof
- Vinyl Siding
- Piling Construction
- Stick Built Home
Interior Spaces
- 1,356 Sq Ft Home
- 1-Story Property
- Ceiling Fan
- Blinds
- Combination Dining and Living Room
- Utility Room
- Luxury Vinyl Plank Tile Flooring
- Water Views
- Pull Down Stairs to Attic
Kitchen
- Kitchen Island
- Disposal
Bedrooms and Bathrooms
- 3 Bedrooms
- 2 Full Bathrooms
- Walk-in Shower
Laundry
- Laundry Room
- Dryer
- Washer
Parking
- 4 Parking Spaces
- Gravel Driveway
- Golf Cart Parking
Outdoor Features
- Outdoor Shower
- Boat Lift
- Deck
- Covered Patio or Porch
- Outdoor Storage
Schools
- Southport Elementary School
- South Brunswick Middle School
- South Brunswick High School
Utilities
- Heat Pump System
- Electric Water Heater
- Municipal Trash
Listing and Financial Details
- Assessor Parcel Number 234jd019
Community Details
Overview
- No Home Owners Association
- Pinners Point Subdivision
Recreation
- Boat Dock
Map
Home Values in the Area
Average Home Value in this Area
Tax History
| Year | Tax Paid | Tax Assessment Tax Assessment Total Assessment is a certain percentage of the fair market value that is determined by local assessors to be the total taxable value of land and additions on the property. | Land | Improvement |
|---|---|---|---|---|
| 2025 | $2,534 | $611,020 | $204,000 | $407,020 |
| 2024 | $2,534 | $611,020 | $204,000 | $407,020 |
| 2023 | $2,117 | $611,020 | $204,000 | $407,020 |
| 2022 | $2,117 | $368,980 | $124,000 | $244,980 |
| 2021 | $666 | $124,000 | $124,000 | $0 |
| 2020 | $664 | $124,000 | $124,000 | $0 |
| 2019 | $664 | $124,000 | $124,000 | $0 |
| 2018 | $800 | $150,000 | $150,000 | $0 |
| 2017 | $800 | $150,000 | $150,000 | $0 |
| 2016 | $798 | $150,000 | $150,000 | $0 |
| 2015 | $798 | $150,000 | $150,000 | $0 |
| 2014 | $975 | $200,000 | $200,000 | $0 |
Property History
| Date | Event | Price | Change | Sq Ft Price |
|---|---|---|---|---|
| 05/22/2025 05/22/25 | Price Changed | $899,900 | -5.2% | $664 / Sq Ft |
| 05/01/2025 05/01/25 | Price Changed | $949,000 | -1.1% | $700 / Sq Ft |
| 04/10/2025 04/10/25 | For Sale | $959,900 | +674.1% | $708 / Sq Ft |
| 08/31/2020 08/31/20 | Sold | $124,000 | -17.3% | -- |
| 05/09/2020 05/09/20 | Pending | -- | -- | -- |
| 08/12/2019 08/12/19 | For Sale | $149,900 | +42.8% | -- |
| 08/06/2018 08/06/18 | Sold | $105,000 | -21.6% | -- |
| 06/14/2018 06/14/18 | Pending | -- | -- | -- |
| 08/13/2017 08/13/17 | For Sale | $133,900 | -- | -- |
Purchase History
| Date | Type | Sale Price | Title Company |
|---|---|---|---|
| Warranty Deed | $124,000 | None Available | |
| Warranty Deed | $105,000 | None Available |
Mortgage History
| Date | Status | Loan Amount | Loan Type |
|---|---|---|---|
| Open | $383,368 | Construction | |
| Previous Owner | $78,750 | Adjustable Rate Mortgage/ARM |
Source: Hive MLS
MLS Number: 100500429
APN: 234JD019
- 110 SW 26th St
- 126 E Island Dr
- 107 SW 26th St
- 111 SW 24th St
- 106 SW 24th St
- 104 SW 24th St
- 122 SW 24th St
- 2402 W Oak Island Dr
- 113 SW Sw 23rd St
- 108 E Island Dr
- 103 NW 25th St
- 2608 W Oak Island Dr
- 108 SW 28th St
- 102 E Island Dr
- 113 SW 22nd St
- 2205 W Oak Island Dr
- 108 SW 22nd St
- 127 NW 25th St
- L 22 NW 28th St
- 108 NW 29th St
- 101 SW 24th St
- 1708 W Dolphin Dr
- 106 SE 1st St
- 1308 E Oak Island Dr
- 111 NE 19th St Unit D
- 950 Pantego Blvd SE
- 2519 Upland Cir SE
- 694 Hadley Ct SE
- 2498 Provence Dr SE
- 2469 Caraway Dr SE
- 2611 Provence Dr SE
- 2607 Provence Dr SE
- 4059 Morning Light Dr SE
- 1760 Riverton Dr SE
- 2067 Bella Point Dr SE
- 133 SE 48th St Unit 3
- 201 NE 48th St
- 3350 Club Villas Dr Unit 1305
- 3350 Club Villas Dr Unit 1302
- 3350 Club Villas Dr Unit 1003

