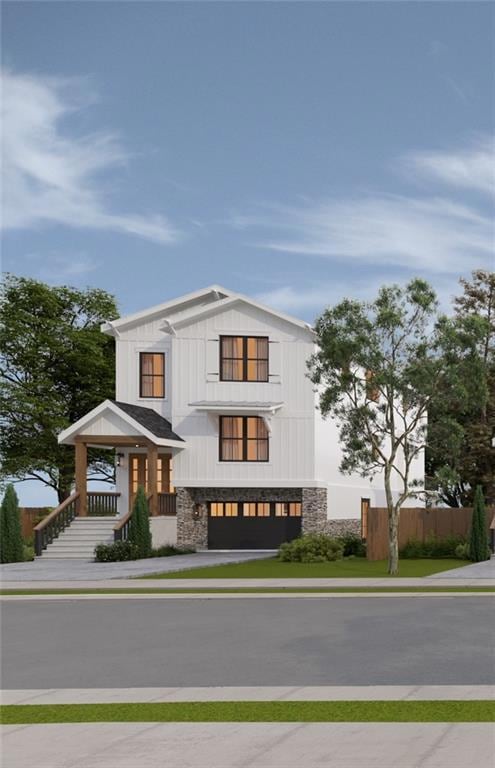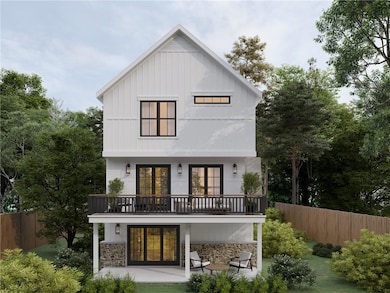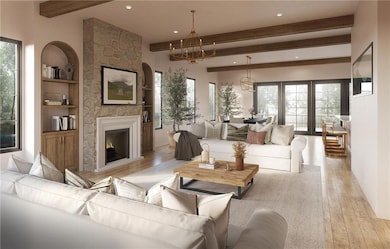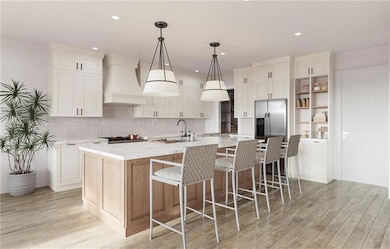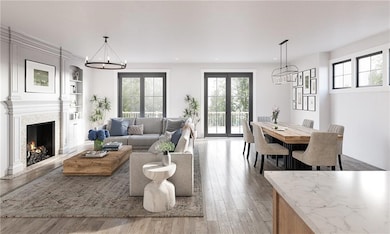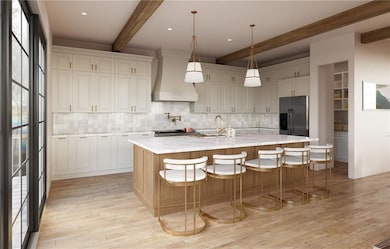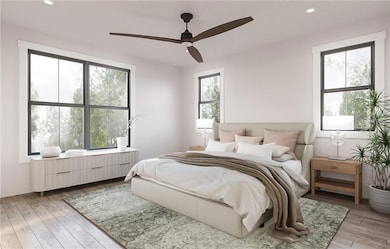107 Tanya Way Ball Ground, GA 30107
Estimated payment $3,891/month
Highlights
- Open-Concept Dining Room
- Media Room
- Family Room with Fireplace
- Creekland Middle School Rated A-
- Craftsman Architecture
- Oversized primary bedroom
About This Home
This thoughtfully designed 4-bedroom, 3.5 bath home offers a rare combination of smart space planning, elevated outdoor living and beautiful finishes across all three levels. The heart of the home is on the main floor, where a spacious open living and dining area provides an inviting, open space for gathering and entertaining. Natural light floods in through multiple sets of French doors that open to an elevated deck, creating a seamless indoor-outdoor lifestyle. The beautifully designed kitchen features a 36" stainless steel gas cooktop with five burners, a cabinet-matched hood, stainless steel wall oven with microwave above, and soft-close cabinetry throughout. A large walk-in pantry offers abundant storage, while the adjacent office/flex room provides the perfect private workspace. A powder room and inviting front porch complete this level. Upstairs, the layout is designed for comfort and privacy. The primary suite features a large walk-in closet and a well-appointed ensuite bath. Two additional bedrooms-each offering generous space and their own walk-in closets, with easy access to a full secondary bath. A conveniently located upper-level laundry room adds everyday practicality. The terrace level welcomes guests with a spacious guest suite/bonus room, complete with its own full bathroom and dual walk-in closets. This level also includes a dedicated laundry area, additional closet storage, and conveinient access to the oversized garage. Double doors lead to a large covered patio, making this level ideal for multigenerational living, and in-law suite, teen retreat, or private home office with its own outdoor entry. These homes with only 16 available homesites and just a short walk to the downtown square are the only homes available at this price point with these finishes. Give us a call today to select your homesite and choose your custom finishes. Homes will be ready for move in early Spring 2026.
Home Details
Home Type
- Single Family
Est. Annual Taxes
- $500
Year Built
- Home Under Construction
Lot Details
- Landscaped
- Level Lot
HOA Fees
- $75 Monthly HOA Fees
Parking
- 2 Car Attached Garage
- Garage Door Opener
Home Design
- Craftsman Architecture
- Traditional Architecture
- Slab Foundation
- Composition Roof
- Cement Siding
- Brick Front
Interior Spaces
- 2,859 Sq Ft Home
- 2-Story Property
- Ceiling Fan
- Fireplace With Gas Starter
- Double Pane Windows
- Family Room with Fireplace
- 2 Fireplaces
- Open-Concept Dining Room
- Dining Room Seats More Than Twelve
- Media Room
- Home Office
- Bonus Room
- Game Room
- Workshop
- Neighborhood Views
- Fire and Smoke Detector
Kitchen
- Open to Family Room
- Breakfast Bar
- Walk-In Pantry
- Electric Oven
- Self-Cleaning Oven
- Gas Cooktop
- Range Hood
- Microwave
- Dishwasher
- Kitchen Island
- Solid Surface Countertops
Flooring
- Wood
- Tile
Bedrooms and Bathrooms
- Oversized primary bedroom
- Walk-In Closet
- Dual Vanity Sinks in Primary Bathroom
- Separate Shower in Primary Bathroom
- Soaking Tub
Laundry
- Laundry Room
- Laundry on upper level
- Sink Near Laundry
Finished Basement
- Garage Access
- Finished Basement Bathroom
- Natural lighting in basement
Outdoor Features
- Outdoor Fireplace
- Rain Gutters
- Front Porch
Location
- Property is near schools
- Property is near shops
Schools
- Ball Ground Elementary School
- Creekland - Cherokee Middle School
- Creekview High School
Utilities
- Forced Air Heating and Cooling System
- Underground Utilities
- 110 Volts
- Phone Available
- Cable TV Available
Community Details
- $500 Initiation Fee
- 1882 At Old Canton Subdivision
Listing and Financial Details
- Home warranty included in the sale of the property
Map
Home Values in the Area
Average Home Value in this Area
Property History
| Date | Event | Price | List to Sale | Price per Sq Ft |
|---|---|---|---|---|
| 11/26/2025 11/26/25 | For Sale | $714,750 | -- | $250 / Sq Ft |
Source: First Multiple Listing Service (FMLS)
MLS Number: 7686348
- 105 Tanya Way
- 277 Reese Way
- 127 Mills Ln
- The Bainbridge Plan at Malone’s Pond
- The Vinings Plan at Malone’s Pond
- The Desoto Plan at Malone’s Pond
- The Ashburn Plan at Malone’s Pond
- The Dillard Plan at Malone’s Pond
- The Pinehurst Plan at Malone’s Pond
- The Brooks Plan at Malone’s Pond
- The Evans Plan at Malone’s Pond
- The Rebecca Plan at Malone’s Pond
- The Trenton Plan at Malone’s Pond
- The Oxford Plan at Malone’s Pond
- 323 Reese Way
- 338 Reese Way
- 326 Reese Way
- 125 Stripling St
- 85 Tatum Cir
- 256 Cartersville St
- 110 Stripling St
- 235 Old Dawsonville Rd
- 759 Calvin Pk Dr
- 818 Calvin Park Dr
- 811 Calvin Pk Dr
- 806 Calvin Park Dr
- 255 Lowry St
- 104 Covington Dr
- 516 Elliston Place
- 311 Upper Pheasant Ct
- 1025 Pickens St
- 1866 Lower Dowda Mil
- 866 Calvin Park Dr
- 233 Bloomfield Cir
- 213 Bloomfield Cir
- 937 Sublime Trail
- 804 Commerce Trail
- 398 Sailors Way Unit Dallas
- 398 Sailors Way Unit Austin B Flex
- 398 Sailors Way Unit Austin Flex
