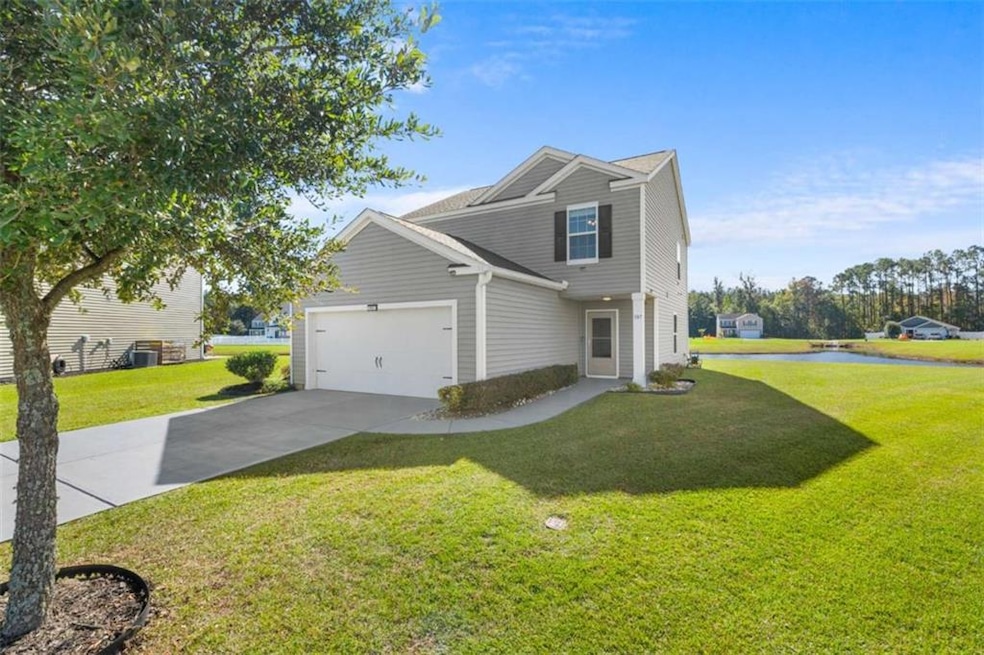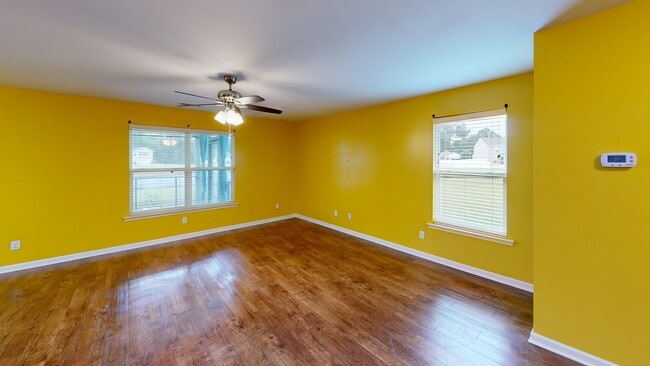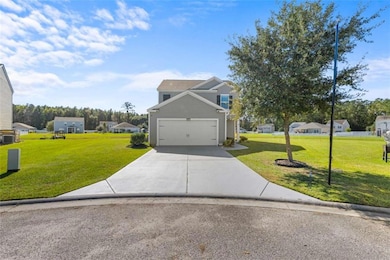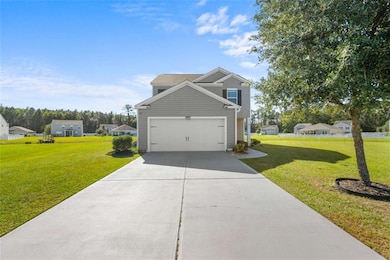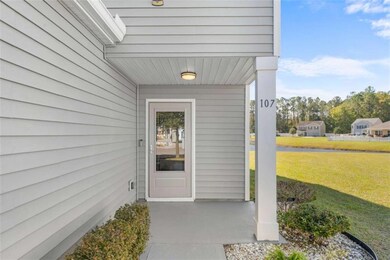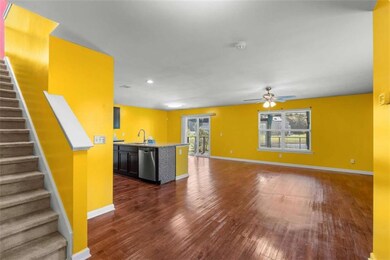
107 Tupelo Trail Guyton, GA 31312
Estimated payment $2,042/month
Highlights
- Hot Property
- Open-Concept Dining Room
- Solar Power System
- Marlow Elementary School Rated A-
- Home fronts a pond
- Lake View
About This Home
Welcome to the sought-after Park West Community, a bright and airy residence that blends tranquility, comfort, and sustainability in one of Effingham's most desirable neighborhoods. This well-maintained home offers ample living space plus an additional 600 sq. ft. enclosed patio with lake views. Inside, enjoy fresh paint, new carpet, and renovated bathrooms upstairs for a move-in-ready experience. Solar panels convey with the property and are included with the sale, offering sustainable energy and long-term efficiency. Additional highlights include a screened garage, smart lock entry, security system, and an innovative air-conditioning system providing year-round comfort. Residents enjoy community amenities such as a clubhouse, pool, tennis court, soccer field, green space, and playground, all within the City of Effingham and near Crosswinds Golf Club, dining, and shopping. Combining timeless design, energy efficiency, and everyday ease of living. Book your private tour today.
Listing Agent
Natalie Cousins & Associates, LLC Brokerage Phone: 404-483-4652 License #354118 Listed on: 10/24/2025
Open House Schedule
-
Saturday, November 29, 20251:00 to 4:00 pm11/29/2025 1:00:00 PM +00:0011/29/2025 4:00:00 PM +00:00Add to Calendar
Home Details
Home Type
- Single Family
Est. Annual Taxes
- $3,797
Year Built
- Built in 2016
Lot Details
- 9,583 Sq Ft Lot
- Home fronts a pond
- Cul-De-Sac
HOA Fees
- $63 Monthly HOA Fees
Parking
- Attached Garage
Home Design
- Traditional Architecture
- Slab Foundation
- Composition Roof
- Vinyl Siding
Interior Spaces
- 1,682 Sq Ft Home
- 2-Story Property
- Open-Concept Dining Room
- Lake Views
- Pull Down Stairs to Attic
- Laundry closet
Kitchen
- Eat-In Kitchen
- Walk-In Pantry
- Microwave
- Dishwasher
- Kitchen Island
- Wood Stained Kitchen Cabinets
Flooring
- Wood
- Carpet
- Vinyl
Bedrooms and Bathrooms
- 3 Bedrooms
- Dual Vanity Sinks in Primary Bathroom
Eco-Friendly Details
- Energy-Efficient HVAC
- Solar Power System
Outdoor Features
- Pond
- Patio
Schools
- South Effingham Elementary And Middle School
- South Effingham High School
Utilities
- Central Heating and Cooling System
- Underground Utilities
- Electric Water Heater
- Cable TV Available
Listing and Financial Details
- Tax Lot 243
- Assessor Parcel Number 0418F00000243000
Community Details
Overview
- Park West Subdivision
Amenities
- Clubhouse
Recreation
- Tennis Courts
- Community Playground
- Community Pool
- Park
Matterport 3D Tour
Floorplans
Map
Home Values in the Area
Average Home Value in this Area
Tax History
| Year | Tax Paid | Tax Assessment Tax Assessment Total Assessment is a certain percentage of the fair market value that is determined by local assessors to be the total taxable value of land and additions on the property. | Land | Improvement |
|---|---|---|---|---|
| 2024 | $4,109 | $120,884 | $22,800 | $98,084 |
| 2023 | $2,733 | $88,583 | $17,600 | $70,983 |
| 2022 | $2,288 | $82,871 | $16,000 | $66,871 |
| 2021 | $2,230 | $68,256 | $14,000 | $54,256 |
| 2020 | $1,911 | $66,757 | $12,000 | $54,757 |
| 2019 | $2,319 | $71,762 | $10,000 | $61,762 |
| 2018 | $2,304 | $67,488 | $10,000 | $57,488 |
| 2017 | $2,082 | $62,497 | $7,500 | $54,997 |
| 2016 | $1,483 | $44,817 | $10,000 | $34,817 |
| 2015 | -- | $5,600 | $5,600 | $0 |
Property History
| Date | Event | Price | List to Sale | Price per Sq Ft | Prior Sale |
|---|---|---|---|---|---|
| 11/14/2025 11/14/25 | Price Changed | $315,000 | -1.8% | $187 / Sq Ft | |
| 10/24/2025 10/24/25 | For Sale | $320,875 | +68.9% | $191 / Sq Ft | |
| 04/10/2020 04/10/20 | Sold | $190,000 | +0.1% | $113 / Sq Ft | View Prior Sale |
| 04/08/2020 04/08/20 | Pending | -- | -- | -- | |
| 02/04/2020 02/04/20 | For Sale | $189,900 | +18.7% | $113 / Sq Ft | |
| 09/29/2016 09/29/16 | Sold | $160,000 | +0.1% | $98 / Sq Ft | View Prior Sale |
| 08/23/2016 08/23/16 | Pending | -- | -- | -- | |
| 10/27/2015 10/27/15 | For Sale | $159,900 | -- | $98 / Sq Ft |
Purchase History
| Date | Type | Sale Price | Title Company |
|---|---|---|---|
| Warranty Deed | $190,000 | -- | |
| Warranty Deed | $137,888 | -- | |
| Foreclosure Deed | $147,840 | -- | |
| Deed | $1,303,000 | -- | |
| Deed | $4,000,000 | -- | |
| Deed | $5,200,000 | -- |
Mortgage History
| Date | Status | Loan Amount | Loan Type |
|---|---|---|---|
| Open | $190,000 | VA |
About the Listing Agent

Natalie Cousins | Broker | Realtor® | Real Results
With over a decade of real estate success and a reputation for delivering results where others fall short, I don’t just help people buy, sell, or rent — I help them win. As the Broker/Owner of Natalie Cousins & Associates, I lead a high-performance, full-service team consistently ranked in the Top 5% of Atlanta for sales volume and closed transactions.
I specialize in working with first-time home buyers by guiding them
Natalie's Other Listings
Source: First Multiple Listing Service (FMLS)
MLS Number: 7671672
APN: 0418F-00000-243-000
- 100 Butternut Blvd
- 126 Tobago Cir
- 225 Caribbean Village Dr
- 108 Butternut Blvd
- 807 Hyacinth Cir
- 804 Hyacinth Cir
- 144 Tobago Cir
- 178 Tobago Cir
- 247 Caribbean Village Dr
- 131 Butternut Ct
- 101 Cotton Bluff Ct
- 276 Caribbean Village Dr
- 108 Cotton Bluff Ct
- 275 Caribbean Village Dr
- 404 Banberry Ct
- 548 Amsonia Cir
- 29 Allston Ln
- Bismarck II TR Plan at The Reserves at Cross Creek
- Spring Garden TR Plan at The Reserves at Cross Creek
- 106 Orchid Ct
- 118 Tobago Cir
- 233 Caribbean Village Dr
- 201 Antigua Place
- 105 Creekside Blvd Unit Cumberland
- 105 Creekside Blvd Unit Rose Dhu
- 105 Creekside Blvd Unit Julian
- 105 Creekside Blvd
- 101 Fenway St
- 25 Ashmont St
- 106 Brookline Dr
- 270 Cromer St
- 250 Goodleigh Cir
- 100 Slade St Unit Austin
- 100 Slade St Unit Houston
- 4 Bridlington Way
- 123 Grimsby Rd
- 4 Buxton Ave
- 19 Winslow Cir
- 30 Winslow Cir
