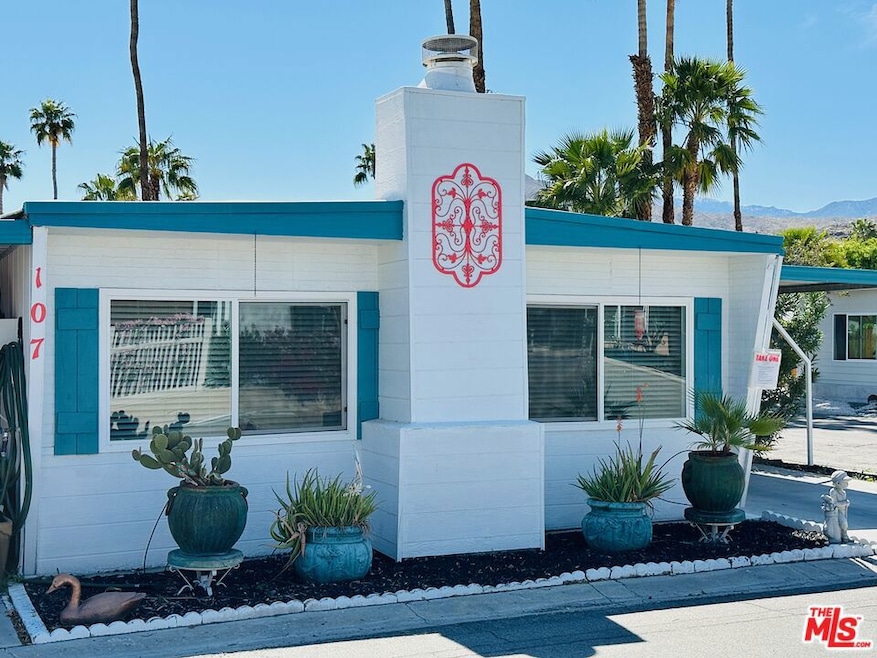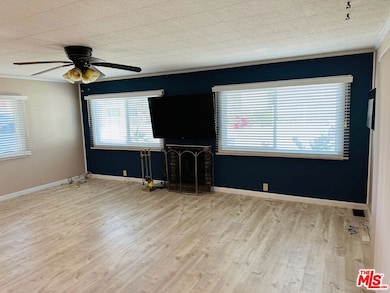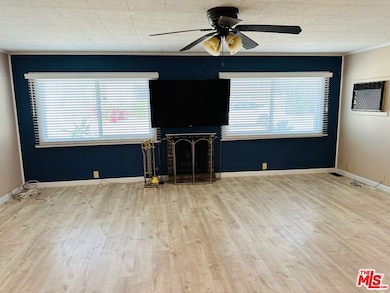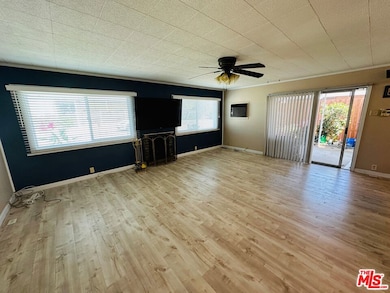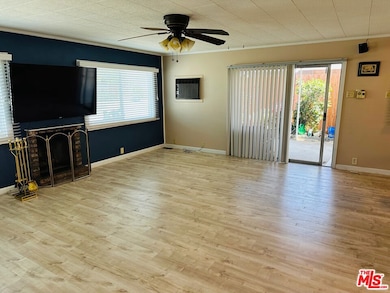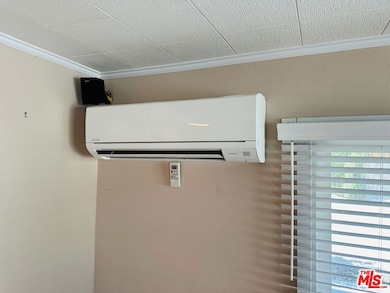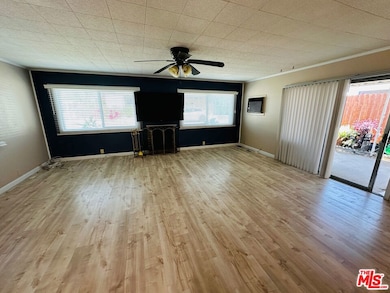
107 Via de Azulejos Palm Springs, CA 92264
Outlying Cathedral City NeighborhoodEstimated payment $1,108/month
Highlights
- In Ground Pool
- Clubhouse
- Corner Lot
- Mountain View
- Living Room with Fireplace
- Sport Court
About This Home
A rare find in coveted Palm Springs View Estates - THE premier rent controlled park in Palm Springs. This charming 2 bedroom, 2 bath home sits on a quiet, corner lot on a dead-end street. Featuring 1,000 square feet of living space which includes an over-sized great room w/ a natural gas fireplace, a formal dining room w/ built-ins, a partially renovated kitchen and an indoor laundry room. While updated where it counts, the home cleverly retains vintage charm - from original kitchen appliances to the bedroom built-ins. Complete with newer, high-end laminate flooring throughout, newer Jeld Wen windows, an in-window evaporative cooler, brand new Central HVAC, two year old Mitsubishi mini-split, and a washer & dryer - this one has it all. Save money on electricity with the updated cook top, furnace, water heater and dryer which - all run on natural gas. A fenced, dog friendly yard and enclosed patio round out this amazing property. This quiet community features three pools with hot tubs, a clubhouse, shuffleboard courts, green space, and access to the new biking trail. It's pet friendly and close to shopping; Trader Joe's, Target, Walmart, Lowe's, etc., as well as golf, restaurants, and more! Activities abound. The HOinc (HOA) is largely a social group for entertainment, with multiple events monthly. Membership is voluntary and only $30 per year. AND... as if it couldn't get any better, the lot rent is under rent control! Just $574.63 per month includes water, sewer and trash! Palm Springs View Estates is a 55+ community. Schedule your tour today!
Property Details
Home Type
- Modular Prefabricated Home
Year Built
- Built in 1964
Lot Details
- North Facing Home
- Fenced Yard
- Wood Fence
- Corner Lot
- Level Lot
- Corners Of The Lot Have Been Marked
- Back Yard
Home Design
- Cosmetic Repairs Needed
- Pillar, Post or Pier Foundation
- Foam Roof
Interior Spaces
- 1,000 Sq Ft Home
- 1-Story Property
- Built-In Features
- Ceiling Fan
- Double Pane Windows
- Living Room with Fireplace
- Formal Dining Room
- Utility Room
- Laminate Flooring
- Mountain Views
Kitchen
- Gas Oven
- Gas Cooktop
- Dishwasher
- Kitchen Island
- Tile Countertops
- Disposal
Bedrooms and Bathrooms
- 2 Bedrooms
- Bathtub with Shower
Laundry
- Laundry Room
- Dryer
- Washer
Home Security
- Carbon Monoxide Detectors
- Fire and Smoke Detector
Parking
- 2 Parking Spaces
- 2 Attached Carport Spaces
Pool
- In Ground Pool
- Spa
Outdoor Features
- Covered patio or porch
- Shed
Utilities
- Forced Air Heating and Cooling System
- Evaporated cooling system
- Cooling System Mounted In Outer Wall Opening
- Floor Furnace
- Vented Exhaust Fan
- Heating System Uses Natural Gas
- Gas Water Heater
- Sewer in Street
- Cable TV Available
Community Details
Overview
- 200 Units
- Association Approval Required
Amenities
- Clubhouse
- Meeting Room
Recreation
- Sport Court
- Community Pool
- Community Spa
Pet Policy
- Call for details about the types of pets allowed
Security
- Resident Manager or Management On Site
Map
Home Values in the Area
Average Home Value in this Area
Property History
| Date | Event | Price | Change | Sq Ft Price |
|---|---|---|---|---|
| 05/09/2025 05/09/25 | Price Changed | $169,900 | -5.6% | $170 / Sq Ft |
| 03/21/2025 03/21/25 | For Sale | $179,900 | -- | $180 / Sq Ft |
Similar Homes in the area
Source: The MLS
MLS Number: 25515083
- 356 Saguaro Dr
- 127 Calle Del Callado
- 274 Encino Dr
- 257 Laredo Dr
- 270 Encino Dr
- 284 Saguaro Dr
- 73 Calle Abajo
- 246 Laredo Dr
- 18 Calle de Las Nubes
- 22 Calle de Las Nubes
- 210 Coyote Dr
- 163 Vista de Oeste
- 309 San Domingo Dr
- 183 Figuaro Dr
- 199 Juniper Dr
- 35 Calle de Los Vientos
- 14 Hayes
- 6134 Arroyo Rd Unit 3
- 6134 Arroyo Rd Unit 6
- 117 Aliso Dr
- 198 Juniper Dr
- 1889 Marguerite St
- 5304 Los Coyotes Dr
- 68344 Calle Cordoba
- 2800 Lawrence Crossley Rd
- 5300 E Waverly Dr Unit A2
- 5301 E Waverly Dr Unit 120
- 5301 E Waverly Dr Unit 192
- 5300 E Waverly Dr Unit N5110
- 5300 E Waverly Dr Unit E5
- 68001 Lakeland Dr
- 68563 Paseo Real
- 35200 Cathedral Canyon Dr Unit I-71
- 34025 Calle Mora
- 5245 E Waverly Dr
- 5205 E Waverly Dr Unit 91
- 5225 E Waverly Dr Unit 66
- 2002 S Bobolink Ln
- 35200 Cathedral Canyon Dr Unit G56
- 35200 Cathedral Canyon Dr
