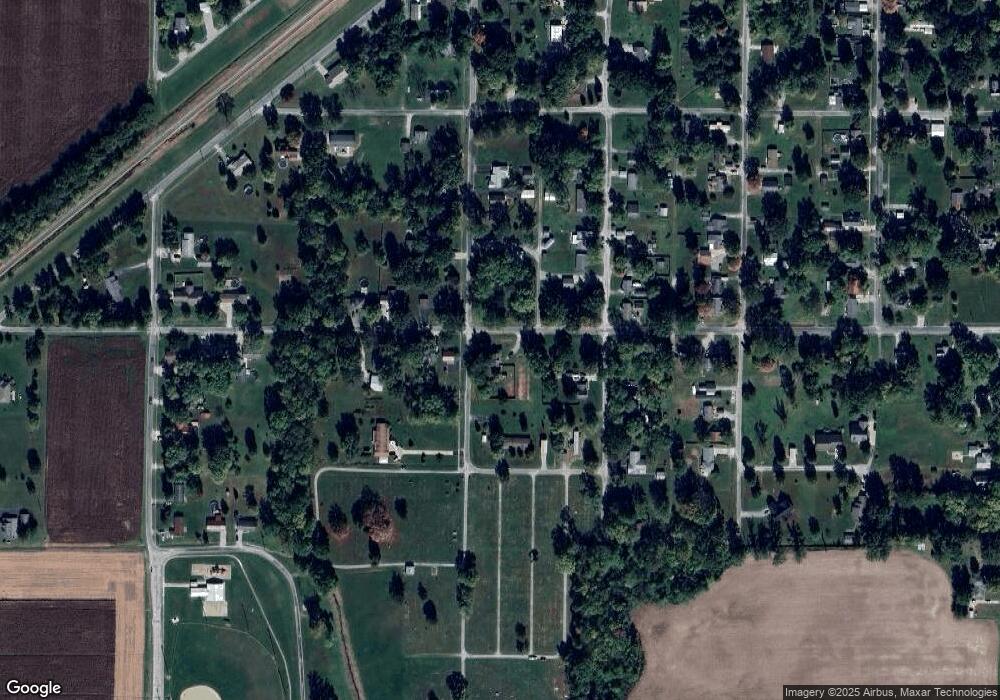Estimated Value: $42,850 - $76,000
Studio
--
Bath
1,190
Sq Ft
$49/Sq Ft
Est. Value
About This Home
This home is located at 107 W Chestnut St, Odin, IL 62870 and is currently estimated at $58,713, approximately $49 per square foot. 107 W Chestnut St is a home located in Marion County with nearby schools including Odin Attendance Center K-8.
Ownership History
Date
Name
Owned For
Owner Type
Purchase Details
Closed on
Apr 18, 2023
Sold by
Brown Teddy and Brown Danielle L
Bought by
Back Julie
Current Estimated Value
Home Financials for this Owner
Home Financials are based on the most recent Mortgage that was taken out on this home.
Original Mortgage
$28,000
Outstanding Balance
$24,992
Interest Rate
5.95%
Mortgage Type
New Conventional
Estimated Equity
$33,721
Purchase Details
Closed on
Mar 3, 2021
Sold by
Lyday Daryl Allen and Lyday Amanda M
Bought by
Brown Teddy
Purchase Details
Closed on
Mar 17, 2011
Sold by
Lyday Daryl Allen
Bought by
Lyday Daryl Allen and Lyday Amanda M
Home Financials for this Owner
Home Financials are based on the most recent Mortgage that was taken out on this home.
Original Mortgage
$13,560
Interest Rate
4.88%
Mortgage Type
Purchase Money Mortgage
Purchase Details
Closed on
Oct 21, 2010
Sold by
Lyday Opal S
Bought by
Lyday Daryl Allen
Purchase Details
Closed on
Jul 29, 2009
Sold by
Lyday Opal and Lyday Robin
Bought by
Lyday Opal
Purchase Details
Closed on
Oct 29, 2007
Sold by
Lyday Robyn
Bought by
Lyday Opal S
Create a Home Valuation Report for This Property
The Home Valuation Report is an in-depth analysis detailing your home's value as well as a comparison with similar homes in the area
Purchase History
| Date | Buyer | Sale Price | Title Company |
|---|---|---|---|
| Back Julie | $23,333 | None Listed On Document | |
| Brown Teddy | $25,500 | None Available | |
| Lyday Daryl Allen | -- | Quad County Title | |
| Lyday Daryl Allen | -- | None Available | |
| Lyday Opal | -- | None Available | |
| Lyday Opal S | -- | None Available |
Source: Public Records
Mortgage History
| Date | Status | Borrower | Loan Amount |
|---|---|---|---|
| Open | Back Julie | $28,000 | |
| Previous Owner | Lyday Daryl Allen | $13,560 |
Source: Public Records
Tax History
| Year | Tax Paid | Tax Assessment Tax Assessment Total Assessment is a certain percentage of the fair market value that is determined by local assessors to be the total taxable value of land and additions on the property. | Land | Improvement |
|---|---|---|---|---|
| 2024 | $802 | $11,170 | $3,660 | $7,510 |
| 2023 | $323 | $10,440 | $3,420 | $7,020 |
| 2022 | $272 | $9,490 | $3,110 | $6,380 |
| 2021 | $732 | $8,870 | $2,910 | $5,960 |
| 2020 | $723 | $8,600 | $2,820 | $5,780 |
| 2019 | $196 | $8,290 | $2,720 | $5,570 |
| 2018 | $224 | $8,560 | $2,990 | $5,570 |
| 2017 | $213 | $8,390 | $2,930 | $5,460 |
| 2016 | $202 | $8,070 | $2,820 | $5,250 |
| 2015 | $2 | $8,070 | $2,820 | $5,250 |
| 2012 | $2 | $7,910 | $2,760 | $5,150 |
Source: Public Records
Map
Nearby Homes
- 507 Wortby St
- 405 Perkins St
- 406 W Kirkwood St
- 408 W Kirkwood St
- 2071 Lindell Ave
- 962 Red Stripe Rd
- 2878 Lazy Acre Rd
- 2921 Lazy Acre Rd
- 3305 Selmaville Rd
- 3287 Selmaville Rd
- 216 S Mine St
- 000 Bethel Rd
- 2022 W Main St
- 000 S Mine St
- 3040 Texaco Ln
- 305 S Main St
- 0 N Jefferson St
- 00 N Jefferson St
- 2019 W Main St
- 3152 Hotze Rd
- 107 W Chestnut St
- 107 W Chestnut St
- 505 Wortby St
- 417 Wortby St
- 415 Wortby St
- 509 Wortby St
- 504 Penfield St
- 418 Penfield St
- 416 Wortby St
- 506 Penfield St
- 414 Penfield St
- 413 Wortby St
- 511 Wortby St
- 207 E Chestnut St
- 414 Wortby St
- 412 Penfield St
- 507 Penfield St
- 510 Penfield St
- 409 Wortby St
- 417 Perkins St
Your Personal Tour Guide
Ask me questions while you tour the home.
