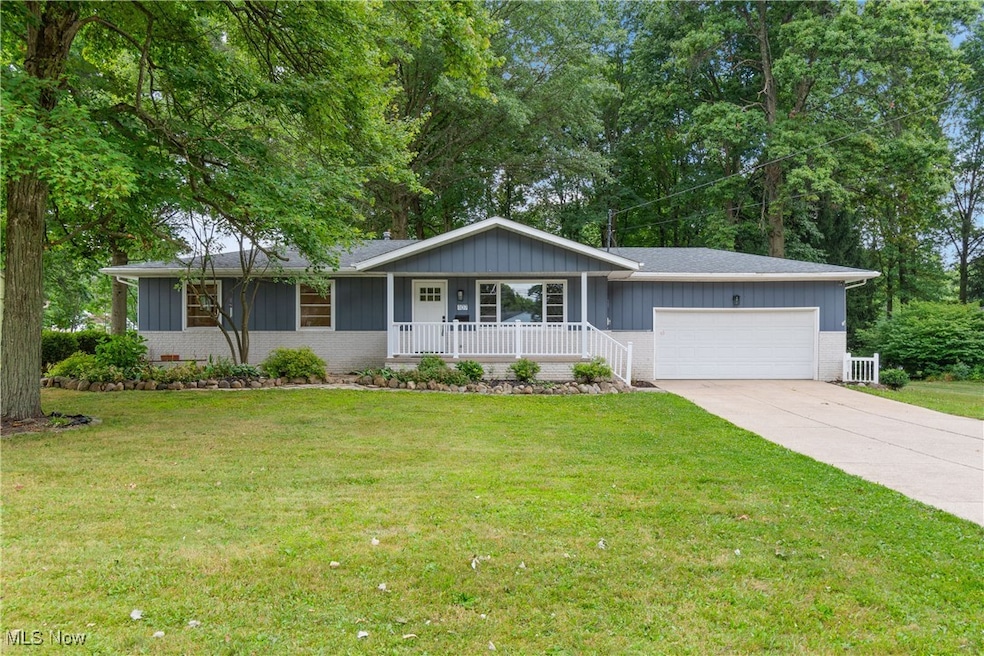
107 W Howe Rd Tallmadge, OH 44278
Estimated payment $2,021/month
Highlights
- Very Popular Property
- 2 Car Attached Garage
- 1-Story Property
- No HOA
- Forced Air Heating and Cooling System
About This Home
Welcome to this completely renovated ranch in Tallmadge, offering style, comfort, and convenience! Bright and airy, the home features hardwood floors throughout the main level and a welcoming covered front porch.
The spacious living room showcases a large picture window, allowing abundant natural light to pour through.
Step into the real showstopper of this home - the beautifully updated, gourmet kitchen! Prepare culinary delights in this stunning space which boasts soft-close cabinets, quartz countertops, tile backsplash, stainless steel appliances, and a dining area.
A sunroom with panoramic yard views leads to the deck, perfect for entertaining.
Retreat to the primary suite, which includes an elegant, ensuite bathroom with a surround-tile shower.
Two additional bedrooms with hardwood floors and a large, full bathroom complete the main level.
Prepare to be impressed with a finished basement, offering 542 square feet of versatile living space – use the 2 huge rooms for a family/playroom, a potential 4th bedroom (as they are currently set), or an exercise space!
Outdoors, enjoy the deck and patio, which overlook the fenced .49-acre yard with mature trees a firepit, and a shed.
An attached, 2-car garage provides convenience with ample storage space and available 220 V (separate subpanel).
Located in the Tallmadge school district, this home combines modern updates with an ideal location.
Major updates include a brand-new refrigerator, dishwasher, stove, and air conditioner, and the other mechanicals are all less than 5 years old – all you have to do is move right in and unpack your bags!
Designed for today’s lifestyle, this home is truly a must-see!
Listing Agent
Exactly Brokerage Email: 866-515-6789, info@exactlyusa.com License #2018002165 Listed on: 08/14/2025
Co-Listing Agent
Exactly Brokerage Email: 866-515-6789, info@exactlyusa.com License #2015002654
Home Details
Home Type
- Single Family
Est. Annual Taxes
- $4,021
Year Built
- Built in 1973 | Remodeled
Lot Details
- 0.49 Acre Lot
Parking
- 2 Car Attached Garage
- Driveway
Home Design
- Fiberglass Roof
- Asphalt Roof
- Aluminum Siding
Interior Spaces
- 1-Story Property
- Finished Basement
Kitchen
- Range
- Microwave
- Dishwasher
Bedrooms and Bathrooms
- 3 Main Level Bedrooms
- 2 Full Bathrooms
Utilities
- Forced Air Heating and Cooling System
- Heating System Uses Gas
Community Details
- No Home Owners Association
- Knollwood Estates Subdivision
Listing and Financial Details
- Assessor Parcel Number 6005893
Map
Home Values in the Area
Average Home Value in this Area
Tax History
| Year | Tax Paid | Tax Assessment Tax Assessment Total Assessment is a certain percentage of the fair market value that is determined by local assessors to be the total taxable value of land and additions on the property. | Land | Improvement |
|---|---|---|---|---|
| 2025 | $3,887 | $77,925 | $15,446 | $62,479 |
| 2024 | $3,887 | $77,925 | $15,446 | $62,479 |
| 2023 | $3,887 | $77,925 | $15,446 | $62,479 |
| 2022 | $3,354 | $54,982 | $10,878 | $44,104 |
| 2021 | $3,369 | $54,982 | $10,878 | $44,104 |
| 2020 | $3,343 | $54,980 | $10,880 | $44,100 |
| 2019 | $2,807 | $41,280 | $17,410 | $23,870 |
| 2018 | $2,473 | $41,280 | $17,410 | $23,870 |
| 2017 | $2,351 | $41,280 | $17,410 | $23,870 |
| 2016 | $2,536 | $38,900 | $17,410 | $21,490 |
| 2015 | $2,351 | $38,900 | $17,410 | $21,490 |
| 2014 | $2,335 | $38,900 | $17,410 | $21,490 |
| 2013 | $2,293 | $38,910 | $17,410 | $21,500 |
Property History
| Date | Event | Price | Change | Sq Ft Price |
|---|---|---|---|---|
| 08/14/2025 08/14/25 | For Sale | $309,450 | +67.3% | $163 / Sq Ft |
| 03/04/2025 03/04/25 | Sold | $185,000 | -17.8% | $97 / Sq Ft |
| 02/12/2025 02/12/25 | Pending | -- | -- | -- |
| 01/30/2025 01/30/25 | For Sale | $225,000 | -- | $118 / Sq Ft |
Purchase History
| Date | Type | Sale Price | Title Company |
|---|---|---|---|
| Fiduciary Deed | $185,000 | Ohio Fidelity Title | |
| Warranty Deed | $123,500 | Village Title Agency |
Mortgage History
| Date | Status | Loan Amount | Loan Type |
|---|---|---|---|
| Open | $225,000 | Construction | |
| Previous Owner | $121,235 | FHA |
Similar Homes in the area
Source: MLS Now
MLS Number: 5140731
APN: 60-05893
- 528 Fernwood Ave
- 617 North Ave
- 0 North Ave Unit 5116540
- 211 Cherry Ridge Unit 33
- 585 Beverly Dr
- 42 Orrlawn Dr
- 637 N Ridgecliff St
- 694 N Ridgecliff St
- 597 Morningstar Dr Unit 1597
- 310 Millennium Dr Unit 310
- 331 Cherry Ridge Unit 45
- 341 Cherry Ridge
- 343 Spring Grove Dr
- 370 Cherry Ridge Unit 60
- 1420 Wellingshire Cir Unit 23C
- 400 Cherry Ridge
- 1514 Wellingshire Cir Unit 38B
- 1568 Wellingshire Cir Unit 43A
- 504 Crossings Cir Unit 504
- 430 Cherry Ridge Unit 54
- 1305 Buckingham Gate Blvd
- 120-150 North Ave
- 100 North Ave
- 291 Hunter Ave Unit ID1071614P
- 306 Northeast Ave
- 1033 Seibel Dr
- 1469-1470 Alphada Ave
- 1111 Independence Ave
- 2299 Winter Pkwy
- 1446 Alphada Ave
- 1657-1659 Munroe Falls Ave
- 1363-1405 Gurley Cir
- 210 N Main St
- 540 E Portage Trail
- 2200-2220 High St
- 420 Munroe Falls Ave
- 147 Northwood Ln
- 2020 Front St
- 2197 Eastwood Ave
- 2251 Eastwood Ave






