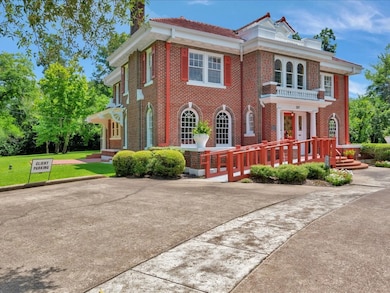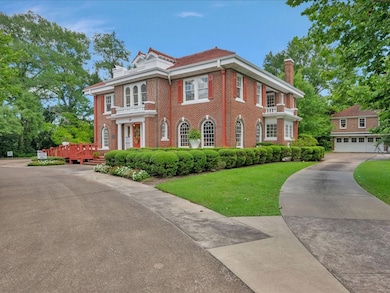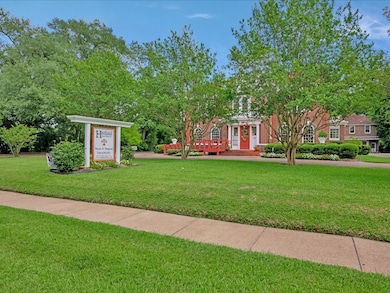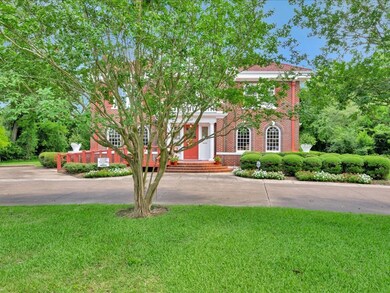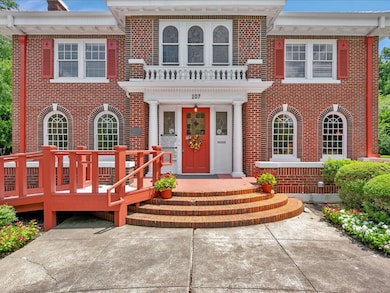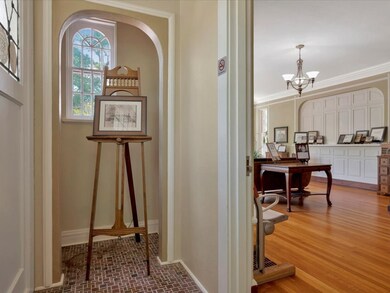107 W Kerr Ave Lufkin, OK 74904
Estimated payment $3,425/month
Highlights
- Maid or Guest Quarters
- Wood Flooring
- 2 Car Detached Garage
- Traditional Architecture
- No HOA
- Brick Veneer
About This Home
Beautiful Historic Property Sitting on Landscaped 1.31 Acre Corner Lot! This stunning two-story historic building/house offers timeless character. It is currently serving as a professional office but was a residence at one time and could be converted back to one with some changes. Features original architectural details, soaring ceilings, working fireplace, gorgeous stained-glass doors and windows. A separate Carriage house adds a two-car garage along with a bedroom, bath, office space which is ideal for guests or a rental. Window unit in Carriage House. The expansive lot has mature shade trees with plenty of room for entertaining. This property offers endless possibilities and is a delight to view!
Listing Agent
American Real Estate - ERA Powered Brokerage Phone: 9366327000 License #TREC #0412907 Listed on: 06/23/2025
Home Details
Home Type
- Single Family
Est. Annual Taxes
- $1,676
Year Built
- Built in 1924
Lot Details
- 1.42 Acre Lot
- Sprinkler System
Parking
- 2 Car Detached Garage
- Open Parking
Home Design
- Traditional Architecture
- Brick Veneer
- Pillar, Post or Pier Foundation
- Tile Roof
Interior Spaces
- 4,432 Sq Ft Home
- 2-Story Property
- Bookcases
- Ceiling Fan
- Wood Burning Fireplace
- Blinds
- Alarm System
- Dishwasher
Flooring
- Wood
- Carpet
- Tile
- Vinyl
Bedrooms and Bathrooms
- 4 Bedrooms
- Maid or Guest Quarters
- 3 Full Bathrooms
Outdoor Features
- Shed
- Outbuilding
Utilities
- Window Unit Cooling System
- Central Heating and Cooling System
- Cable TV Available
Community Details
- No Home Owners Association
- Gibson Addition Subdivision
Map
Home Values in the Area
Average Home Value in this Area
Property History
| Date | Event | Price | List to Sale | Price per Sq Ft |
|---|---|---|---|---|
| 09/17/2025 09/17/25 | Price Changed | $625,000 | -3.8% | $141 / Sq Ft |
| 06/23/2025 06/23/25 | For Sale | $650,000 | -- | $147 / Sq Ft |
Source: Lufkin Association of REALTORS®
MLS Number: 5105307
- 5700 Fm 2497
- 8250 Hwy 103w
- 1305 West Grove
- Tract 189 Hwy 69n
- Lot 2 Fm 326
- 674 Fm 1194s
- 10111 Hwy 94w
- Lot 1C Welch Hill Top Rd
- 128 Stoney Ridge
- R33846 Hwy 103e
- 3295 Fm 2108
- 122 Pine Branch Ct
- 112 Pine Branch Ct
- 4421 Farm-To-market
- 117 Pine Branch Ct
- TBD Hwy 69n
- 1110 S First St
- 421 House St
- 322 Montrose St
- 521 Feagin Dr
- 702 N 2nd St Unit C
- 310 Mott Rd
- 300 S John Redditt Dr
- 901 Crooked Creek Dr
- 103 Shady Bend Dr
- 609 Lane Dr
- 511 April Dr
- 201 Hickory Hill Dr
- 3205 Old Union Rd
- 2807 Daniel McCall Dr
- 2605 S 1st St
- 3200 Daniel McCall Dr
- 3000 S 1st St
- 110 Champions Dr
- 300 Champions Dr
- 4480 Benton Dr
- 2138 Richardson Rd
- 408 S Gibson St
- 200 31st St Unit 2
- 3413 E Main St

