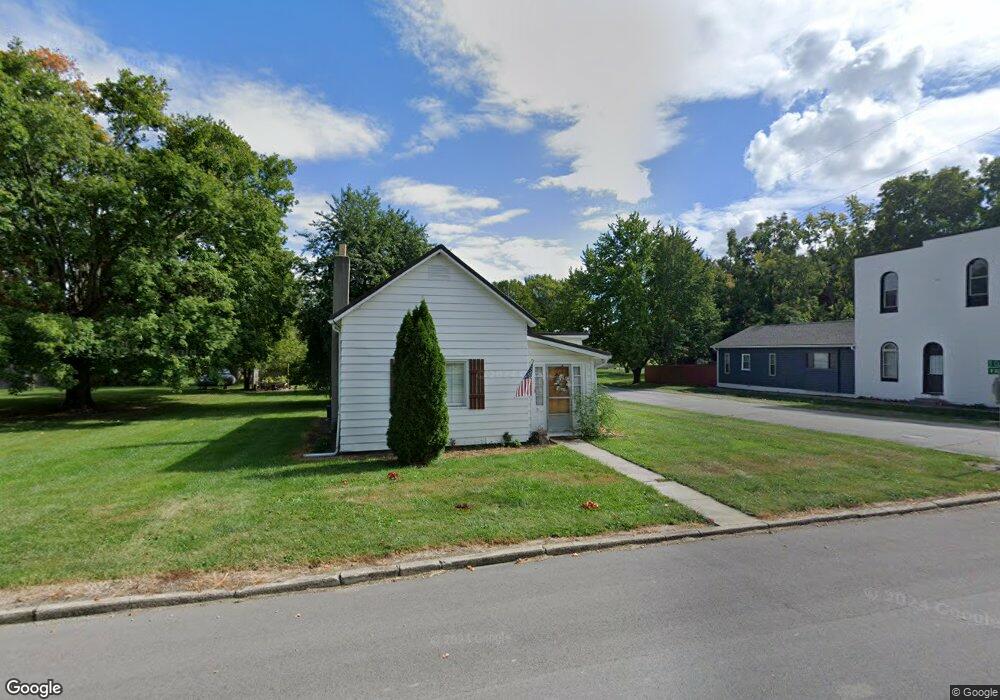107 W Midway St Colfax, IN 46035
Estimated Value: $120,000 - $151,000
1
Bed
1
Bath
894
Sq Ft
$158/Sq Ft
Est. Value
About This Home
This home is located at 107 W Midway St, Colfax, IN 46035 and is currently estimated at $140,814, approximately $157 per square foot. 107 W Midway St is a home located in Clinton County with nearby schools including Clinton Prairie Elementary School and Clinton Prairie Junior/Senior High School.
Ownership History
Date
Name
Owned For
Owner Type
Purchase Details
Closed on
Mar 9, 2012
Sold by
Stambaugh Betty I
Bought by
Stambaugh Betty I
Current Estimated Value
Purchase Details
Closed on
Mar 7, 2012
Sold by
Hamilton Cathy J
Bought by
Stambaugh Betty I
Purchase Details
Closed on
Aug 14, 2008
Sold by
Hankins Delores
Bought by
Hankins Delores
Create a Home Valuation Report for This Property
The Home Valuation Report is an in-depth analysis detailing your home's value as well as a comparison with similar homes in the area
Purchase History
| Date | Buyer | Sale Price | Title Company |
|---|---|---|---|
| Stambaugh Betty I | $1,550 | None Available | |
| Stambaugh Betty I | $1,550 | Clinton County Auditor | |
| Hankins Delores | -- | None Available |
Source: Public Records
Tax History
| Year | Tax Paid | Tax Assessment Tax Assessment Total Assessment is a certain percentage of the fair market value that is determined by local assessors to be the total taxable value of land and additions on the property. | Land | Improvement |
|---|---|---|---|---|
| 2024 | $1,884 | $92,200 | $8,400 | $83,800 |
| 2023 | $1,854 | $92,200 | $8,400 | $83,800 |
| 2022 | $1,590 | $79,000 | $8,400 | $70,600 |
| 2021 | $1,064 | $53,200 | $8,400 | $44,800 |
| 2020 | $1,000 | $49,500 | $8,400 | $41,100 |
| 2019 | $1,000 | $49,500 | $8,400 | $41,100 |
| 2018 | $1,000 | $49,500 | $8,400 | $41,100 |
| 2017 | $994 | $49,200 | $8,400 | $40,800 |
| 2016 | $966 | $45,900 | $8,700 | $37,200 |
| 2014 | $822 | $41,100 | $8,700 | $32,400 |
Source: Public Records
Map
Nearby Homes
- 404 W Franklin St
- 108 N Carter St
- 406 W Linden St
- 7250 S Co Road 880 W
- 9000 W County Road 750 S
- 7001 N 1075 W
- 4920 S Co Road 500 W
- Ironwood Plan at Northwood Haven
- Spruce Plan at Northwood Haven
- Ashton Plan at Northwood Haven
- Palmetto Plan at Northwood Haven
- Bradford Plan at Northwood Haven
- Aspen II Plan at Northwood Haven
- Empress Plan at Northwood Haven
- Juniper Plan at Northwood Haven
- Chestnut Plan at Northwood Haven
- Norway Plan at Northwood Haven
- Cooper Plan at Northwood Haven
- 6139 Westfall Dr
- Juniper Plan at Westfall Place
- 103 W Midway St
- 201 W Midway St
- 503 S Clark St
- 100 W Grove St
- 405 S Clark St
- 406 S Clark St
- 102 W Midway St
- 205 W Midway St
- 401 S Clark St
- 105 W Park St
- 402 S Clark St
- 109 W Groves St
- 206 W Midway St
- 109 W Grove St
- 103 W Park St
- 210 W Groves St
- 211 W Midway St
- 49 W Park St
- 210 W Grove St
- 210 W Midway St
Your Personal Tour Guide
Ask me questions while you tour the home.
