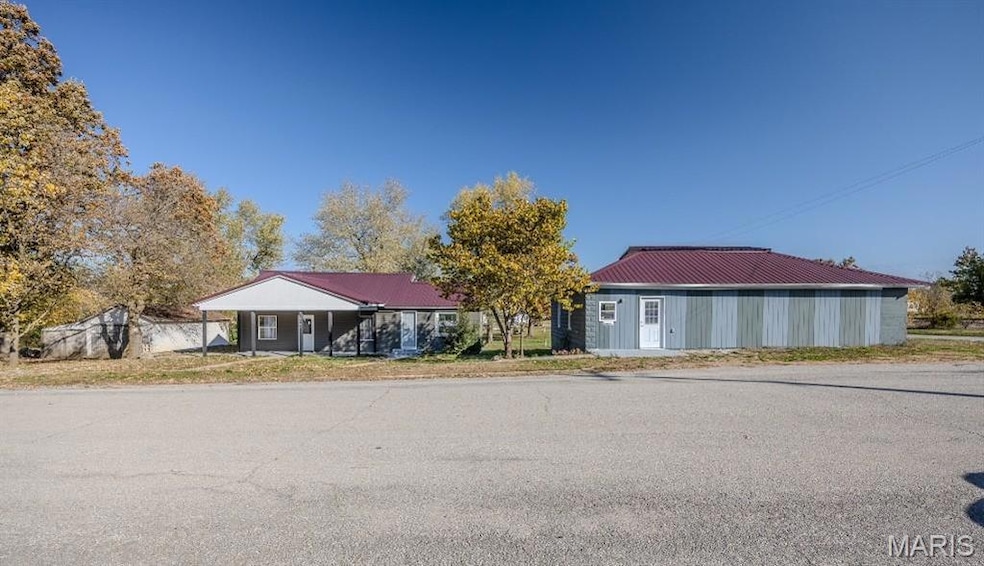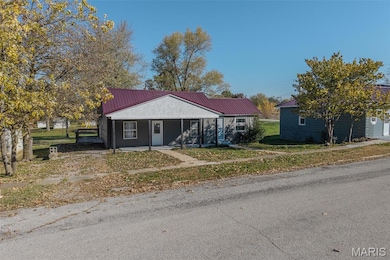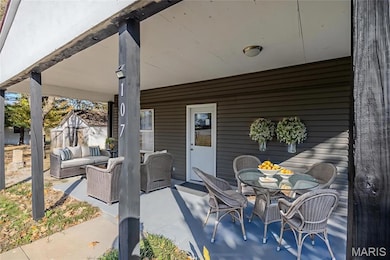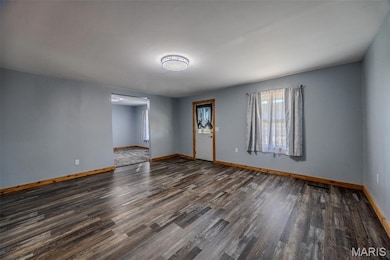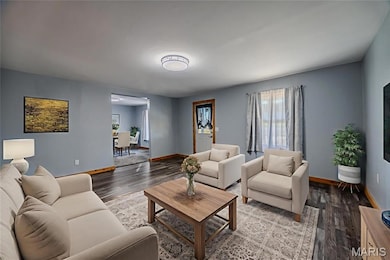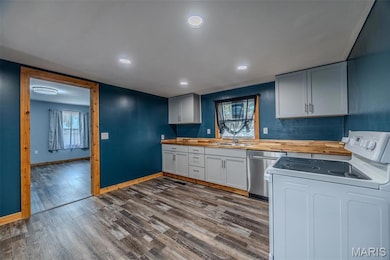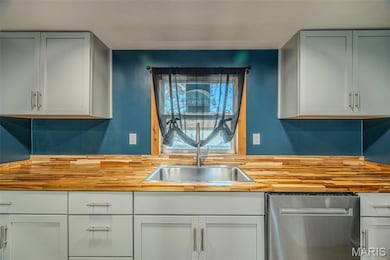107 W Ruby St Conway, MO 65632
Estimated payment $1,131/month
Highlights
- Popular Property
- Deck
- No HOA
- City View
- Corner Lot
- Front Porch
About This Home
Discover a rare gem that masterfully blends thoughtful design, generous living space, and an unparalleled opportunity for entrepreneurship. This beautifully remodeled 3-bedroom, 2-bath residence boasts not only modern comforts but also a bonus room and a distinctive third bedroom offering a private entrance—ideal for accommodating guests or creating an in-home office. The heart of this home lies in its harmonious blend of functionality and comfort. With two full bathrooms, the layout supports generational living with ease, while the bonus room provides flexible space that can adapt to your lifestyle, whether as a media room, home gym, or creative studio. The third bedroom’s separate entry adds a layer of privacy perfect for visitors, night shift worker, or short-term renters, enhancing both practicality and potential income streams. Step outside to appreciate an expansive yard, complemented by three spacious areas designed for entertaining and relaxation. These outdoor spaces invite gatherings under the sun or stars, creating multiple settings to savor fresh air, from quiet mornings to vibrant social occasions. This residence is an exceptional find that seamlessly integrates updated living, flexible accommodation, and entrepreneurial prospects with additional 1344 sq.ft. building for a rental property, workshop, man cave, or hobby room. Properties like this are rare and seldom remain available for long—an invitation to those seeking a distinctive home combined with smart investment prospects.
Home Details
Home Type
- Single Family
Est. Annual Taxes
- $282
Year Built
- Built in 1900 | Remodeled
Lot Details
- 0.55 Acre Lot
- Lot Dimensions are 120x200
- Corner Lot
- Level Lot
- Back Yard
Parking
- Paved Parking
Home Design
- Bungalow
- Metal Roof
- Vinyl Siding
- Concrete Perimeter Foundation
Interior Spaces
- 1,664 Sq Ft Home
- 1-Story Property
- Double Pane Windows
- Drapes & Rods
- Panel Doors
- Combination Kitchen and Dining Room
- Laminate Flooring
- City Views
- Electric Range
Bedrooms and Bathrooms
- 3 Bedrooms
- 2 Full Bathrooms
- Bathtub
- Separate Shower
Laundry
- Laundry in unit
- Electric Dryer Hookup
Outdoor Features
- Deck
- Patio
- Front Porch
Location
- City Lot
Schools
- Ezard Elem. Elementary School
- Conway Jr. High Middle School
- Conway High School
Utilities
- Forced Air Heating and Cooling System
- 220 Volts
Community Details
- No Home Owners Association
Listing and Financial Details
- Assessor Parcel Number 26-3.0-08-004-003-005.000
Map
Home Values in the Area
Average Home Value in this Area
Tax History
| Year | Tax Paid | Tax Assessment Tax Assessment Total Assessment is a certain percentage of the fair market value that is determined by local assessors to be the total taxable value of land and additions on the property. | Land | Improvement |
|---|---|---|---|---|
| 2025 | $339 | $8,970 | $0 | $0 |
| 2024 | $339 | $7,980 | $0 | $0 |
| 2023 | $337 | $7,980 | $0 | $0 |
| 2022 | $337 | $7,980 | $0 | $0 |
| 2021 | $345 | $7,980 | $1,045 | $6,935 |
| 2020 | $359 | $7,391 | $475 | $6,916 |
| 2019 | $284 | $6,150 | $480 | $5,670 |
| 2018 | $280 | $6,150 | $480 | $5,670 |
| 2017 | $252 | $6,150 | $0 | $0 |
| 2016 | $252 | $6,150 | $0 | $0 |
| 2015 | $252 | $6,150 | $0 | $0 |
| 2014 | $252 | $6,150 | $0 | $0 |
| 2013 | -- | $6,150 | $0 | $0 |
Property History
| Date | Event | Price | List to Sale | Price per Sq Ft | Prior Sale |
|---|---|---|---|---|---|
| 11/07/2025 11/07/25 | For Sale | $210,000 | +605.9% | $126 / Sq Ft | |
| 05/09/2014 05/09/14 | Sold | -- | -- | -- | View Prior Sale |
| 04/07/2014 04/07/14 | Pending | -- | -- | -- | |
| 02/24/2014 02/24/14 | For Sale | $29,750 | -- | $18 / Sq Ft |
Purchase History
| Date | Type | Sale Price | Title Company |
|---|---|---|---|
| Special Warranty Deed | -- | None Available | |
| Trustee Deed | $94,532 | None Available | |
| Quit Claim Deed | -- | None Available | |
| Interfamily Deed Transfer | -- | None Available |
Mortgage History
| Date | Status | Loan Amount | Loan Type |
|---|---|---|---|
| Open | $30,000 | Future Advance Clause Open End Mortgage |
Source: MARIS MLS
MLS Number: MIS25073839
APN: 26-3.0-08-004-003-005.000
- 103 S Main St
- 411 W Nelson
- 450 S Commercial St
- 211 S Boyd St
- 420 E Beal St
- 000 Oak St
- 0 W Maple St
- 11012 Mohawk Dr
- 403 S Shiloh Ave
- 13449 B Highway J
- 13449 Highway J
- Tract 2 Webster County Line Rd
- Tract 3 Webster County Line Rd
- 10205 Webster County Line Rd
- Tbd Athens Rd
- State Road Y
- 000 Rd
- 9753 State Highway Cc
- 29 Owl Trail
- 3 Owl Trail
- 511 Church St Unit 102
- 511 Church St Unit 202
- 719 S Buffalo St
- 601 N Monroe St
- 101 103-103 Johnson Dr Unit 102 (103)
- 3126A E Valley Water Mill Rd
- 1452 N Eastgate Ave
- 2020 E Kerr St
- 2650 N Barnes
- 3035 Kentwood Ave
- 1646 E North St
- 2444 N Delaware Ave
- 2950 N National Ave
- 1141-1157 E Norton Rd
- 3515 E Lombard St
- 3501 E Lombard St
- 2244 N Cedarwood Ln
- 3455 E Lombard St
- 3440 E Lombard St
- 3080 E Cherry St
