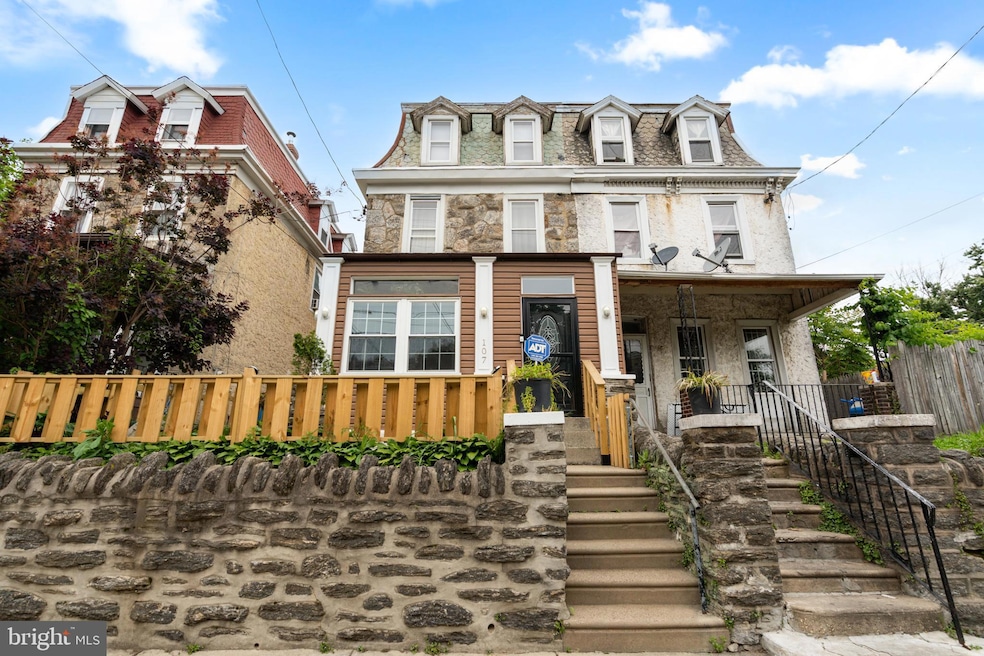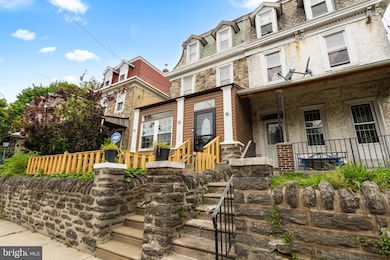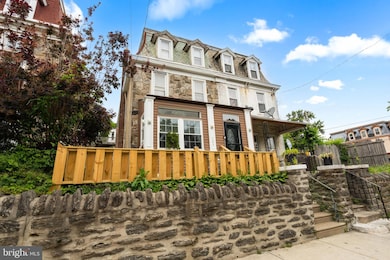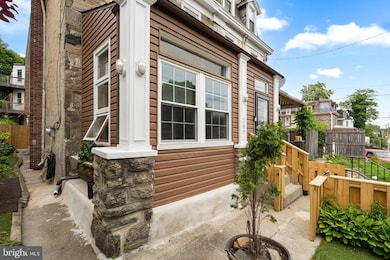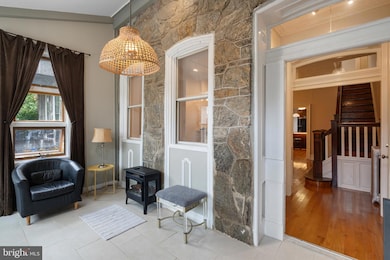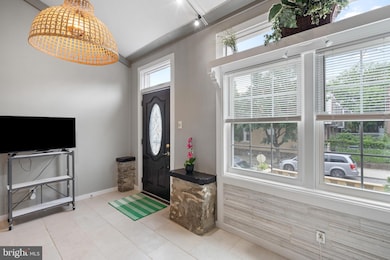
107 W Seymour St Philadelphia, PA 19144
Germantown NeighborhoodEstimated payment $2,727/month
Highlights
- Straight Thru Architecture
- No HOA
- Central Heating and Cooling System
About This Home
Welcome to 107 W. Seymour Street, a beautifully updated home offering the perfect balance of classic Philadelphia charm and modern comfort. Step inside to find an inviting living space filled with natural light, freshly finished details, and a seamless flow ideal for both everyday living and entertaining. The kitchen has been thoughtfully designed with contemporary cabinetry, sleek countertops, and quality appliances, creating a space that is as functional as it is stylish.
Upstairs, you’ll discover generously sized bedrooms with ample closet space, along with a well-appointed bathroom featuring modern finishes. A private backyard provides the perfect outdoor retreat for relaxing or entertaining guests. Conveniently located near shopping, dining, public transportation, and major highways, this property combines comfort with accessibility. Whether you’re a first-time homebuyer or looking to add a turnkey property to your portfolio, 107 W. Seymour Street is ready to welcome its next owner.
Townhouse Details
Home Type
- Townhome
Est. Annual Taxes
- $3,414
Year Built
- Built in 1900
Lot Details
- 2,300 Sq Ft Lot
- Lot Dimensions are 23.00 x 100.00
Parking
- On-Street Parking
Home Design
- Semi-Detached or Twin Home
- Straight Thru Architecture
- Traditional Architecture
- Brick Foundation
- Stone Siding
Interior Spaces
- 2,295 Sq Ft Home
- Property has 3 Levels
- Partially Finished Basement
Bedrooms and Bathrooms
- 5 Bedrooms
Utilities
- Central Heating and Cooling System
- Cooling System Utilizes Natural Gas
- Natural Gas Water Heater
Community Details
- No Home Owners Association
- Germantown Subdivision
Listing and Financial Details
- Tax Lot 3019
- Assessor Parcel Number 123055600
Map
Home Values in the Area
Average Home Value in this Area
Tax History
| Year | Tax Paid | Tax Assessment Tax Assessment Total Assessment is a certain percentage of the fair market value that is determined by local assessors to be the total taxable value of land and additions on the property. | Land | Improvement |
|---|---|---|---|---|
| 2025 | $2,727 | $243,900 | $48,780 | $195,120 |
| 2024 | $2,727 | $243,900 | $48,780 | $195,120 |
| 2023 | $2,727 | $194,800 | $38,960 | $155,840 |
| 2022 | $1,130 | $149,800 | $38,960 | $110,840 |
| 2021 | $1,760 | $0 | $0 | $0 |
| 2020 | $1,760 | $0 | $0 | $0 |
| 2019 | $1,837 | $0 | $0 | $0 |
| 2018 | $1,782 | $0 | $0 | $0 |
| 2017 | $1,782 | $0 | $0 | $0 |
| 2016 | $1,362 | $0 | $0 | $0 |
| 2015 | $1,147 | $0 | $0 | $0 |
| 2014 | -- | $115,600 | $14,260 | $101,340 |
| 2012 | -- | $11,264 | $2,625 | $8,639 |
Property History
| Date | Event | Price | Change | Sq Ft Price |
|---|---|---|---|---|
| 07/29/2025 07/29/25 | Price Changed | $449,000 | -4.4% | $196 / Sq Ft |
| 06/01/2025 06/01/25 | For Sale | $469,900 | -- | $205 / Sq Ft |
Purchase History
| Date | Type | Sale Price | Title Company |
|---|---|---|---|
| Quit Claim Deed | -- | -- |
Similar Homes in Philadelphia, PA
Source: Bright MLS
MLS Number: PAPH2488356
APN: 123055600
- 5012 Greene St
- 61 W Seymour St
- 55 W Seymour St
- 63 W Garfield St
- 4910 Greene St
- 37 W Seymour St
- 109 W Logan St
- 5023 Keyser St
- 5026 Portico St
- 5024 Portico St
- 125 W Seymour St
- 4923 Royal St
- 145 W Manheim St
- 5036 Keyser St
- 4916 Germantown Ave
- 5007 Germantown Ave
- 39 W Rockland St
- 5023 Germantown Ave
- 5027 Germantown Ave
- 4931 Germantown Ave
- 122 W Manheim St Unit 7
- 38 W Seymour St Unit 3
- 130 W Manheim St Unit 3
- 19 W Seymour St
- 141 W Manheim St Unit 2ndFloor
- 5120 Marion St Unit 2
- 4901 Wayne Ave
- 4901 Wayne Ave
- 5018 Wayne Ave Unit 2nd Floor 5018 Wayne Ave
- 130 W Hansberry St Unit A11
- 4841 Germantown Ave
- 4841 Germantown Ave
- 237 W Clapier St
- 5227 Knox St
- 234 W Manheim St Unit Apartment 1
- 4620 Wayne Ave Unit 2
- 5115 Pulaski Ave Unit 1ST FLOOR
- 50 E Bringhurst St
- 5220-5224 Wayne Ave
- 5139 Pulaski Ave Unit 2F
