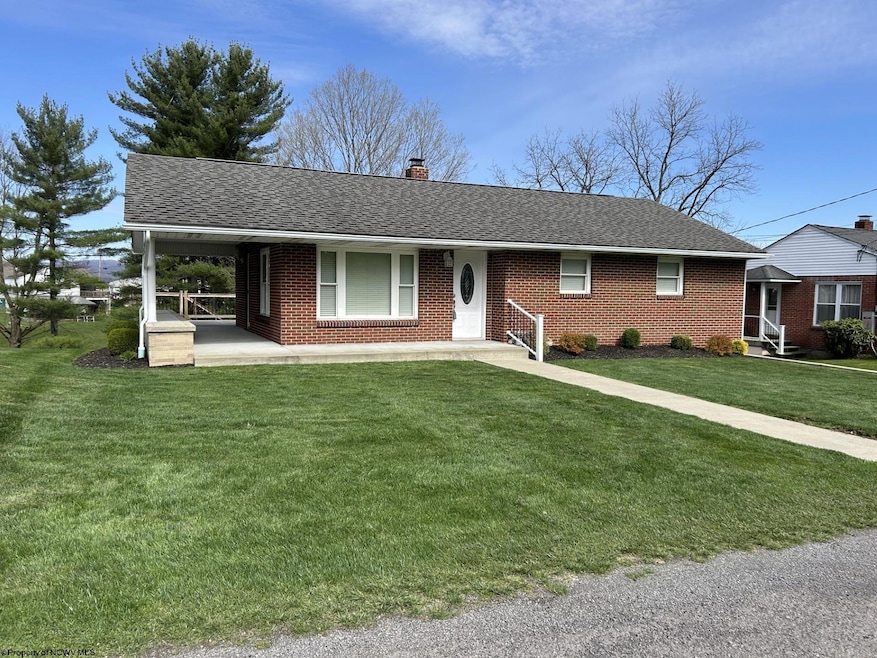
107 Walsh Dr Kingwood, WV 26537
Highlights
- Golf Course Community
- Deck
- Private Yard
- Medical Services
- Wood Flooring
- No HOA
About This Home
As of May 2025Updated 3 Bedroom Brick Ranch home in Kingwood! Newer Furnace, Air, Windows, painting, flooring, Decks and Large Gathering Room with new Fireplace, New Bathroom completed with step in Shower. Bluetooth thermostat. Custom Window Treatments, Abundance of Storage area! New paved Driveway. Large back yard and privacy. Updated Stainless Steel Appliances. Natural Gas Furnace and Hot water heater. THIS HOME IS MOVE IN READY! Community Pool and splash park, tennis and pickle ball courts. Golf Course, Hospital and schools. Elementary thru High School located nearby.
Last Agent to Sell the Property
REAL ESTATE BY VICKIE JENKINS & ASSOCIATES License #WVA240040315 Listed on: 04/10/2025
Home Details
Home Type
- Single Family
Est. Annual Taxes
- $1,656
Year Built
- Built in 1955
Lot Details
- 0.27 Acre Lot
- Lot Dimensions are 70x159x70x189
- Landscaped
- Sloped Lot
- Cleared Lot
- Private Yard
Home Design
- Brick Exterior Construction
- Block Foundation
- Frame Construction
- Shingle Roof
Interior Spaces
- 1-Story Property
- Ceiling Fan
- Fireplace Features Blower Fan
- Electric Fireplace
- Window Treatments
- Neighborhood Views
- Partially Finished Basement
- Walk-Out Basement
- Storage In Attic
Kitchen
- Range
- Microwave
- Plumbed For Ice Maker
- Dishwasher
- Disposal
Flooring
- Wood
- Wall to Wall Carpet
- Laminate
- Tile
- Vinyl
Bedrooms and Bathrooms
- 3 Bedrooms
- 2 Full Bathrooms
Laundry
- Laundry Room
- Dryer
- Washer
Home Security
- Storm Doors
- Fire and Smoke Detector
Parking
- 1 Car Garage
- Basement Garage
- Garage Door Opener
- Off-Street Parking
Outdoor Features
- Balcony
- Deck
- Patio
Schools
- Kingwood Elementary School
- Central Preston Middle School
- Preston High School
Utilities
- Forced Air Heating and Cooling System
- Humidifier
- Heating System Uses Propane
- 100 Amp Service
- Gas Water Heater
- High Speed Internet
- Cable TV Available
Listing and Financial Details
- Security Deposit $2,000
- Assessor Parcel Number 121
Community Details
Overview
- No Home Owners Association
Amenities
- Medical Services
- Public Transportation
- Community Library
Recreation
- Golf Course Community
- Tennis Courts
- Community Playground
- Community Pool
Ownership History
Purchase Details
Home Financials for this Owner
Home Financials are based on the most recent Mortgage that was taken out on this home.Purchase Details
Purchase Details
Similar Homes in Kingwood, WV
Home Values in the Area
Average Home Value in this Area
Purchase History
| Date | Type | Sale Price | Title Company |
|---|---|---|---|
| Deed | $230,000 | None Listed On Document | |
| Deed | $230,000 | None Listed On Document | |
| Deed | -- | None Listed On Document | |
| Warranty Deed | $150,000 | -- |
Mortgage History
| Date | Status | Loan Amount | Loan Type |
|---|---|---|---|
| Open | $225,834 | FHA | |
| Closed | $225,834 | FHA | |
| Previous Owner | $107,400 | New Conventional |
Property History
| Date | Event | Price | Change | Sq Ft Price |
|---|---|---|---|---|
| 05/21/2025 05/21/25 | Sold | $230,000 | 0.0% | $115 / Sq Ft |
| 04/10/2025 04/10/25 | For Sale | $229,999 | -- | $115 / Sq Ft |
Tax History Compared to Growth
Tax History
| Year | Tax Paid | Tax Assessment Tax Assessment Total Assessment is a certain percentage of the fair market value that is determined by local assessors to be the total taxable value of land and additions on the property. | Land | Improvement |
|---|---|---|---|---|
| 2024 | $504 | $64,260 | $7,740 | $56,520 |
| 2023 | $612 | $62,640 | $7,740 | $54,900 |
| 2022 | $576 | $59,580 | $6,960 | $52,620 |
| 2021 | $569 | $58,920 | $6,960 | $51,960 |
| 2020 | $564 | $58,920 | $6,960 | $51,960 |
| 2019 | $568 | $58,920 | $6,960 | $51,960 |
| 2018 | $482 | $58,620 | $6,960 | $51,660 |
| 2017 | $469 | $58,260 | $6,960 | $51,300 |
| 2016 | $450 | $56,700 | $6,960 | $49,740 |
| 2015 | $659 | $53,340 | $6,960 | $46,380 |
| 2014 | $659 | $52,980 | $6,960 | $46,020 |
Agents Affiliated with this Home
-
Vickie Jenkins

Seller's Agent in 2025
Vickie Jenkins
REAL ESTATE BY VICKIE JENKINS & ASSOCIATES
(304) 379-3387
12 in this area
83 Total Sales
-
Jo Williams
J
Buyer's Agent in 2025
Jo Williams
HOMEFINDERS PLUS REAL ESTATE INC
(304) 288-7474
1 in this area
50 Total Sales
Map
Source: North Central West Virginia REIN
MLS Number: 10158866
APN: 11-6-01210000
- 113 Miller Rd
- 117 Miller Rd
- 125 Daisy St
- 119 Miller Rd
- 217 View St
- 102 Seemont Dr
- 208 Parkview Cir
- 000 Highland Ave
- 250 Deerfield Cir
- 0 Veterans Memorial Hwy
- 49 Holleran Heights
- 120 Hartman St
- Lot 90-91 Schaeffer St
- Lot 69-70 Schaeffer St
- 239 Morgan St
- Lot 1 Kimberly Ln
- 3372 Dinkenberger Rd
- 116 N Price St
- 102 Beverly St
- 103 Highland Dr






