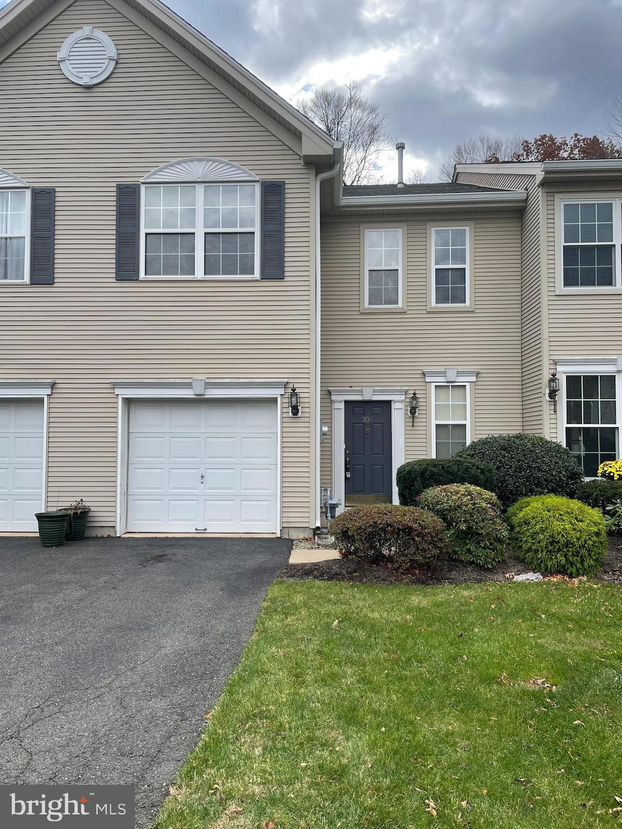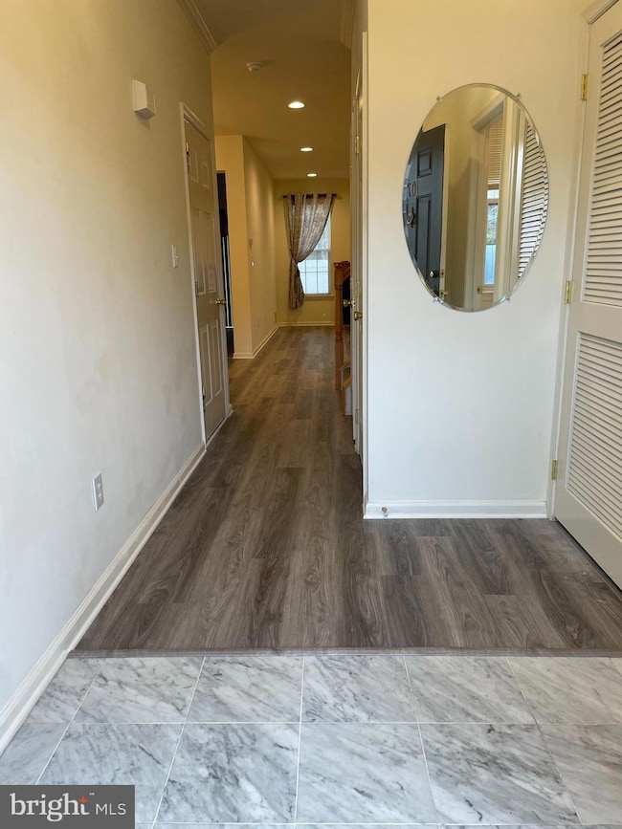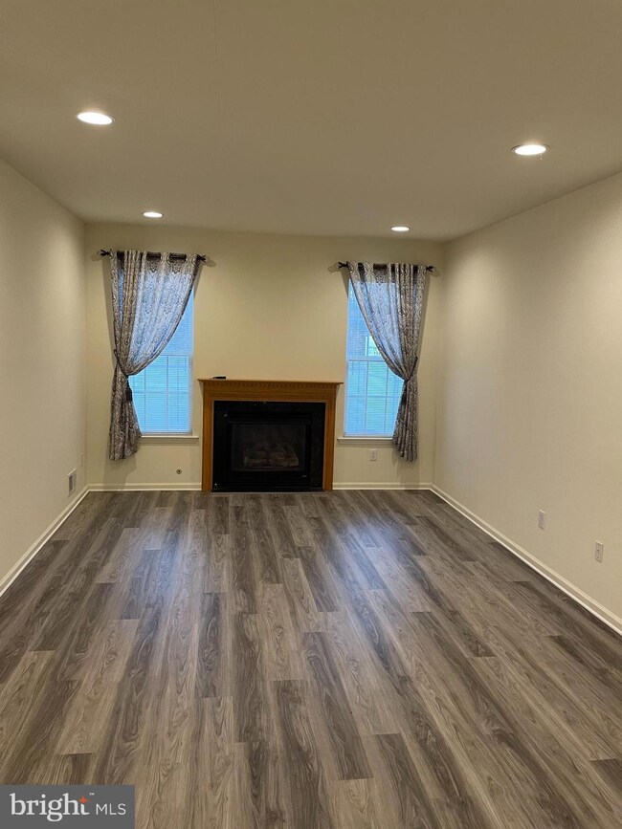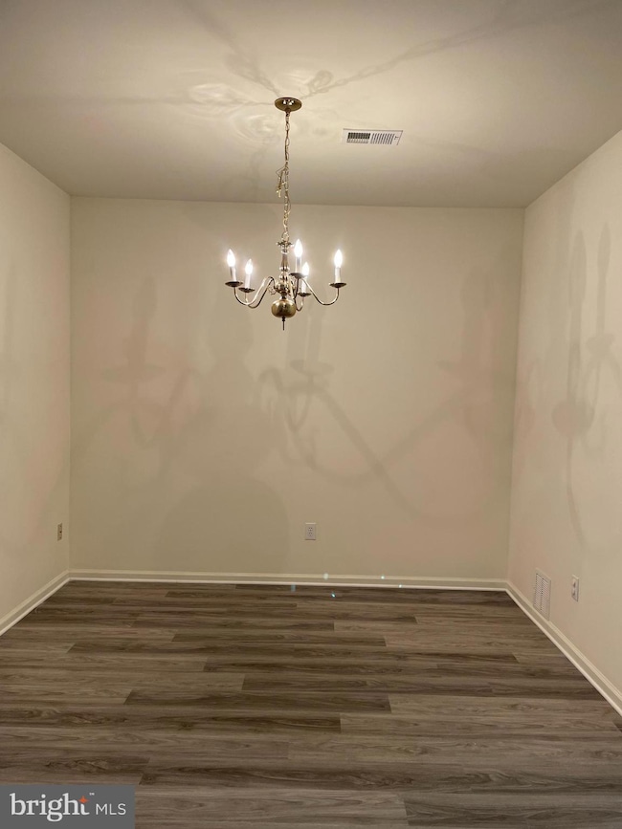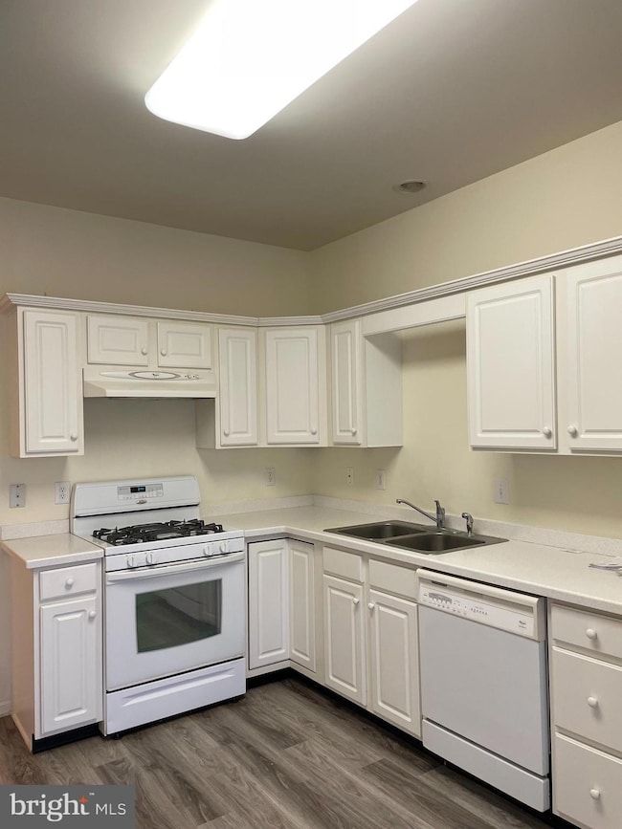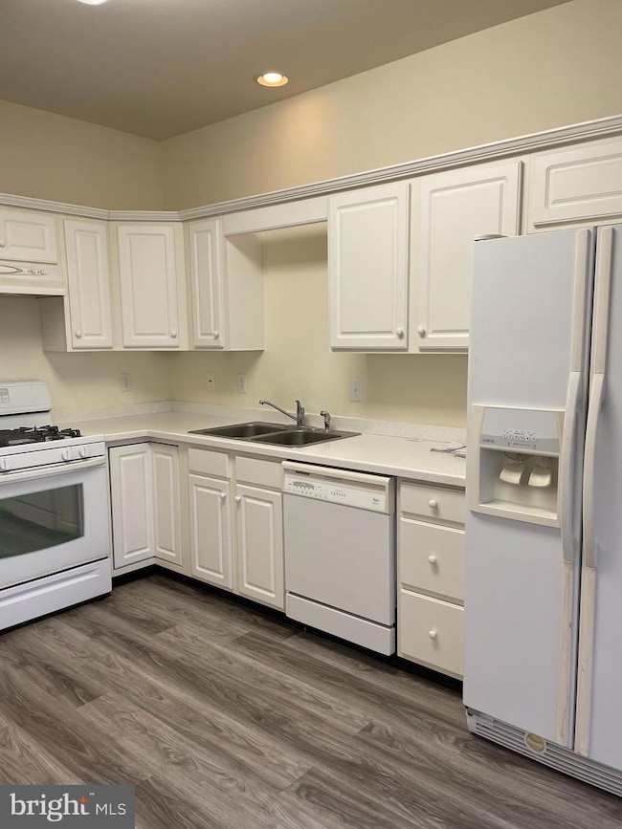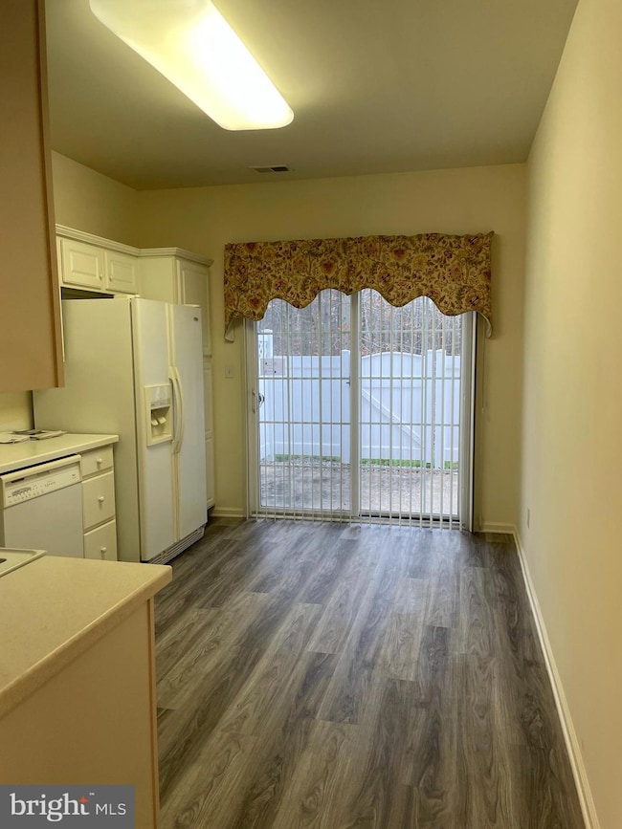107 Warwick Rd Princeton Junction, NJ 08550
Highlights
- Contemporary Architecture
- Cathedral Ceiling
- Attic
- Village Elementary School Rated A
- Whirlpool Bathtub
- Bonus Room
About This Home
Beautiful community located at right cross from Mercer County Golf Course . We provide you a very comfortable 3 beds / 2.5 bath townhouse living. From Foyer walking straight into high ceiling family/living room, formal dinning room, 1/2 bath and kitchen with access to fully fenced patio to enjoy private out door fresh air. On the upper level, there are large master suites, 2 good size of beds room, hallway bath , laundry room and a sitting area. This location is just few minutes away from Princeton Junction station running Northeast Corridor Line for commuter to NYC, Philadelphia and even all the way to DC. This community provide your children to attend West Windsor / Plainsboro School District.
Costco, Quaker Bridge Mall, Super Markets, Large Shopping Center and variety restaurants are all just near by.
Listing Agent
(609) 558-0332 janet.chen@foxroach.com BHHS Fox & Roach - Princeton License #1111227 Listed on: 11/12/2025

Townhouse Details
Home Type
- Townhome
Est. Annual Taxes
- $11,610
Year Built
- Built in 2003
Lot Details
- 1,185 Sq Ft Lot
- Property is Fully Fenced
- Property is in excellent condition
HOA Fees
- $309 Monthly HOA Fees
Parking
- 1 Car Attached Garage
- 1 Driveway Space
- Front Facing Garage
Home Design
- Contemporary Architecture
- Slab Foundation
- Asphalt Roof
- Vinyl Siding
- Stucco
Interior Spaces
- 1,862 Sq Ft Home
- Property has 2 Levels
- Cathedral Ceiling
- Ceiling Fan
- Window Treatments
- Entrance Foyer
- Family Room Off Kitchen
- Formal Dining Room
- Bonus Room
- Utility Room
- Attic
Kitchen
- Breakfast Area or Nook
- Eat-In Kitchen
- Gas Oven or Range
- Stove
- Range Hood
- Dishwasher
Flooring
- Carpet
- Tile or Brick
Bedrooms and Bathrooms
- 3 Bedrooms
- Walk-In Closet
- Whirlpool Bathtub
- Hydromassage or Jetted Bathtub
- Bathtub with Shower
- Walk-in Shower
Laundry
- Laundry Room
- Laundry on upper level
- Dryer
- Washer
Outdoor Features
- Enclosed Patio or Porch
- Water Fountains
- Exterior Lighting
- Playground
Schools
- Dutch Neck Elementary School
- Community Middle School
- W.W.P.H.S.-North Campus High School
Utilities
- Forced Air Heating and Cooling System
- Cooling System Utilizes Natural Gas
- Vented Exhaust Fan
- Natural Gas Water Heater
- Municipal Trash
- Cable TV Available
Listing and Financial Details
- Residential Lease
- Security Deposit $5,400
- Tenant pays for cable TV, cooking fuel, electricity, gas, heat, hot water, insurance, light bulbs/filters/fuses/alarm care, minor interior maintenance, sewer, internet, water
- The owner pays for common area maintenance, real estate taxes, trash collection, snow removal, association fees
- Rent includes hoa/condo fee, snow removal, trash removal, grounds maintenance
- No Smoking Allowed
- 12-Month Min and 24-Month Max Lease Term
- Available 11/14/25
- Assessor Parcel Number 13-00015 11-00055 03-C5503
Community Details
Overview
- Building Winterized
- Premier Management Associates HOA
- Windsor Ponds Subdivision
Recreation
- Community Pool
- Tennis Courts
Pet Policy
- Pets allowed on a case-by-case basis
Map
Source: Bright MLS
MLS Number: NJME2069646
APN: 13-00015-11-00055-03-C5503
- 17 Springhill Dr
- 53 N Post Rd
- 4 Banff Dr
- 834 Village Rd W
- 44 Sapphire Dr
- 30 Voscek Ct
- 23 Voscek Ct
- 9 Wedgewood Ct
- 4024 Quakerbridge Rd
- 59 Oneill Ct
- 11 Poillon Ct
- 27 Drewes Ct
- 83 Drewes Ct
- 18103 Donatello Dr
- 18201 Donatello Dr
- 7 Oneill Ct
- 298 N Post Rd
- 11106 Donatello Dr
- 10206 Donatello Dr
- 8203 Donatello Dr
- 53 York Rd
- 8 Stafford Dr
- 107 Windsor Pond Rd
- 1 Raven Blvd
- 1000 Jamie Brook Ln
- 8 Poplar Ct
- 86 Renfield Dr
- 23 Voscek Ct
- 4032 Quakerbridge Rd
- 45 Caleb Ln
- 32 Scherer Ct
- 16 Wosniak Ct
- 22 Rickard Ct Unit A3
- 6 Wosniak Ct
- 2 Stout Ct
- 26 Tree Swallow Dr
- 39 Oneill Ct Unit A
- 41 Rickard Ct
- 100 Avalon Way
- 31 Oneill Ct
