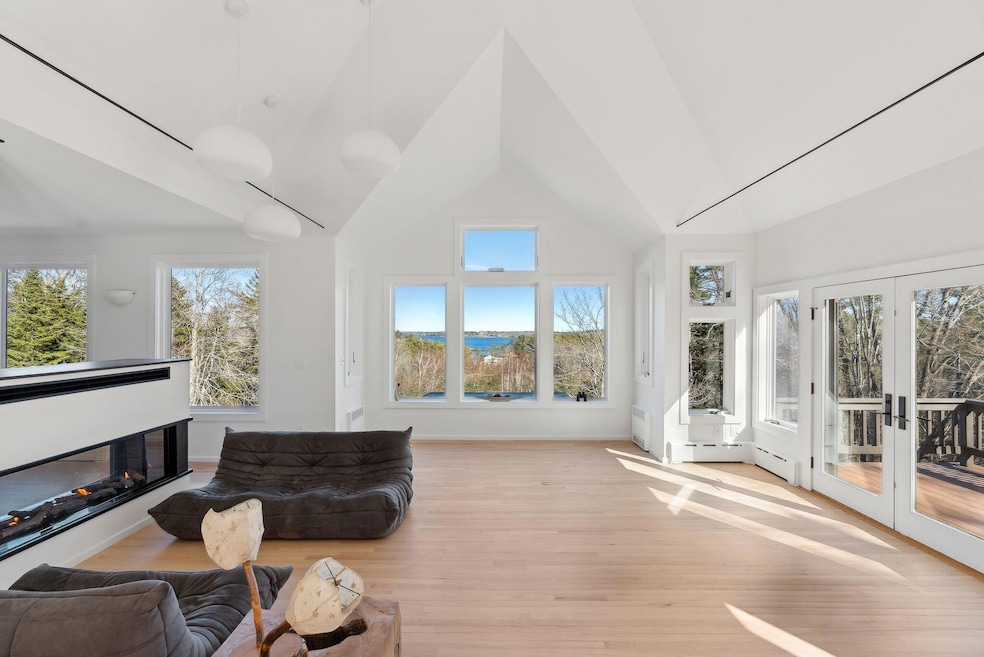Just 20 minutes from Portland, 10 minutes from the heart of Yarmouth, and only 2 minutes to a convenient boat launch, this extraordinary home offers a rare combination of privacy, serenity, and proximity. Nestled on a commanding bluff with panoramic ocean views, and surrounded by 7 acres of unspoiled coastal landscape, the setting feels like a world apart—yet close to everything.
Thoughtfully reimagined by the renowned design-build team at CornerStone, the property has undergone a complete transformation. What once was a dated 1980s home is now a magazine-worthy modern masterpiece—warm, refined, and effortlessly welcoming.
Inside, you'll find over 4,500 square feet of expertly designed space, including 4-5 bedrooms, 4.5 baths, a 3-car garage, and an integrated 1-bedroom apartment/ADU—ideal for guests or multi-generational living. A detached, heated art studio adds creative flexibility, and an elevator seamlessly connects all levels for ultimate convenience.
Two standout spaces define the home:
The primary suite is a true retreat, featuring a private deck, a spa-inspired bath, and show-stopping views that make every morning and evening feel like a getaway.
The upper level is the heart of the home, with soaring vaulted ceilings, a sleek modern fireplace, a designer kitchen with walk-in pantry, and open-concept dining and living areas—all flowing effortlessly to a grilling deck with unmatched views from sunrise to moonrise.
From the inside out, every detail of this home has been elevated—creating a sense of peace, place, and possibility.
107 Wharf Road is more than a home—it's an experience.








