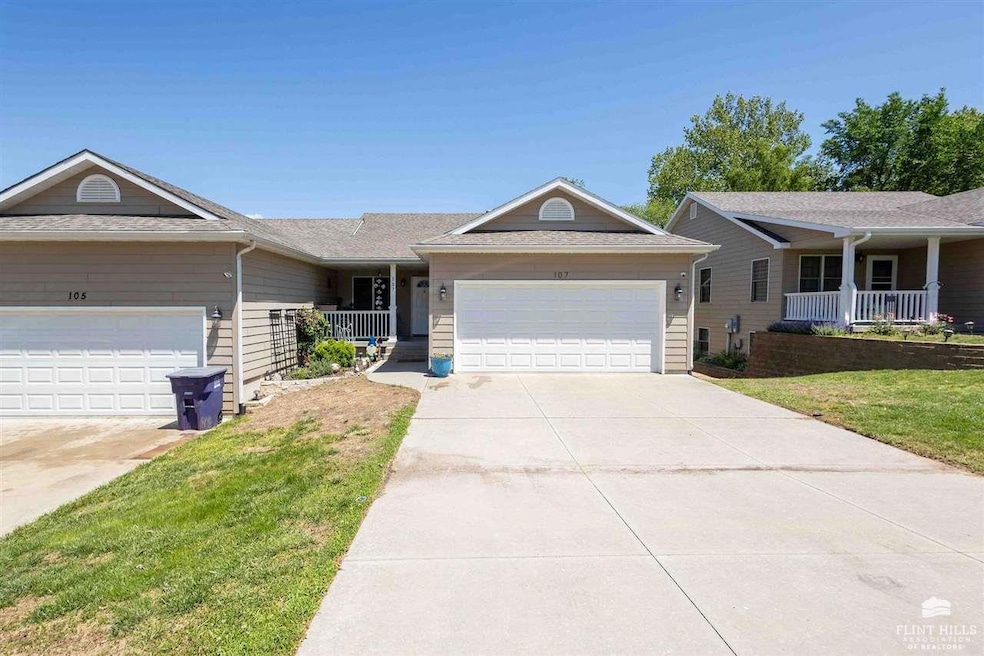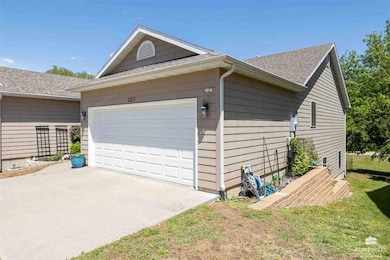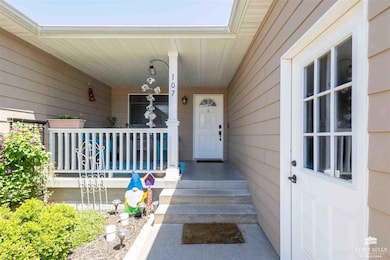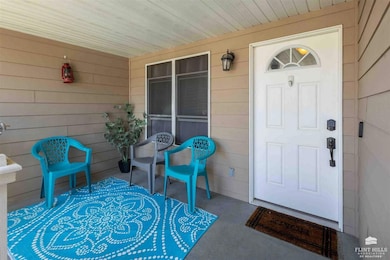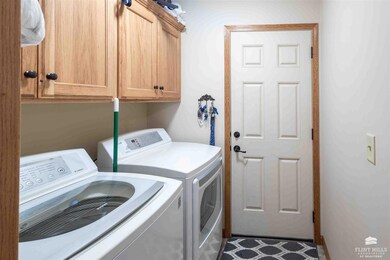107 Wildcat Way Saint George, KS 66535
Estimated payment $1,741/month
Highlights
- Deck
- No HOA
- Patio
- Ranch Style House
- Eat-In Kitchen
- Living Room
About This Home
Welcome to this well maintained and spacious 4-bedroom, 3-bathroom duplex with a 2-car garage in the desirable Rock Creek School District. Features include a recently finished walk-out basement with a safe room, Custom Woods cabinets in the bathrooms, and sleek onyx sinks for a touch of luxury. A perfect blend of comfort and style—don't miss this one!
Listing Agent
Crossroads Real Estate & Auction LLC License #BR00237910 Listed on: 05/24/2025
Property Details
Home Type
- Condominium
Est. Annual Taxes
- $4,739
Year Built
- Built in 2011
Parking
- 2 Car Garage
- Garage Door Opener
Home Design
- Ranch Style House
Interior Spaces
- 2,272 Sq Ft Home
- Ceiling Fan
- Living Room
- Dining Room
- Eat-In Kitchen
- Laundry Room
Flooring
- Carpet
- Ceramic Tile
- Vinyl
Bedrooms and Bathrooms
- 4 Bedrooms | 2 Main Level Bedrooms
- 3 Full Bathrooms
Finished Basement
- 1 Bathroom in Basement
- 2 Bedrooms in Basement
Outdoor Features
- Deck
- Patio
Additional Features
- Sloped Lot
- Central Air
Community Details
- No Home Owners Association
Map
Home Values in the Area
Average Home Value in this Area
Tax History
| Year | Tax Paid | Tax Assessment Tax Assessment Total Assessment is a certain percentage of the fair market value that is determined by local assessors to be the total taxable value of land and additions on the property. | Land | Improvement |
|---|---|---|---|---|
| 2025 | $909 | $27,910 | $1,741 | $26,169 |
| 2024 | $47 | $27,373 | $1,741 | $25,632 |
| 2023 | $4,368 | $23,805 | $1,743 | $22,062 |
| 2022 | $3,429 | $19,999 | $1,766 | $18,233 |
| 2021 | $3,429 | $17,278 | $1,796 | $15,482 |
| 2020 | $3,429 | $17,176 | $1,852 | $15,324 |
| 2019 | $3,426 | $17,037 | $1,566 | $15,471 |
| 2018 | $3,398 | $17,020 | $1,625 | $15,395 |
| 2017 | $3,383 | $18,442 | $991 | $17,451 |
| 2016 | $3,269 | $17,940 | $877 | $17,063 |
| 2015 | -- | $17,779 | $883 | $16,896 |
| 2014 | -- | $17,170 | $751 | $16,419 |
Property History
| Date | Event | Price | Change | Sq Ft Price |
|---|---|---|---|---|
| 09/17/2025 09/17/25 | Pending | -- | -- | -- |
| 05/24/2025 05/24/25 | For Sale | $255,000 | +17.5% | $112 / Sq Ft |
| 11/10/2022 11/10/22 | Sold | -- | -- | -- |
| 10/12/2022 10/12/22 | Pending | -- | -- | -- |
| 10/02/2022 10/02/22 | For Sale | $217,000 | +19.2% | $92 / Sq Ft |
| 06/03/2021 06/03/21 | Sold | -- | -- | -- |
| 04/30/2021 04/30/21 | Pending | -- | -- | -- |
| 04/28/2021 04/28/21 | For Sale | $182,000 | +17.4% | $71 / Sq Ft |
| 03/06/2017 03/06/17 | Sold | -- | -- | -- |
| 02/01/2017 02/01/17 | Pending | -- | -- | -- |
| 10/12/2016 10/12/16 | For Sale | $155,000 | -- | $64 / Sq Ft |
Purchase History
| Date | Type | Sale Price | Title Company |
|---|---|---|---|
| Warranty Deed | $220,248 | -- | |
| Warranty Deed | -- | -- | |
| Warranty Deed | -- | None Available | |
| Warranty Deed | -- | None Available | |
| Warranty Deed | -- | None Available |
Mortgage History
| Date | Status | Loan Amount | Loan Type |
|---|---|---|---|
| Open | $165,600 | New Conventional | |
| Previous Owner | $173,910 | VA | |
| Previous Owner | $173,910 | VA | |
| Previous Owner | $145,248 | FHA | |
| Previous Owner | $149,838 | No Value Available |
Source: Flint Hills Association of REALTORS®
MLS Number: FHR20251384
APN: 303-08-0-00-09-033.00-0
- 306 Snyder Dr
- 13140 Anthony Dr
- 507 Shady Oak Dr
- 402 1st St
- 516 Shady Oak Dr
- 00000 Countryside Ln Unit Lot 26
- 00000 Countryside Ln Unit Lot 24
- 00000 Countryside Ln Unit Lot 22
- 00000 Countryside Ln Unit Lot 20
- 00000 Countryside Ln Unit Lot 19
- 00000 Countryside Ln Unit Lot 18
- 00000 Countryside Ln Unit Lot 17
- 00000 Countryside Ln Unit Lot 15
- 00000 Countryside Ln Unit Lot 16
- 00000 Countryside Ln Unit Lot 14
- 00000 Countryside Ln Unit Lot 11
- 00000 Countryside Ln Unit Lot 10
- 00000 Countryside Ln Unit Lot 9
- 00000 Countryside Ln Unit Lot 8
- 00000 Countryside Ln Unit Lot 7
