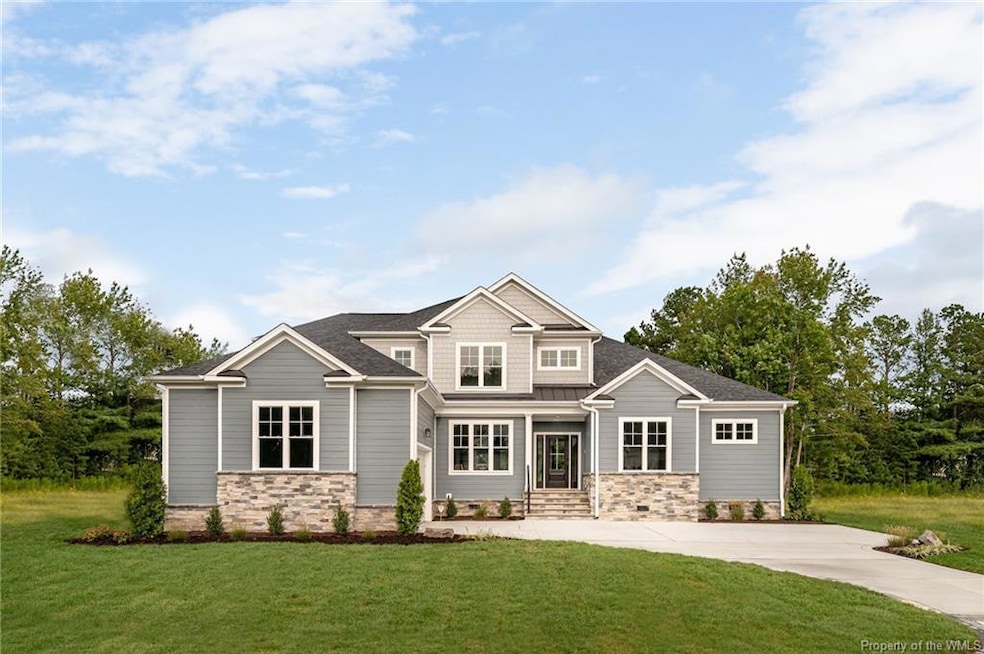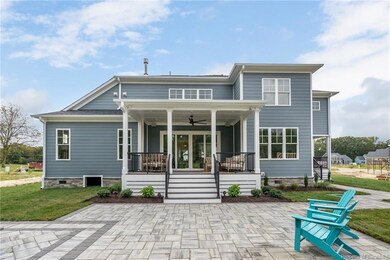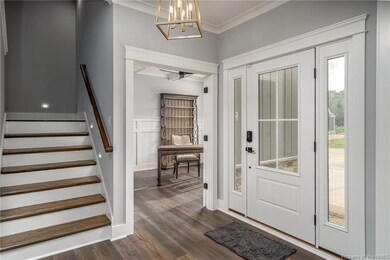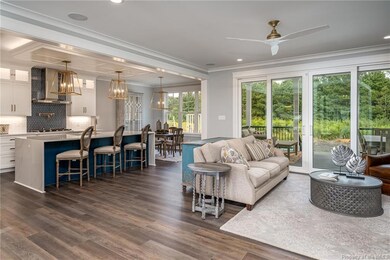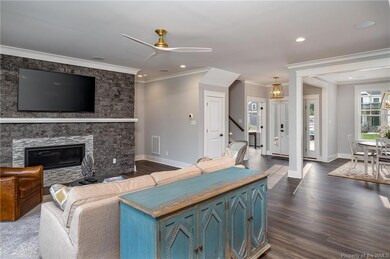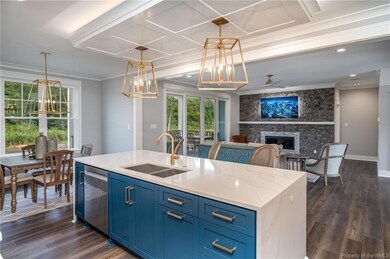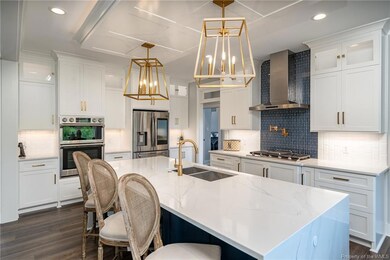NEW CONSTRUCTION
$25K PRICE INCREASE
107 William Storrs Rd Yorktown, VA 23693
Tabb NeighborhoodEstimated payment $5,884/month
Total Views
69,817
5
Beds
3.5
Baths
3,212
Sq Ft
$335
Price per Sq Ft
Highlights
- Transitional Architecture
- Granite Countertops
- 2 Car Attached Garage
- Mt. Vernon Elementary School Rated A
- Formal Dining Room
- Eat-In Kitchen
About This Home
Come Build your Custom Home! You can customize this home or bring your own house plan! This home boasts 3212 sq ft with an open concept floor plan. Breakfast nook and formal dining room. Primary bedroom on the first floor with tile shower & large walk-in closet. Three bedrooms upstairs with media/game room. Large covered back deck that's great for entertaining. Two car attached garage. Neighborhood amenities include outdoor amphitheater, kayak launch pad to the Poquoson River, trails and picnic area. Plans and pricing are subject to change.
Home Details
Home Type
- Single Family
Est. Annual Taxes
- $1,285
Year Built
- Built in 2024
Lot Details
- 0.33 Acre Lot
HOA Fees
- $50 Monthly HOA Fees
Parking
- 2 Car Attached Garage
Home Design
- Home to be built
- Transitional Architecture
- Fire Rated Drywall
- Asphalt Shingled Roof
- Log Siding
Interior Spaces
- 3,212 Sq Ft Home
- 2-Story Property
- Ceiling Fan
- Recessed Lighting
- Gas Fireplace
- Formal Dining Room
- Crawl Space
- Walk-In Attic
- Washer and Dryer Hookup
Kitchen
- Eat-In Kitchen
- Gas Cooktop
- Microwave
- Dishwasher
- Kitchen Island
- Granite Countertops
- Disposal
Flooring
- Carpet
- Tile
- Vinyl
Bedrooms and Bathrooms
- 5 Bedrooms
- Walk-In Closet
- Double Vanity
Schools
- Tabb Elementary And Middle School
- Tabb High School
Utilities
- Forced Air Zoned Heating and Cooling System
- Heat Pump System
- Heating System Uses Natural Gas
Community Details
- Association Phone (757) 825-9100
- Property managed by Harrison and Lear
Listing and Financial Details
- Assessor Parcel Number TO4-d-2540-2065
Map
Create a Home Valuation Report for This Property
The Home Valuation Report is an in-depth analysis detailing your home's value as well as a comparison with similar homes in the area
Home Values in the Area
Average Home Value in this Area
Tax History
| Year | Tax Paid | Tax Assessment Tax Assessment Total Assessment is a certain percentage of the fair market value that is determined by local assessors to be the total taxable value of land and additions on the property. | Land | Improvement |
|---|---|---|---|---|
| 2025 | $1,285 | $173,600 | $173,600 | $0 |
| 2024 | $1,285 | $173,600 | $173,600 | $0 |
Source: Public Records
Property History
| Date | Event | Price | Change | Sq Ft Price |
|---|---|---|---|---|
| 08/21/2025 08/21/25 | Price Changed | $1,075,000 | +2.4% | $335 / Sq Ft |
| 05/08/2024 05/08/24 | For Sale | $1,050,000 | -- | $327 / Sq Ft |
Source: Williamsburg Multiple Listing Service
Source: Williamsburg Multiple Listing Service
MLS Number: 2401414
APN: T04D-2822-1802
Nearby Homes
- 103 William Storrs Rd
- 203 William Storrs Rd
- 101 Goffigans Trace
- 107 Goffigans Trace
- 102 Octavia Dr
- 405 Octavia Dr
- Lot 81 Smith Farm Estates
- 115 Myers Rd
- 124 Yorkshire Dr
- 103 Jonadab Rd
- 108 Freemans Trace
- 213 Orion Ct
- 210 Orion Ct
- 306 Lakeland Crescent
- 508 E Woodland Dr
- 505 Heavens Way
- 411 Heavens Way
- 103 Pisces Dr
- 111 Virgo Ct
- 1006 Showalter Rd
- 130 Camelot Crescent
- 206 Autumn Way
- 108 Hollywood Blvd
- 110 Bugle Ct
- 1106 Showalter Rd
- 1428 Hampton Hwy Unit 2
- 111 Kay Ln
- 111 Cheswick Cir
- 200 Cybernetics Way
- 105 Bellows Place
- 116 Manhoac Run
- 119 Mainsail Loop
- 501 Commonwealth Dr
- 248 Belmont Cir
- 104 Cavalier Dr
- 205 Belmont Cir Unit 1 Room available
- 119 Sterling Ct
- 105 Millstone Ct
- 101 Kingsbridge Ln
- 729 Charles Rd
