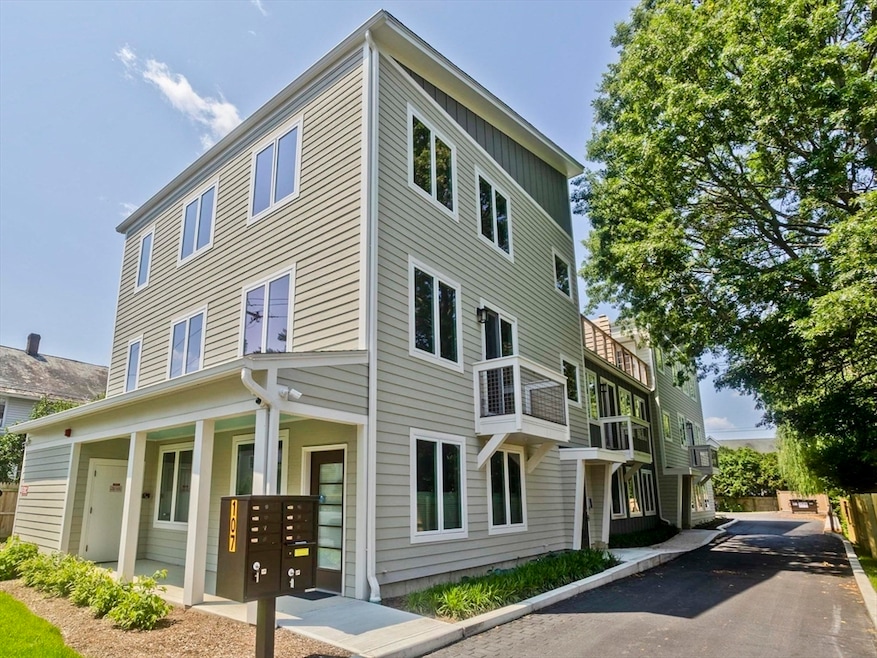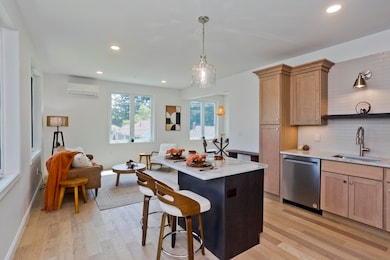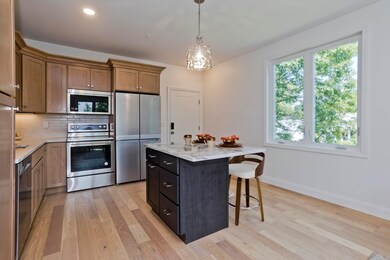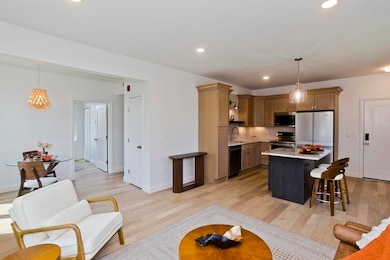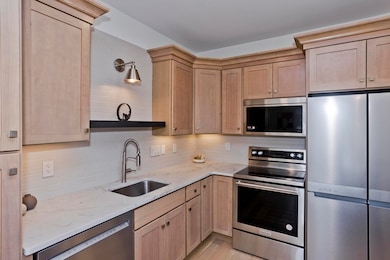107 Williams St Unit 3c Northampton, MA 01060
Estimated payment $4,289/month
Highlights
- Marina
- Medical Services
- Deck
- Northampton High School Rated A
- Open Floorplan
- Property is near public transit
About This Home
Discover the perfect blend of modern design and neighborhood charming these newly built, garden-style condos. Each unit features contemporary updates, quality finishes and a sleek minimalist aesthetic- ideal for full time residents seeking a stylish city retreat. Enjoy a quiet community and feel just moments from downtown's vibrant restaurants, arts and entertainment. With convenient highway access and 3 styles of units to choose from. The unit features an open concept layout with hardwood flooring, updated cabinetry with stone countertops, custom tiled shower surrounds and a generous roof top deck making a great outdoor space.
Property Details
Home Type
- Condominium
Year Built
- Built in 2024
HOA Fees
- $533 Monthly HOA Fees
Home Design
- Garden Home
- Entry on the 3rd floor
- Frame Construction
- Shingle Roof
- Rubber Roof
Interior Spaces
- 800 Sq Ft Home
- 1-Story Property
- Open Floorplan
- Recessed Lighting
- Decorative Lighting
- Insulated Windows
- Insulated Doors
Kitchen
- Breakfast Bar
- Range
- Microwave
- ENERGY STAR Qualified Refrigerator
- ENERGY STAR Qualified Dishwasher
- Stainless Steel Appliances
- Solid Surface Countertops
- Disposal
Flooring
- Wood
- Ceramic Tile
Bedrooms and Bathrooms
- 2 Bedrooms
- Primary bedroom located on second floor
- 1 Full Bathroom
- Separate Shower
Laundry
- Laundry on upper level
- Washer Hookup
Home Security
- Home Security System
- Intercom
- Door Monitored By TV
Parking
- 1 Car Parking Space
- Paved Parking
- Open Parking
- Off-Street Parking
- Assigned Parking
Location
- Property is near public transit
- Property is near schools
Schools
- Jfk Middle School
- NHS High School
Utilities
- Ductless Heating Or Cooling System
- 3 Heating Zones
- Heat Pump System
- Wall Furnace
Additional Features
- Deck
- End Unit
Listing and Financial Details
- Assessor Parcel Number 3721273
Community Details
Overview
- Association fees include water, sewer, insurance, security, maintenance structure, road maintenance, ground maintenance, snow removal, trash, reserve funds
- 8 Units
- Mid-Rise Condominium
Amenities
- Medical Services
- Shops
- Coin Laundry
Recreation
- Marina
- Park
- Bike Trail
Pet Policy
- Call for details about the types of pets allowed
Map
Home Values in the Area
Average Home Value in this Area
Property History
| Date | Event | Price | List to Sale | Price per Sq Ft |
|---|---|---|---|---|
| 09/19/2025 09/19/25 | Price Changed | $600,000 | -4.8% | $750 / Sq Ft |
| 06/23/2025 06/23/25 | For Sale | $630,000 | -- | $788 / Sq Ft |
Source: MLS Property Information Network (MLS PIN)
MLS Number: 73395221
- 107 Williams St Unit 2c
- 107 Williams St Unit A1
- 107 Williams St Unit 2B
- 33 Eastern Ave
- 36 Butler Place
- 51 Phillips Place Unit 1
- 58 Phillips Place
- 86 Lyman Rd
- 244 Main St
- 30 Graves Ave Unit B
- 11 Lyman Rd Unit A
- 43 Center St Unit K
- 12 School St
- 25 Munroe St
- 35 New St S Unit 407
- 51 East St
- 30 Cherry St
- 30 Cherry St Unit A
- 30 Cherry St Unit B
- 167 South St Unit 2
- 79 Hawley St Unit B
- 98 Main St Unit 2nd Fl
- 140 Main St Unit 3
- 1 Union St Unit 2
- 4 Center Ct Unit Noho Nest
- 1 Walnut St Unit 1F
- 49 Walnut St Unit 1
- 66 West St Unit 3
- 103 State St Unit 2
- 17 Linden St Unit 2-bed 1-b
- 9 Summer St Unit 1R
- 22 Highland Ave
- 7 Glenwood Ave Unit 7
- 1 Glenwood Ave Unit 1
- 3 Glenwood Ave Unit 3
- 43 Bates St Unit 2
- 43 Bates St Unit 1
- 274 Prospect St Unit 2
- 74 Barrett St Unit 306 Coachlight
- 73 Barrett St
