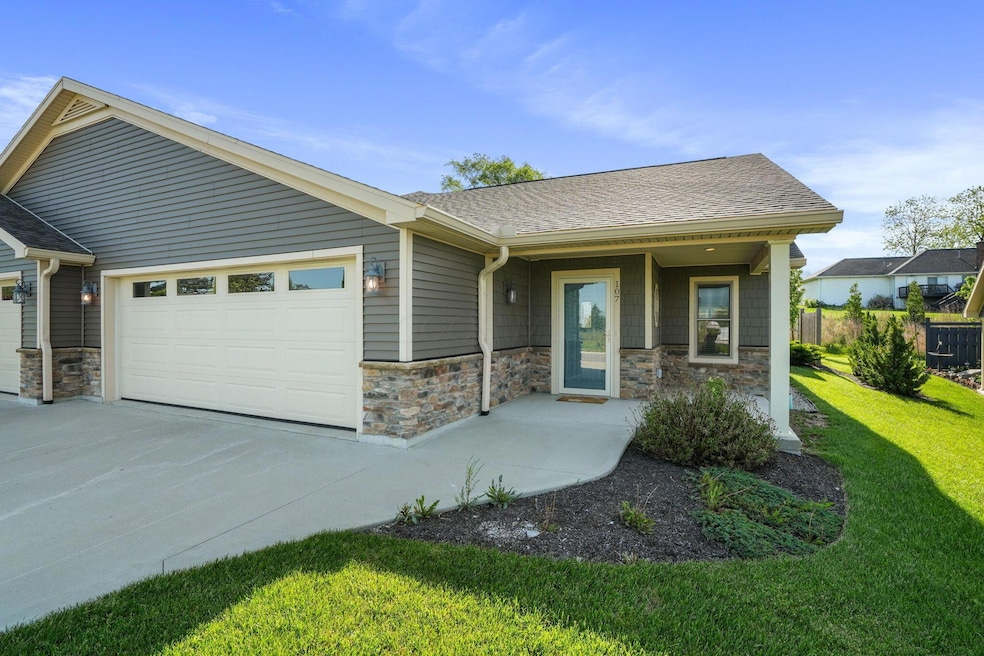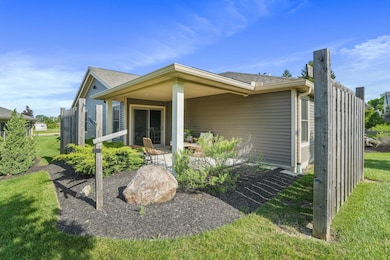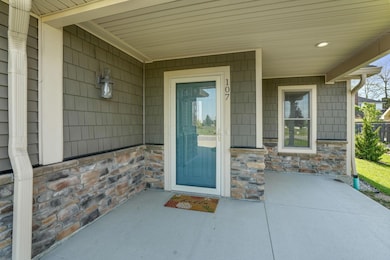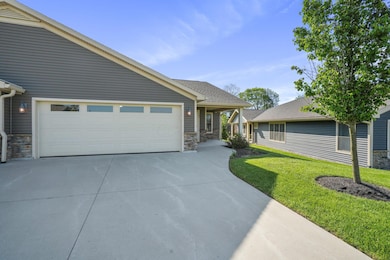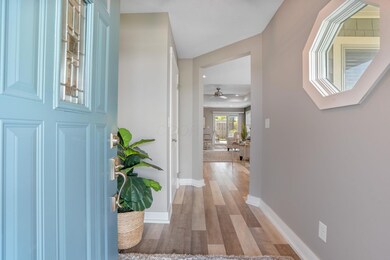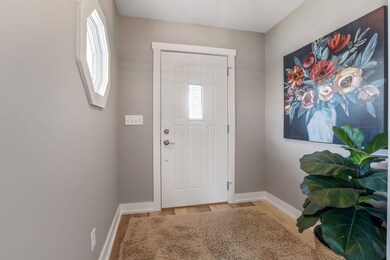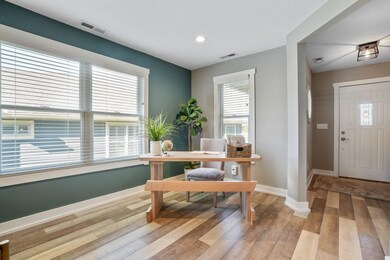107 Willows End Bellefontaine, OH 43311
Estimated payment $2,505/month
Total Views
4,864
2
Beds
2
Baths
1,744
Sq Ft
$253
Price per Sq Ft
Highlights
- Ranch Style House
- Great Room
- 2 Car Attached Garage
- Wood Flooring
- Cul-De-Sac
- Patio
About This Home
Amazing RANCH condominium with TWO BEDROOMS AND TWO FULL BATHS, open floor plan with Great room, open kitchen, plenty of storage space, over-sized TWO CAR GARAGE, covered front porch and roomy covered back porch. Condo fees are low covering grass cutting. ALSO TAKE ADVANTAGE OF THE REMAINING TAX ABATEMENT remaining on this unit.
Property Details
Home Type
- Condominium
Est. Annual Taxes
- $563
Year Built
- Built in 2019
Lot Details
- 1 Common Wall
- Cul-De-Sac
HOA Fees
- $135 Monthly HOA Fees
Parking
- 2 Car Attached Garage
- Off-Street Parking: 2
Home Design
- Ranch Style House
- Slab Foundation
Interior Spaces
- 1,744 Sq Ft Home
- Great Room
Kitchen
- Gas Range
- Dishwasher
Flooring
- Wood
- Carpet
- Ceramic Tile
Bedrooms and Bathrooms
- 2 Main Level Bedrooms
- 2 Full Bathrooms
Outdoor Features
- Patio
Utilities
- Forced Air Heating and Cooling System
- Heating System Uses Gas
Listing and Financial Details
- Assessor Parcel Number 17-092-00-00-022-504
Community Details
Overview
- $350 Capital Contribution Fee
- Association fees include lawn care, snow removal
- $300 HOA Transfer Fee
- Association Phone (419) 678-2503
- Cindy Ebbing HOA
- On-Site Maintenance
Recreation
- Snow Removal
Map
Create a Home Valuation Report for This Property
The Home Valuation Report is an in-depth analysis detailing your home's value as well as a comparison with similar homes in the area
Home Values in the Area
Average Home Value in this Area
Tax History
| Year | Tax Paid | Tax Assessment Tax Assessment Total Assessment is a certain percentage of the fair market value that is determined by local assessors to be the total taxable value of land and additions on the property. | Land | Improvement |
|---|---|---|---|---|
| 2024 | $563 | $145,240 | $13,970 | $131,270 |
| 2023 | $563 | $145,240 | $13,970 | $131,270 |
| 2022 | $602 | $111,180 | $10,500 | $100,680 |
| 2021 | $477 | $111,180 | $10,500 | $100,680 |
| 2020 | $478 | $0 | $0 | $0 |
Source: Public Records
Property History
| Date | Event | Price | List to Sale | Price per Sq Ft |
|---|---|---|---|---|
| 06/08/2025 06/08/25 | For Sale | $442,000 | -- | $253 / Sq Ft |
Source: Columbus and Central Ohio Regional MLS
Source: Columbus and Central Ohio Regional MLS
MLS Number: 225019791
APN: 17-092-00-00-022-504
Nearby Homes
- 1413 Pinewood Ct
- 1312 Glenview Cir
- 1209 Firethorn Dr
- Daisy Plan at Maris Park
- Sanibel Plan at Maris Park
- Daffodil Plan at Maris Park
- Aster Plan at Maris Park
- Rockford Plan at Maris Park
- Abington Plan at Maris Park
- Somerset Plan at Maris Park
- Avalon Plan at Maris Park
- 1700 Kash Ave
- Bradford Plan at Maris Park
- Ashton Plan at Maris Park
- Empress Plan at Maris Park
- Ironwood Plan at Maris Park
- Norway Plan at Maris Park
- Juniper Plan at Maris Park
- Palmetto Plan at Maris Park
- Spruce Plan at Maris Park
- 700 Township Road 179
- 555 Newell St
- 135 N Madriver St
- 220 W Brown Ave
- 537 W Auburn Ave
- 541 W Auburn Ave
- 615 W Columbus Ave
- 420 Kent Dr
- 1725 Wright St
- 316 Kristina Dr
- 500 Gunntown Rd
- 9693 Mauger St
- 265 W Elm St
- 89 W Maple St
- 403 Railroad St Unit 403
- 219 Railroad St Unit C
- 814 Gwynne St
- 523 N Locust St
- 430 Sara St
- 320 W Church St Unit 322
