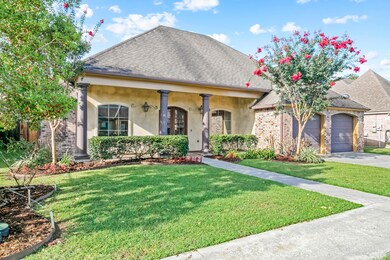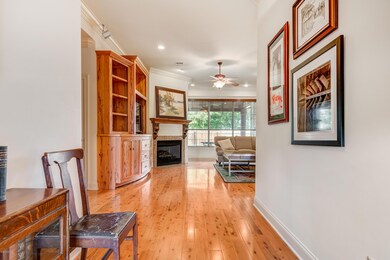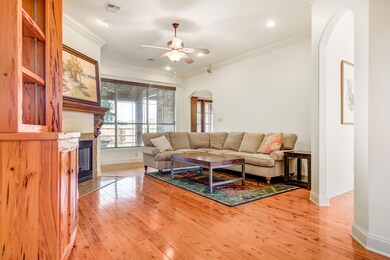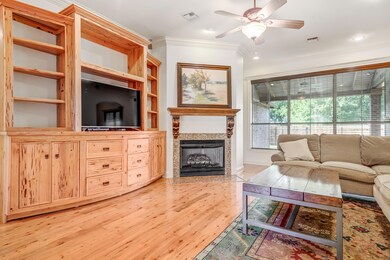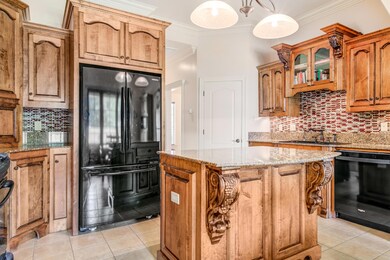
107 Windchase Dr Lafayette, LA 70508
Kaliste Saloom NeighborhoodHighlights
- Spa
- Cathedral Ceiling
- Wood Flooring
- Freestanding Bathtub
- Traditional Architecture
- Granite Countertops
About This Home
As of September 2020Seller offering $535 Home Warranty. This meticulously well-maintained home can be yours, with nothing to do but move in! Pride of ownership is evident as soon as you pull into the driveway! This beauty offers a triple split floor plan, which encompasses three bedrooms, three bathrooms, an office, and a separate dining room. Each wing has a full bathroom, with one having a copper sink. The living room offers beautiful wood flooring, gas fireplace, custom built-ins, and large windows that allow lots of natural light in. The kitchen boasts custom cabinets, custom backsplash, an island, slab granite, and a pantry. The master bedroom is large and has a tray ceiling. The master en suite offers a jetted tub, separate shower, walk-in closets, dual sinks, a water closet, and granite countertops.
Last Buyer's Agent
Angi Trahan
Coldwell Banker Pelican Real Estate N.I.
Home Details
Home Type
- Single Family
Est. Annual Taxes
- $1,921
Lot Details
- 7,840 Sq Ft Lot
- Lot Dimensions are 70 x 112
- Property is Fully Fenced
- Privacy Fence
- Wood Fence
- Landscaped
- Level Lot
Home Design
- Traditional Architecture
- Brick Exterior Construction
- Slab Foundation
- Composition Roof
- Stucco
Interior Spaces
- 2,239 Sq Ft Home
- 1-Story Property
- Built-In Features
- Built-In Desk
- Crown Molding
- Cathedral Ceiling
- Ceiling Fan
- Gas Fireplace
- Window Treatments
- Home Office
- Attic Fan
Kitchen
- Stove
- Microwave
- Plumbed For Ice Maker
- Dishwasher
- Kitchen Island
- Granite Countertops
- Disposal
Flooring
- Wood
- Carpet
- Tile
Bedrooms and Bathrooms
- 3 Bedrooms
- 3 Full Bathrooms
- Double Vanity
- Freestanding Bathtub
- Spa Bath
- Separate Shower
Laundry
- Dryer
- Washer
Home Security
- Security System Owned
- Fire and Smoke Detector
Parking
- Garage
- Garage Door Opener
Outdoor Features
- Spa
- Covered patio or porch
- Exterior Lighting
Schools
- Cpl. M. Middlebrook Elementary School
- Broussard Middle School
- Comeaux High School
Utilities
- Central Heating and Cooling System
- Water Filtration System
- Fiber Optics Available
- Cable TV Available
Community Details
- Austin Village South Subdivision
Listing and Financial Details
- Tax Lot 148
Ownership History
Purchase Details
Home Financials for this Owner
Home Financials are based on the most recent Mortgage that was taken out on this home.Purchase Details
Home Financials for this Owner
Home Financials are based on the most recent Mortgage that was taken out on this home.Purchase Details
Home Financials for this Owner
Home Financials are based on the most recent Mortgage that was taken out on this home.Purchase Details
Purchase Details
Purchase Details
Home Financials for this Owner
Home Financials are based on the most recent Mortgage that was taken out on this home.Similar Homes in Lafayette, LA
Home Values in the Area
Average Home Value in this Area
Purchase History
| Date | Type | Sale Price | Title Company |
|---|---|---|---|
| Warranty Deed | $273,000 | None Available | |
| Cash Sale Deed | $290,000 | None Available | |
| Deed | $297,000 | Standard Title Llc | |
| Cash Sale Deed | $15,000 | None Available | |
| Public Action Common In Florida Clerks Tax Deed Or Tax Deeds Or Property Sold For Taxes | -- | None Available | |
| Deed | $241,000 | None Available |
Mortgage History
| Date | Status | Loan Amount | Loan Type |
|---|---|---|---|
| Open | $232,050 | No Value Available | |
| Previous Owner | $275,500 | New Conventional | |
| Previous Owner | $210,000 | Second Mortgage Made To Cover Down Payment | |
| Previous Owner | $140,000 | Future Advance Clause Open End Mortgage | |
| Previous Owner | $48,200 | Unknown |
Property History
| Date | Event | Price | Change | Sq Ft Price |
|---|---|---|---|---|
| 09/21/2020 09/21/20 | Sold | -- | -- | -- |
| 08/06/2020 08/06/20 | Pending | -- | -- | -- |
| 06/24/2020 06/24/20 | For Sale | $285,000 | -8.1% | $127 / Sq Ft |
| 09/21/2016 09/21/16 | Sold | -- | -- | -- |
| 08/08/2016 08/08/16 | Pending | -- | -- | -- |
| 07/12/2016 07/12/16 | For Sale | $310,000 | -- | $140 / Sq Ft |
Tax History Compared to Growth
Tax History
| Year | Tax Paid | Tax Assessment Tax Assessment Total Assessment is a certain percentage of the fair market value that is determined by local assessors to be the total taxable value of land and additions on the property. | Land | Improvement |
|---|---|---|---|---|
| 2024 | $1,921 | $29,256 | $4,704 | $24,552 |
| 2023 | $1,921 | $27,686 | $4,704 | $22,982 |
| 2022 | $2,438 | $27,686 | $4,704 | $22,982 |
| 2021 | $2,448 | $27,686 | $4,704 | $22,982 |
| 2020 | $2,445 | $27,686 | $4,704 | $22,982 |
| 2019 | $1,695 | $27,686 | $4,704 | $22,982 |
| 2018 | $1,732 | $27,686 | $4,704 | $22,982 |
| 2017 | $1,729 | $27,686 | $4,704 | $22,982 |
| 2015 | $1,724 | $27,687 | $4,356 | $23,331 |
| 2013 | -- | $27,687 | $4,356 | $23,331 |
Agents Affiliated with this Home
-
K
Seller's Agent in 2020
Kelly Streva
Compass
(337) 233-9700
3 in this area
125 Total Sales
-
A
Buyer's Agent in 2020
Angi Trahan
Coldwell Banker Pelican Real Estate N.I.
-
L
Seller's Agent in 2016
Lori McCarthy
Compass
(337) 233-9700
1 in this area
19 Total Sales
-
S
Buyer's Agent in 2016
Susan Gachassin
COLDWELL BANKER PELICAN BROUSSARD
Map
Source: REALTOR® Association of Acadiana
MLS Number: 20005511
APN: 6122876
- 1501 La Neuville Rd Unit 1-A
- 107 Leaning Oak Dr
- 102 Henry James Ct
- 109 Birch Hill Dr
- 105 Leaning Oak Dr
- 111 Leaning Oak Dr
- 109 Leaning Oak Dr
- 107 Birch Hill Dr
- 103 Leaning Oak Dr
- 101 Leaning Oak Dr
- 113 Leaning Oak Dr
- 105 Birch Hill Dr
- 100 Blue Cove Dr
- 117 Leaning Oak Dr
- 103 Birch Hill Dr
- 101 Birch Hill Dr
- 100 Leaning Oak Dr
- 115 Leaning Oak Dr
- 104 Leaning Oak Dr
- 102 Leaning Oak Dr

