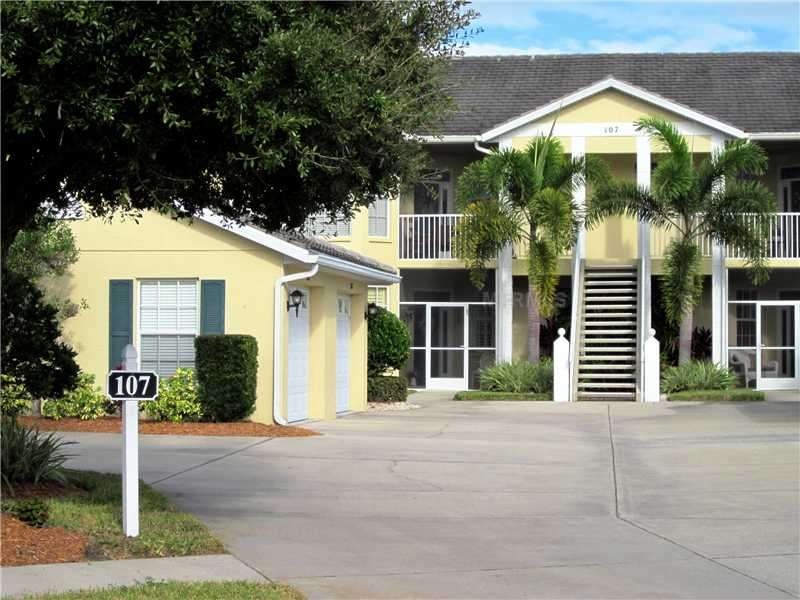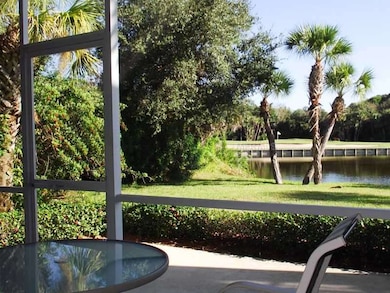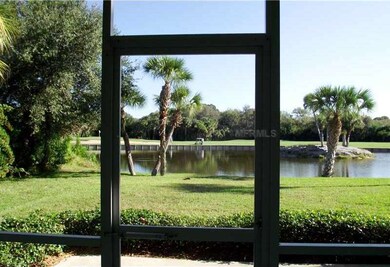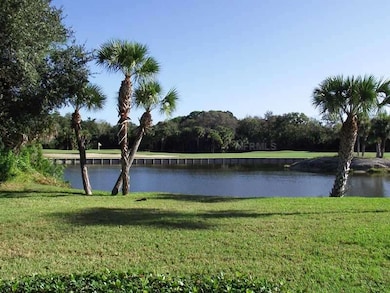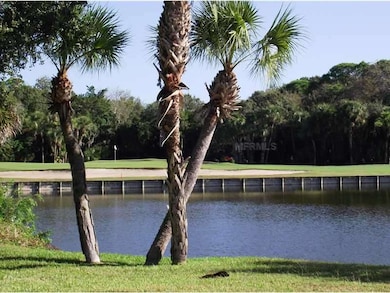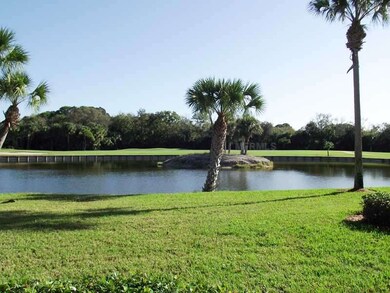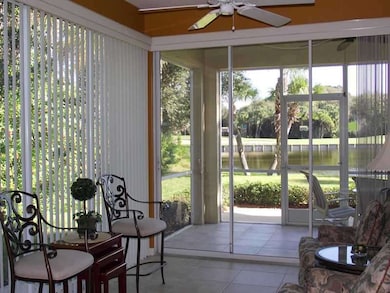
107 Woodbridge Dr Unit 101 Venice, FL 34293
Plantation NeighborhoodHighlights
- Lake Front
- Golf Course Community
- Deck
- Taylor Ranch Elementary School Rated A-
- Heated Pool
- Florida Architecture
About This Home
As of November 2019LARGE ground floor condo, 3 bedrooms, 2 full bathrooms, 1650 S.F. interior with split-bedrooms floor plan, enclosed Florida room, a screened lanai,an outdoor patio, plus a private 1 car garage( plus 2 private park places). Walk right in with groceries andwalk right out to your lanai overlooking a spectacular scenic lake and Bobcat golf course putting green with woodlands beyond and NO houses in view! This is a very private, quiet place to live in Venice. Furnishings list is provided and available with separate agreement. Well managed condo association and low fees.
Last Agent to Sell the Property
MICHAEL SAUNDERS & COMPANY License #3067680 Listed on: 11/20/2013

Last Buyer's Agent
Carol French
License #3231673
Property Details
Home Type
- Condominium
Est. Annual Taxes
- $2,295
Year Built
- Built in 2002
Lot Details
- Lake Front
- End Unit
- Southwest Facing Home
- Irrigation
- Zero Lot Line
HOA Fees
- $34 Monthly HOA Fees
Parking
- 1 Car Garage
Property Views
- Lake
- Golf Course
Home Design
- Florida Architecture
- Planned Development
- Slab Foundation
- Tile Roof
- Block Exterior
Interior Spaces
- 1,650 Sq Ft Home
- 2-Story Property
- Ceiling Fan
- Blinds
- Sliding Doors
Kitchen
- Range with Range Hood
- Dishwasher
- Disposal
Flooring
- Carpet
- Ceramic Tile
Bedrooms and Bathrooms
- 3 Bedrooms
- 2 Full Bathrooms
Laundry
- Dryer
- Washer
Pool
- Heated Pool
- Spa
Outdoor Features
- Deck
- Screened Patio
- Rain Gutters
- Porch
Schools
- Venice Area Middle School
- Venice Senior High School
Utilities
- Central Heating and Cooling System
- Electric Water Heater
- High Speed Internet
- Cable TV Available
Listing and Financial Details
- Down Payment Assistance Available
- Visit Down Payment Resource Website
- Legal Lot and Block 101 / 9
- Assessor Parcel Number 0441131037
Community Details
Overview
- Association fees include maintenance structure
- Argus Venice 941 408 7413 Www.Argusvenice.Com Association
- Fairway Glen Of St Andrews Pk At Plantation Community
- Fairway Glen Of St Andrews Park At The Plantation Subdivision
- The community has rules related to deed restrictions
Recreation
- Golf Course Community
- Tennis Courts
- Community Pool
Pet Policy
- Pets up to 35 lbs
- 1 Pet Allowed
Ownership History
Purchase Details
Home Financials for this Owner
Home Financials are based on the most recent Mortgage that was taken out on this home.Purchase Details
Home Financials for this Owner
Home Financials are based on the most recent Mortgage that was taken out on this home.Purchase Details
Purchase Details
Similar Homes in Venice, FL
Home Values in the Area
Average Home Value in this Area
Purchase History
| Date | Type | Sale Price | Title Company |
|---|---|---|---|
| Warranty Deed | $252,000 | Attorney | |
| Warranty Deed | $225,000 | Msc Title Inc | |
| Warranty Deed | $190,000 | Riddelltitle & Escrow Llc | |
| Interfamily Deed Transfer | -- | Attorney |
Mortgage History
| Date | Status | Loan Amount | Loan Type |
|---|---|---|---|
| Previous Owner | $122,425 | New Conventional | |
| Previous Owner | $125,000 | New Conventional |
Property History
| Date | Event | Price | Change | Sq Ft Price |
|---|---|---|---|---|
| 11/18/2019 11/18/19 | Sold | $252,000 | -1.1% | $153 / Sq Ft |
| 10/17/2019 10/17/19 | Pending | -- | -- | -- |
| 10/15/2019 10/15/19 | For Sale | $254,900 | +13.3% | $154 / Sq Ft |
| 01/15/2014 01/15/14 | Sold | $225,000 | -2.0% | $136 / Sq Ft |
| 11/26/2013 11/26/13 | Pending | -- | -- | -- |
| 11/20/2013 11/20/13 | For Sale | $229,500 | -- | $139 / Sq Ft |
Tax History Compared to Growth
Tax History
| Year | Tax Paid | Tax Assessment Tax Assessment Total Assessment is a certain percentage of the fair market value that is determined by local assessors to be the total taxable value of land and additions on the property. | Land | Improvement |
|---|---|---|---|---|
| 2024 | $2,212 | $184,232 | -- | -- |
| 2023 | $2,212 | $178,866 | $0 | $0 |
| 2022 | $2,109 | $173,656 | $0 | $0 |
| 2021 | $2,073 | $168,598 | $0 | $0 |
| 2020 | $2,722 | $183,000 | $0 | $183,000 |
| 2019 | $2,349 | $192,100 | $0 | $192,100 |
| 2018 | $2,882 | $198,800 | $0 | $198,800 |
| 2017 | $2,858 | $193,400 | $0 | $193,400 |
| 2016 | $2,897 | $191,900 | $0 | $191,900 |
| 2015 | $2,889 | $186,300 | $0 | $186,300 |
| 2014 | $2,503 | $142,100 | $0 | $0 |
Agents Affiliated with this Home
-
Helene Johnston, P.A.

Seller's Agent in 2019
Helene Johnston, P.A.
Michael Saunders
(941) 232-5484
4 in this area
26 Total Sales
-
Debi Cohoon

Buyer's Agent in 2019
Debi Cohoon
PREMIER SOTHEBYS INTL REALTY
(941) 877-2550
2 in this area
155 Total Sales
-
Karen Scott
K
Seller's Agent in 2014
Karen Scott
Michael Saunders
(941) 223-7620
22 Total Sales
-
C
Buyer's Agent in 2014
Carol French
Map
Source: Stellar MLS
MLS Number: N5782517
APN: 0441-13-1037
- 119 Woodbridge Dr Unit 102
- 838 Carnoustie Dr
- 0 Woodbridge Dr
- 921 Tartan Dr Unit 31
- 903 Tartan Dr
- 819 Montrose Dr Unit 102
- 700 Carnoustie Terrace Unit 30
- 714 Carnoustie Terrace Unit 23
- 903 Addington Ct Unit 203
- 902 Addington Ct Unit 202
- 805 Montrose Dr Unit 203
- 728 Thistlelake Dr
- 3335 Meadow Run Terrace
- 835 Chalmers Dr Unit 835
- 3231 Meadow Run Dr
- 780 Montrose Dr Unit 101
- 803 Coral Bean Cove
- 745 Harrington Lake Dr N Unit 30
- 720 Brightside Crescent Dr Unit 11
- 1625 Monarch Dr Unit 1625
