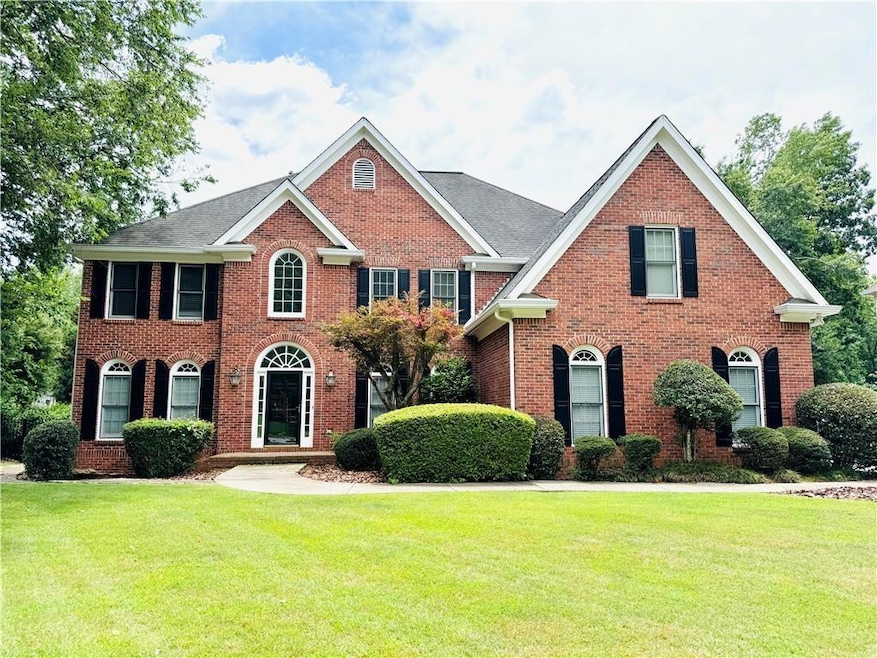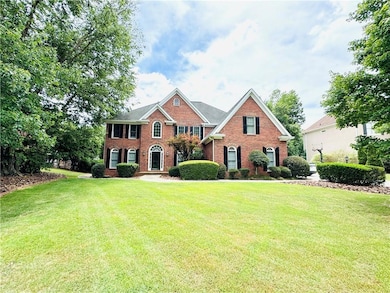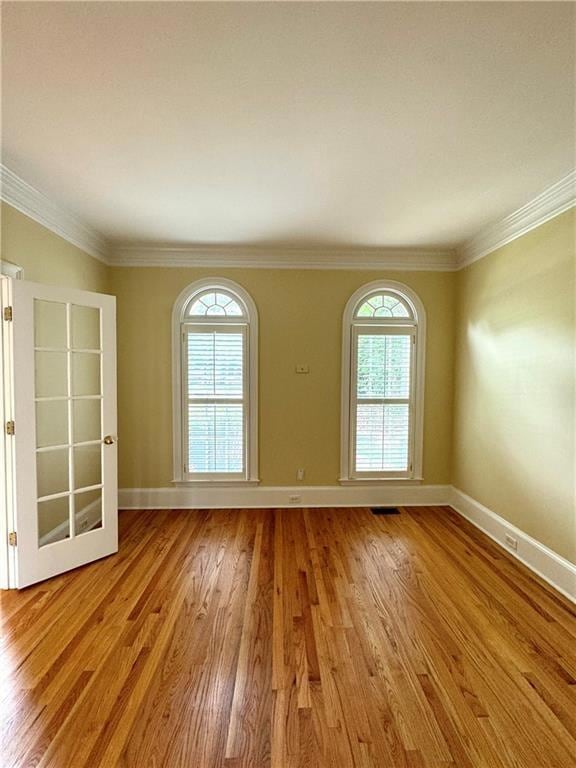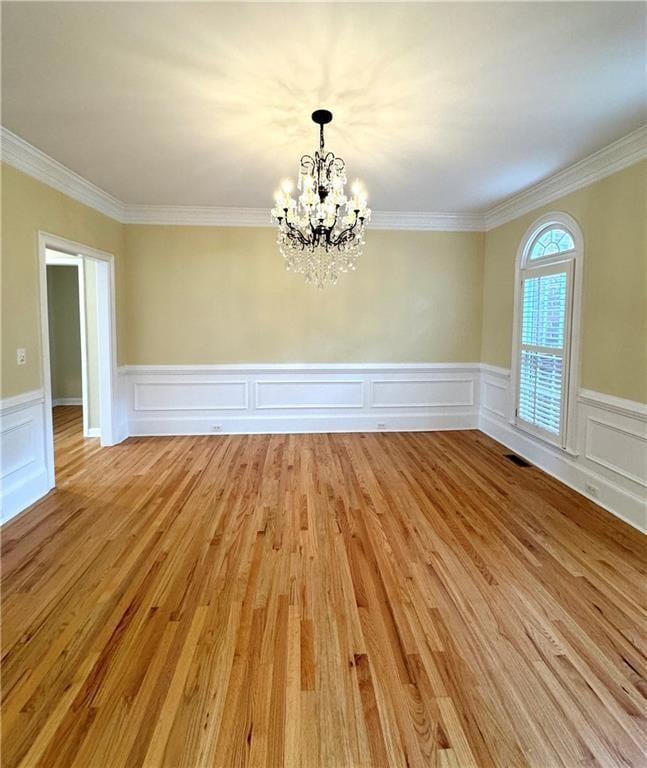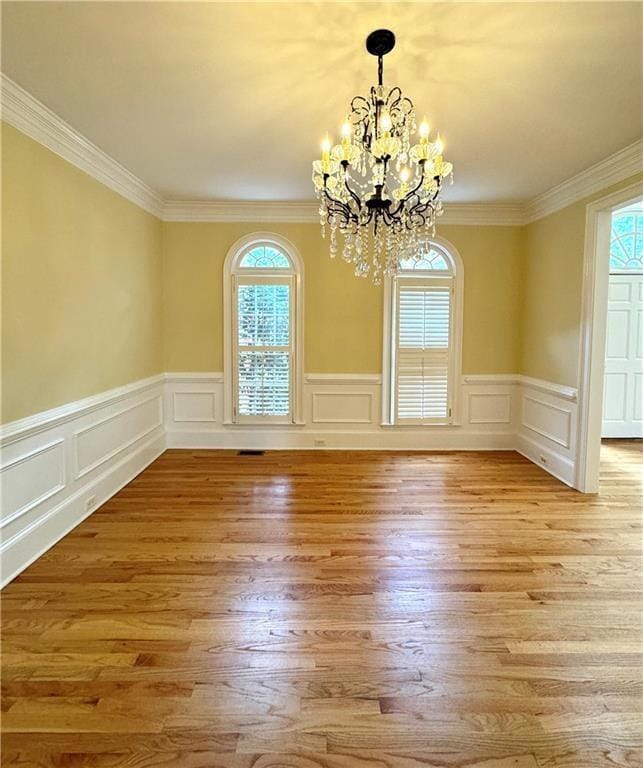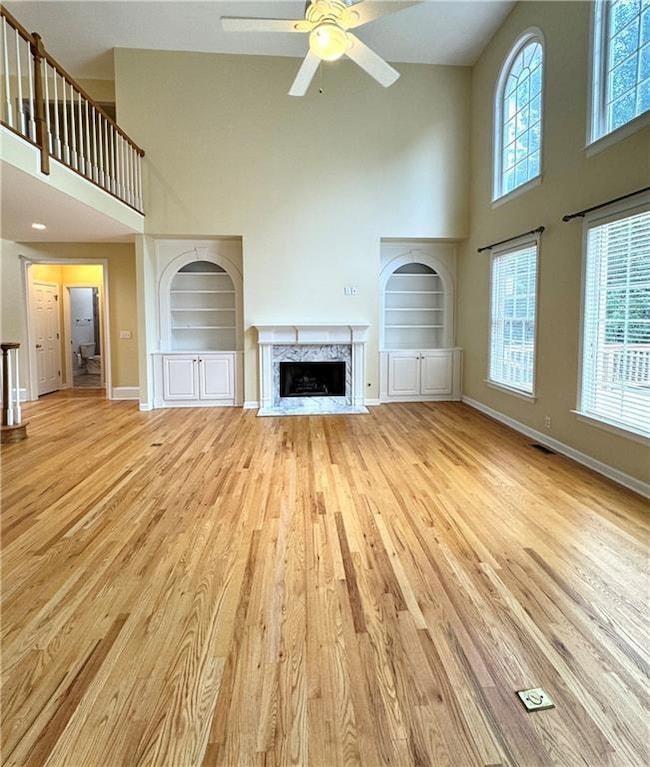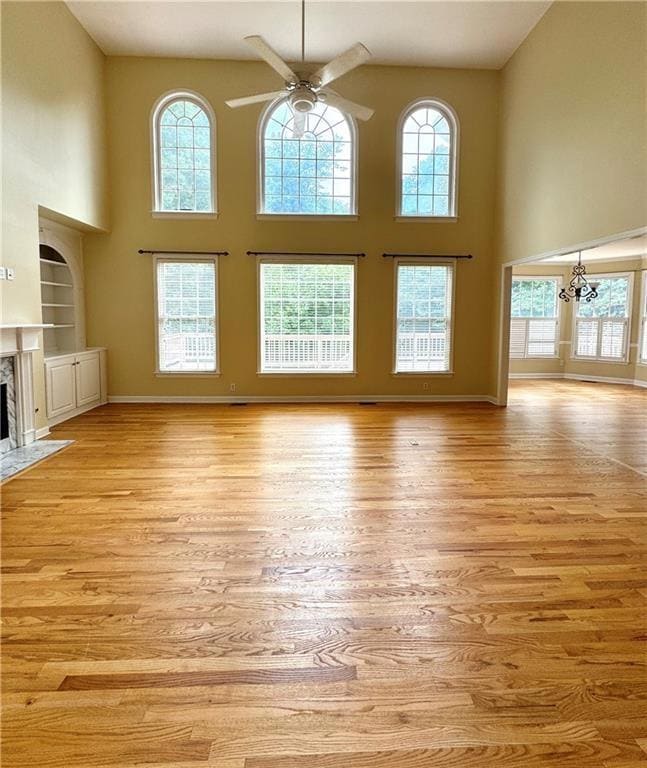1070 Admiral Crossing Alpharetta, GA 30005
Windward NeighborhoodHighlights
- Separate his and hers bathrooms
- City View
- Community Lake
- Creek View Elementary School Rated A
- 0.9 Acre Lot
- 3-minute walk to Windward Community Park
About This Home
Discover the charm of this exceptional rental home nestled in the prestigious Windward community, specifically within the sought-after Windward neighborhood in Alpharetta. Positioned adjacent to the scenic Golf Club of Georgia and serene Lake Windward, this home offers both luxury and convenience. Enjoy effortless access to key thoroughfares like McGinnis Ferry Road and Highway 400, making commuting a breeze. Step inside to be greeted by a stunning two-story foyer and a bright, open family room bathed in natural light. The elegant French doors lead to a cozy study, perfect for a home office or quiet retreat. The home boasts newly renovated kitchens and bathrooms, along with ample closet space to meet all your storage needs. With so many thoughtful upgrades and an unbeatable location, this home is a must-see! Landscape maintenance can be add with $500 extra per month.
Home Details
Home Type
- Single Family
Est. Annual Taxes
- $1,436
Year Built
- Built in 1996
Lot Details
- 0.9 Acre Lot
- Private Entrance
- Wrought Iron Fence
- Landscaped
- Level Lot
- Private Yard
- Back and Front Yard
Parking
- 3 Car Garage
- Side Facing Garage
- Garage Door Opener
- Driveway
Home Design
- Traditional Architecture
- Shingle Roof
- Three Sided Brick Exterior Elevation
Interior Spaces
- 3,817 Sq Ft Home
- 2-Story Property
- Beamed Ceilings
- Ceiling Fan
- Insulated Windows
- Shutters
- Family Room with Fireplace
- 2 Fireplaces
- Dining Room Seats More Than Twelve
- Formal Dining Room
- City Views
Kitchen
- Breakfast Bar
- Double Oven
- Gas Oven
- Gas Cooktop
- Microwave
- Dishwasher
- White Kitchen Cabinets
- Disposal
Flooring
- Wood
- Laminate
Bedrooms and Bathrooms
- Oversized primary bedroom
- Separate his and hers bathrooms
- Dual Vanity Sinks in Primary Bathroom
- Separate Shower in Primary Bathroom
Unfinished Basement
- Garage Access
- Natural lighting in basement
Home Security
- Security System Owned
- Carbon Monoxide Detectors
- Fire and Smoke Detector
Outdoor Features
- Balcony
- Deck
Location
- Property is near shops
Schools
- Creek View Elementary School
- Webb Bridge Middle School
- Alpharetta High School
Utilities
- Central Heating and Cooling System
- Gas Water Heater
- Phone Available
- Cable TV Available
Listing and Financial Details
- 12 Month Lease Term
- $80 Application Fee
- Assessor Parcel Number 21 564011040194
Community Details
Overview
- Property has a Home Owners Association
- Application Fee Required
- Windward Subdivision
- Community Lake
Recreation
- Park
Security
- Security Service
Map
Source: First Multiple Listing Service (FMLS)
MLS Number: 7659760
APN: 21-5640-1104-019-4
- 1065 Beacon Hill Crossing
- 1205 Beacon Hill Crossing
- 290 Ardsley Ln
- 6000 Greatwood Terrace
- 7845 Crownpoint Dr
- 7835 Crownpoint Dr
- 7535 Jamestown Dr
- 7840 Willoughby Ct
- 7875 Pierpoint Ln
- 10 Club Ct
- 1225 Bay Pointe Terrace
- 12981 Dartmore Cir
- 1200 Bay Pointe Terrace
- 13042 Dartmore Ave
- 7330 Winthrop Rd
- 1125 Lake Shore Overlook
- 1170 Greatwood Manor
- 18000 Masters Way
- 5020 Greatwood Ln
- 6295 Windward Pkwy Unit 3
- 5145 Harbour Ridge Dr
- 3080 Market Place
- 6405 Rex Ln Unit ID1328931P
- 6405 Rex Ln
- 50 Estuary Trail
- 700 Venue Way Unit ID1328921P
- 6715 Halcyon Way
- 50 Venue Way
- 1238 Estuary Trail Unit ID1345455P
- 5015 Hastings Terrace
- 200 Venue Way Unit ID1337778P
- 5555 Cannonero Dr
- 6500 Halcyon Way
- 6550 Halcyon Way
- 160 Clipper Bay Dr
- 12290 Douglas Rd
- 908 Wendlebury Ct
