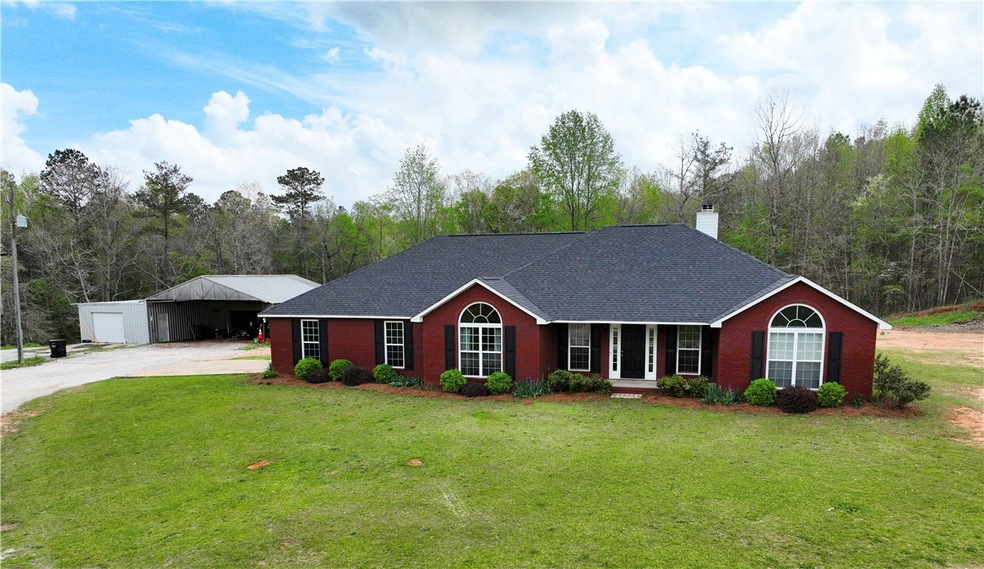
1070 Ben Brown Rd Valley, AL 36854
Highlights
- Wood Flooring
- No HOA
- Breakfast Area or Nook
- Attic
- Covered Patio or Porch
- Formal Dining Room
About This Home
As of June 2025This beautifully maintained 2376 sqft 3br, 2ba home sits on 6.31 acres and features a 2 car garage and 20ft wide creek!
This home features rich hardwood floors in common area and primary bedroom. Formal dining room offers a vaulted ceiling. Enjoy the flower garden outside the window of the breakfast nook area. Tiled kitchen is equipped with ample cabinet space and stainless steel appliances all under 5 yrs old. Relaxing living area features a vaulted ceiling with charming wood burning fireplace.
Outside, enjoy the screened porch that opens to a lovely flower garden and fenced backyard. Immerse yourself in the soothing sounds of your very own creek in your backyard, making it an ideal spot for camping under the stars.
This property also features a spacious 48x33 powered concrete slab pole barn, and 18x48 shop for all your hobbies and projects.
Recent updates include a new roof, heat pump/AC unit, hot water heater, septic system, and appliances—all less than five years old.
Last Agent to Sell the Property
KELLER WILLIAMS REALTY AUBURN OPELIKA License #159036 Listed on: 04/06/2025

Last Buyer's Agent
KELLER WILLIAMS REALTY AUBURN OPELIKA License #159036 Listed on: 04/06/2025

Home Details
Home Type
- Single Family
Est. Annual Taxes
- $993
Year Built
- Built in 2006
Lot Details
- 5.93 Acre Lot
- Back Yard Fenced
Parking
- 2 Car Attached Garage
Home Design
- Brick Veneer
- Slab Foundation
Interior Spaces
- 2,376 Sq Ft Home
- 1-Story Property
- Ceiling Fan
- Wood Burning Fireplace
- Window Treatments
- Formal Dining Room
- Washer and Dryer Hookup
- Attic
Kitchen
- Breakfast Area or Nook
- Oven
- Electric Cooktop
- Stove
- Microwave
- Dishwasher
- Kitchen Island
Flooring
- Wood
- Carpet
- Tile
Bedrooms and Bathrooms
- 3 Bedrooms
- 2 Full Bathrooms
- Garden Bath
Outdoor Features
- Covered Patio or Porch
- Separate Outdoor Workshop
- Outdoor Storage
- Outbuilding
Schools
- Fairfax Elementary
Utilities
- Central Air
- Heat Pump System
- Cable TV Available
Community Details
- No Home Owners Association
Listing and Financial Details
- Assessor Parcel Number 20-01-02-0-001-028.002
Similar Homes in Valley, AL
Home Values in the Area
Average Home Value in this Area
Mortgage History
| Date | Status | Loan Amount | Loan Type |
|---|---|---|---|
| Closed | $134,000 | New Conventional | |
| Closed | $152,200 | New Conventional | |
| Closed | $28,000 | Credit Line Revolving | |
| Closed | $16,400 | New Conventional |
Property History
| Date | Event | Price | Change | Sq Ft Price |
|---|---|---|---|---|
| 06/27/2025 06/27/25 | Sold | $406,000 | +1.8% | $171 / Sq Ft |
| 05/15/2025 05/15/25 | Pending | -- | -- | -- |
| 04/30/2025 04/30/25 | Price Changed | $399,000 | -2.4% | $168 / Sq Ft |
| 04/18/2025 04/18/25 | Price Changed | $409,000 | -2.6% | $172 / Sq Ft |
| 04/06/2025 04/06/25 | For Sale | $420,000 | -- | $177 / Sq Ft |
Tax History Compared to Growth
Tax History
| Year | Tax Paid | Tax Assessment Tax Assessment Total Assessment is a certain percentage of the fair market value that is determined by local assessors to be the total taxable value of land and additions on the property. | Land | Improvement |
|---|---|---|---|---|
| 2024 | $1,008 | $25,380 | $1,680 | $23,700 |
| 2023 | $1,008 | $25,020 | $1,680 | $23,340 |
| 2022 | $993 | $25,020 | $1,680 | $23,340 |
| 2021 | $880 | $22,360 | $2,880 | $19,480 |
| 2020 | $880 | $22,360 | $2,880 | $19,480 |
| 2019 | $880 | $22,360 | $2,880 | $19,480 |
| 2018 | $880 | $22,360 | $2,880 | $19,480 |
| 2017 | $832 | $21,240 | $2,800 | $18,440 |
| 2016 | $818 | $20,920 | $2,480 | $18,440 |
| 2015 | $818 | $20,920 | $2,480 | $18,440 |
| 2014 | $786 | $20,160 | $2,400 | $17,760 |
| 2013 | $714 | $20,160 | $2,400 | $17,760 |
Agents Affiliated with this Home
-
STACY HODGE
S
Seller's Agent in 2025
STACY HODGE
KELLER WILLIAMS REALTY AUBURN OPELIKA
(706) 518-5484
5 Total Sales
Map
Source: Lee County Association of REALTORS®
MLS Number: 174321
APN: 20-01-02-0-001-028.002
- 12121 Lee Road 279
- 393 Lee Road 275
- 0 Ben Brown Rd Unit 176145
- 3311 Us Highway 29
- 87350 Highway 29
- 9705 Us Highway 29 N
- 65 Lee Road 2233
- 0 Lee Road 270 Unit 176063
- 0 Lee Road 270 Unit 176064
- 0 Lee Road 270 Unit 176065
- 0 Lee Road 270 Unit 176066
- 87350 Us Highway 29
- 1391 Columbus Rd
- 12517 Lee Road 379
- 405 Bailey St
- The Stella A Plan at Silver Oak
- The Aurora Plan at Silver Oak
- The Stella Plan at Silver Oak
- 1048 Whites Mill Rd
- 0 Lee Road 2150






