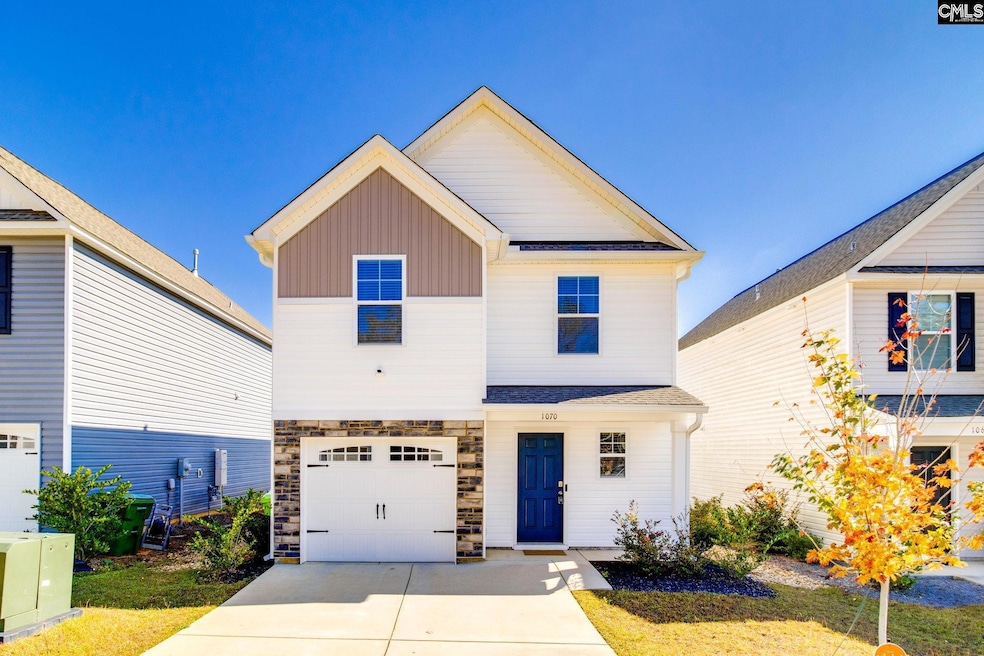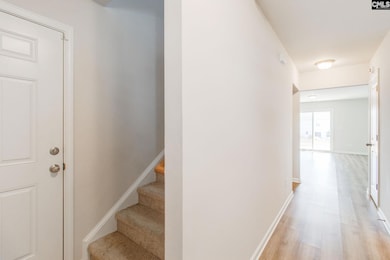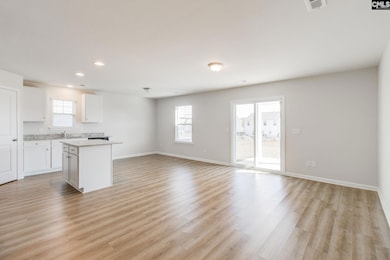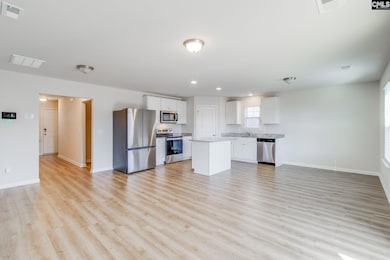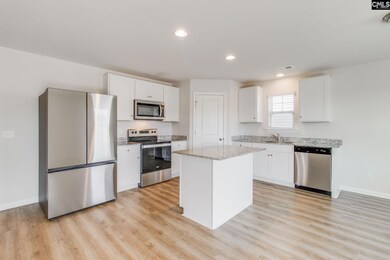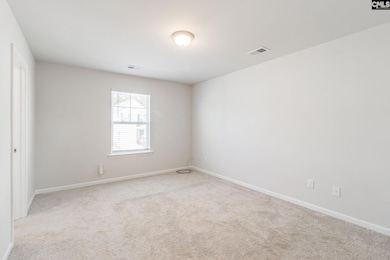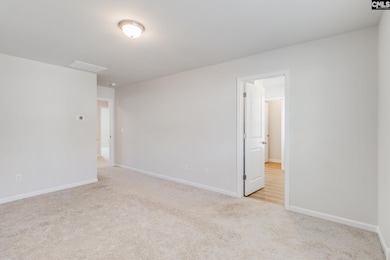1070 Crescent Moon Loop Hopkins, SC 29061
Estimated payment $1,502/month
Highlights
- Traditional Architecture
- Granite Countertops
- Eat-In Kitchen
- Secondary bathroom tub or shower combo
- Covered Patio or Porch
- Walk-In Closet
About This Home
Welcome to 1070 Crescent Moon Loop — a beautifully maintained home offering modern comfort and inviting style. Step inside to find a bright and open floor plan where the great room, dining area, and kitchen flow seamlessly together, all enhanced by sleek luxury vinyl plank flooring that adds both beauty and durability. The kitchen features painted cabinetry, granite countertops, a spacious island, and a pantry, making it perfect for both everyday living and entertaining. Upstairs, you’ll find a relaxing primary suite complete with a private bath, double vanity, and walk-in closet. Two additional bedrooms and a shared bath provide plenty of space for family or guests. Enjoy quiet mornings or evening sunsets on the covered front or back porch, and appreciate the peace of mind that comes with a newer, well-kept home in Savannah Woods. Conveniently located near shopping, dining, and Fort Jackson — this is one you won’t want to miss! Schedule your showing today. Disclaimer: CMLS has not reviewed and, therefore, does not endorse vendors who may appear in listings.
Home Details
Home Type
- Single Family
Est. Annual Taxes
- $1,908
Year Built
- Built in 2022
Lot Details
- 4,792 Sq Ft Lot
HOA Fees
- $25 Monthly HOA Fees
Parking
- 1 Car Garage
- Garage Door Opener
Home Design
- Traditional Architecture
- Slab Foundation
- Stone Exterior Construction
- Vinyl Construction Material
Interior Spaces
- 1,588 Sq Ft Home
- 2-Story Property
- Ceiling Fan
- Recessed Lighting
- Attic Access Panel
- Fire and Smoke Detector
- Laundry on upper level
Kitchen
- Eat-In Kitchen
- Free-Standing Range
- Induction Cooktop
- Built-In Microwave
- Dishwasher
- Kitchen Island
- Granite Countertops
Flooring
- Carpet
- Luxury Vinyl Plank Tile
Bedrooms and Bathrooms
- 3 Bedrooms
- Walk-In Closet
- Dual Vanity Sinks in Primary Bathroom
- Secondary bathroom tub or shower combo
- Bathtub with Shower
- Separate Shower
Outdoor Features
- Covered Patio or Porch
- Rain Gutters
Schools
- Horrell Hill Elementary School
- Southeast Middle School
- Lower Richland High School
Utilities
- Central Air
- Heating System Uses Gas
- Tankless Water Heater
Community Details
- Association fees include common area maintenance
- Mjs HOA, Phone Number (803) 743-0600
- Savannah Woods Subdivision
Map
Home Values in the Area
Average Home Value in this Area
Tax History
| Year | Tax Paid | Tax Assessment Tax Assessment Total Assessment is a certain percentage of the fair market value that is determined by local assessors to be the total taxable value of land and additions on the property. | Land | Improvement |
|---|---|---|---|---|
| 2023 | $1,908 | $0 | $0 | $0 |
Property History
| Date | Event | Price | List to Sale | Price per Sq Ft |
|---|---|---|---|---|
| 11/05/2025 11/05/25 | For Sale | $250,000 | -- | $157 / Sq Ft |
Source: Consolidated MLS (Columbia MLS)
MLS Number: 621017
- 1114 Crescent Moon Loop
- 1159 Crescent Moon Loop Unit 100
- 2904 S Partridge Cir
- 707 Common Widgeon Way
- 925 Farnsworth Dr
- 132 Pear Tree Cir
- 305 Melstone Dr
- Balsa Plan at Hunters Branch - Townhomes
- Ash Plan at Hunters Branch - Townhomes
- Cypress C Plan at Hunters Branch
- 308 Bevington Brook Ln
- 419 Middlebury
- 132 Alexander Pointe Dr
- 242 Keystone Dr
- 534 S Maney Ct
- KERRY Plan at Hunters Branch - Hunter's Branch
- MANNING Plan at Hunters Branch - Hunter's Branch
- GALEN Plan at Hunters Branch - Hunter's Branch
- ALLEX Plan at Hunters Branch - Hunter's Branch
- HAYDEN Plan at Hunters Branch - Hunter's Branch
- 9 Candlewood Ln
- 412 Delahays Rd
- 102 Kells Dr
- 104 Kells Dr
- 129 Honey Tree Rd
- 108 Crestmore Dr
- 2794 Prince Charles Ct Unit ID1339900P
- 107 Bent Holly Dr
- 248 Knight Valley Cir
- 118 Bent Holly Dr
- 3941 Trotter Rd
- 2014 Elmridge Rd
- 308 Crooked Pine Ct
- 308 Crooked Pne Ct
- 2412 Bendemeer Dr
- 8100 Garners Ferry Rd
- 185 Caughman Ridge Rd
- 1101 Hallbrook Dr
- 609 Clif Kinder Rd
- 514 Belgian Blue Way
