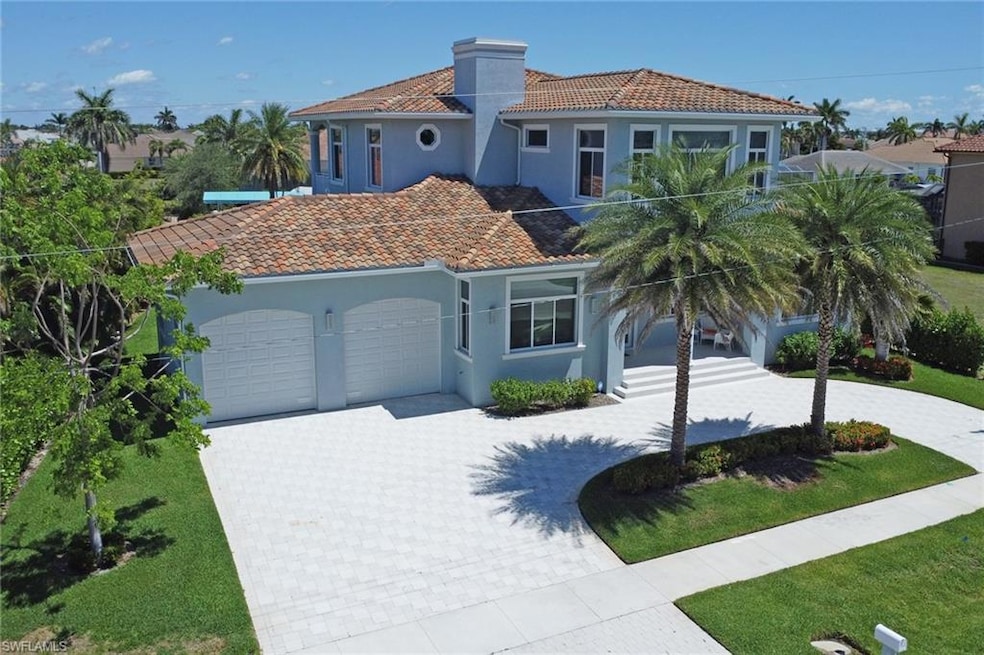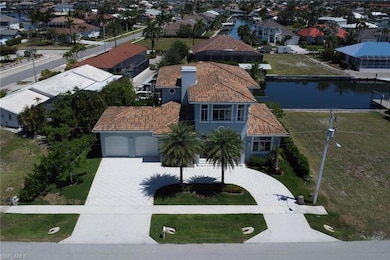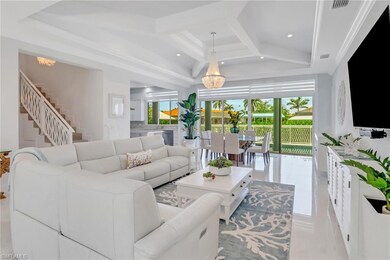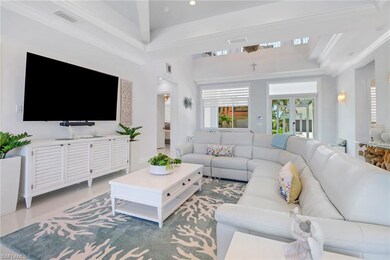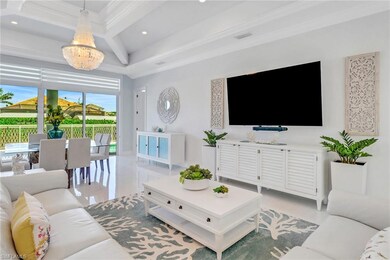1070 Dana Ct Marco Island, FL 34145
Estimated payment $16,860/month
Highlights
- Beach Access
- Home fronts navigable water
- Canal View
- Tommie Barfield Elementary School Rated A
- Heated Pool and Spa
- Contemporary Architecture
About This Home
Back in the Markey!! Welcome to this stunning two-story custom-built home offering 3,336 sq. ft. of elegant living space, thoughtfully designed and decorated by its owners with love, dedication, and positive energy in every detail. From the moment you step inside, you’ll feel a unique sense of peace, harmony, and warmth that makes this home truly special.
The interior features 4 spacious bedrooms, 4 full bathrooms, and high-end finishes including 3 TOTO toilets, 1 American Standard toilet, and 2 American Standard bidets. Custom wooden cabinetry enhances both the kitchen and bathrooms. The chef’s kitchen is a dream come true with Taj Mahal Brazilian stone countertops, KitchenAid Architect Series appliances, including a wine cooler, double ovens, and hood fan, and an LG washer and dryer with steam function.
The home comes fully furnished with elegant Tommy Bahama furniture and premium mattresses, including a Carico Ground King mattress in the upstairs master suite, which also offers a private sitting area. Throughout the home, you'll find California Closets, porcelain floors on the main level, porcelain wood-look flooring on the stairs and second-floor balcony, and custom coffered ceilings with wood crown molding that elevate every room.
Built with solid CBS construction on both floors, the home also features metal studs on pressure-treated wood, a durable tile roof, concrete stairs, and a private elevator, offering both style and accessibility.
Additional highlights include two AC units, two Titan water heaters, and a two-car garage with epoxy flooring, numeric keypads, and three garage flood vents. Smart home features include TV, internet, and cable wiring, a TV in the grand room, Ring doorbell, smoke/carbon monoxide detectors, an exterior camera system, and a Schlage self-opening front door lock with numeric keypad.
Step outside to enjoy a beautifully designed pool and jacuzzi with lighting and water flow system, cool deck, tile front porch, paver driveway, and an automatic sprinkler system. The home also features impact windows and doors, zebra blinds (including two battery-operated for sliding doors), Moen plumbing fixtures, a Carico whole-house water filtration system with an additional drinking filter, and Baldwin interior door handles.
This home is more than just a residence, it’s a private retreat, a masterpiece filled with intention, style, comfort, and serenity.
Home Details
Home Type
- Single Family
Est. Annual Taxes
- $19,234
Year Built
- Built in 2023
Lot Details
- 9,583 Sq Ft Lot
- 80 Ft Wide Lot
- Home fronts navigable water
- Home fronts a canal
- Rectangular Lot
Parking
- 2 Car Attached Garage
Home Design
- Contemporary Architecture
- Concrete Block With Brick
- Concrete Foundation
- Poured Concrete
- Metal Construction or Metal Frame
- Stucco
- Tile
Interior Spaces
- Property has 2 Levels
- Crown Molding
- Window Treatments
- Combination Dining and Living Room
- Den
- Tile Flooring
- Canal Views
Kitchen
- Eat-In Kitchen
- Breakfast Bar
- Double Oven
- Electric Cooktop
- Microwave
- Dishwasher
- Wine Cooler
- Kitchen Island
- Built-In or Custom Kitchen Cabinets
- Disposal
Bedrooms and Bathrooms
- 4 Bedrooms
- Built-In Bedroom Cabinets
- 4 Full Bathrooms
- Soaking Tub
Laundry
- Laundry in unit
- Dryer
- Washer
Home Security
- Home Security System
- Fire and Smoke Detector
Pool
- Heated Pool and Spa
- Heated In Ground Pool
- Heated Spa
- In Ground Spa
- Saltwater Pool
Outdoor Features
- Beach Access
- Water access To Gulf or Ocean
- Seawall
- Porch
Utilities
- Central Air
- Heating Available
- Tankless Water Heater
- Cable TV Available
Community Details
- No Home Owners Association
- Marco Island Subdivision
Listing and Financial Details
- Assessor Parcel Number 57666920001
- Tax Block 203
Map
Home Values in the Area
Average Home Value in this Area
Tax History
| Year | Tax Paid | Tax Assessment Tax Assessment Total Assessment is a certain percentage of the fair market value that is determined by local assessors to be the total taxable value of land and additions on the property. | Land | Improvement |
|---|---|---|---|---|
| 2025 | $19,234 | $2,287,696 | -- | -- |
| 2024 | $20,745 | $2,079,724 | $908,312 | $1,171,412 |
| 2023 | $20,745 | $2,009,281 | $0 | $0 |
| 2022 | $4,495 | $379,181 | $0 | $0 |
| 2021 | $3,730 | $344,710 | $344,710 | $0 |
| 2020 | $3,687 | $342,619 | $342,619 | $0 |
| 2019 | $3,611 | $329,295 | $329,295 | $0 |
| 2018 | $3,181 | $289,323 | $289,323 | $0 |
| 2017 | $3,639 | $284,257 | $0 | $0 |
| 2016 | $3,275 | $258,415 | $0 | $0 |
| 2015 | $2,971 | $234,923 | $0 | $0 |
| 2014 | $2,716 | $213,566 | $0 | $0 |
Property History
| Date | Event | Price | List to Sale | Price per Sq Ft | Prior Sale |
|---|---|---|---|---|---|
| 09/15/2025 09/15/25 | Price Changed | $2,875,000 | 0.0% | $823 / Sq Ft | |
| 09/15/2025 09/15/25 | For Sale | $2,875,000 | +1.8% | $823 / Sq Ft | |
| 09/11/2025 09/11/25 | Pending | -- | -- | -- | |
| 05/07/2025 05/07/25 | For Sale | $2,825,000 | +797.1% | $809 / Sq Ft | |
| 09/04/2018 09/04/18 | Sold | $314,900 | -12.3% | -- | View Prior Sale |
| 08/06/2018 08/06/18 | Pending | -- | -- | -- | |
| 02/10/2018 02/10/18 | For Sale | $359,000 | +21.7% | -- | |
| 07/07/2017 07/07/17 | Sold | $295,000 | -7.8% | -- | View Prior Sale |
| 05/25/2017 05/25/17 | Pending | -- | -- | -- | |
| 08/19/2016 08/19/16 | For Sale | $319,900 | -- | -- |
Purchase History
| Date | Type | Sale Price | Title Company |
|---|---|---|---|
| Warranty Deed | $314,900 | Attorney | |
| Warranty Deed | $295,000 | Attorney | |
| Warranty Deed | -- | Attorney |
Mortgage History
| Date | Status | Loan Amount | Loan Type |
|---|---|---|---|
| Previous Owner | $265,500 | Adjustable Rate Mortgage/ARM |
Source: Naples Area Board of REALTORS®
MLS Number: 225045281
APN: 57666920001
- 339 Landmark St
- 1256 Mistletoe Ct
- 149 Beachcomber St Unit ID1060574P
- 291 S Collier Blvd Unit San Marco Residences
- 110 June Ct
- 930 Sycamore Ct
- 121 Bonita Ct
- 146 Clyburn Way W Unit I6
- 299 S Heathwood Dr
- 950 Snowberry Ct
- 280 S Collier Blvd Unit 1405
- 220 S Collier Blvd Unit 406
- 35 Greenbrier St Unit 6-102
- 295 Waterside Cir Unit 1-102
- 285 Waterside Cir Unit 2-102
- 174 S Collier Blvd Unit 901
- 762 San Marco Rd Unit 4-108
- 780 San Marco Rd Unit 4-102
- 58 N Collier Blvd Unit 210
- 58 N Collier Blvd
