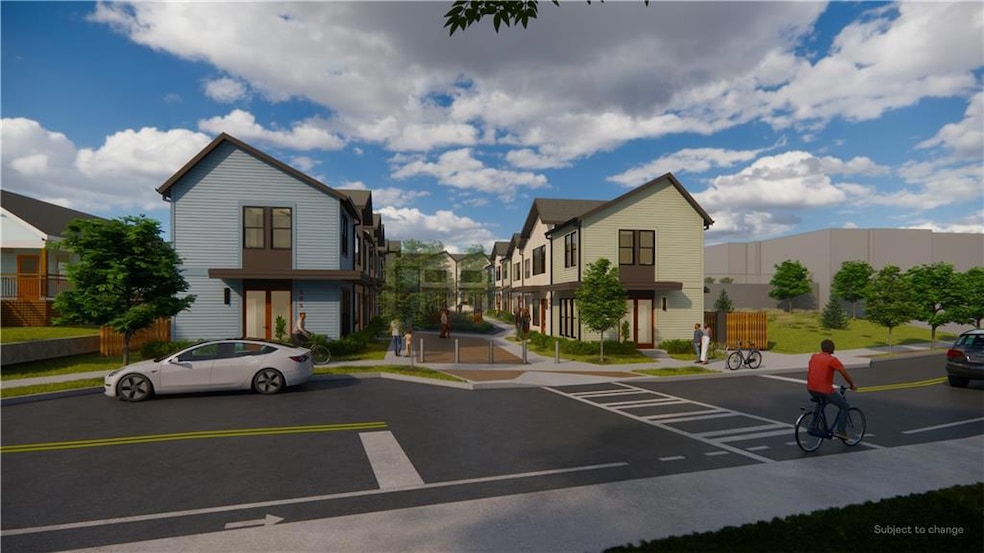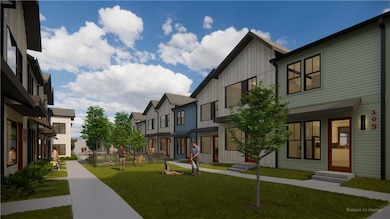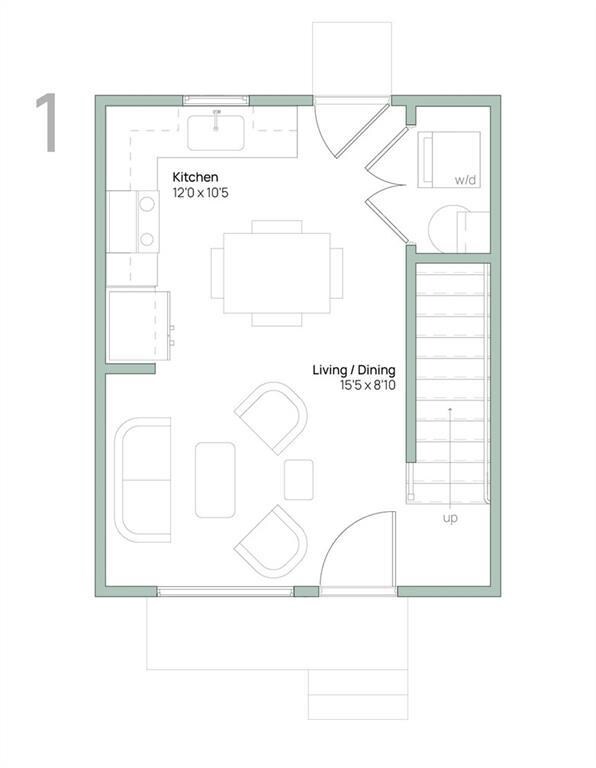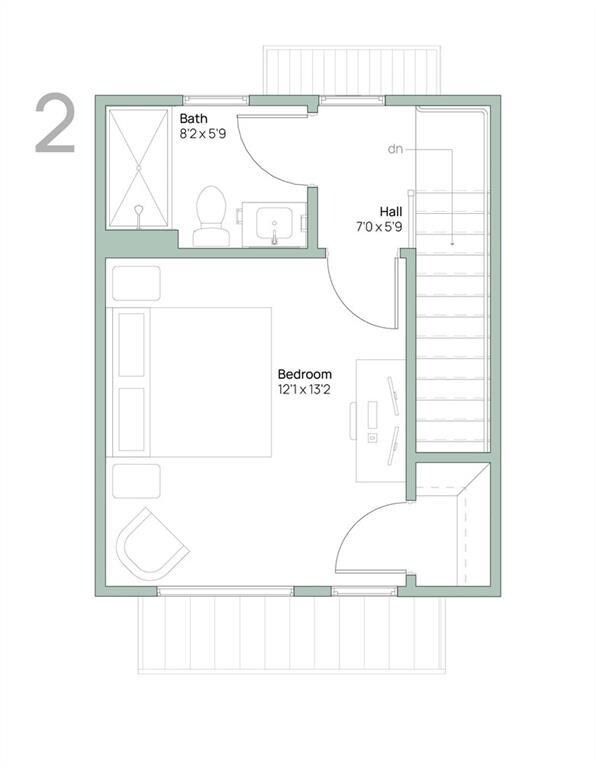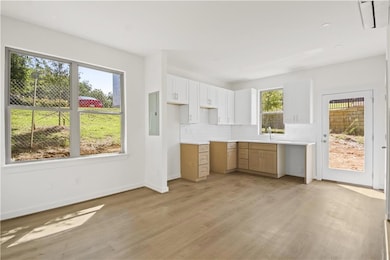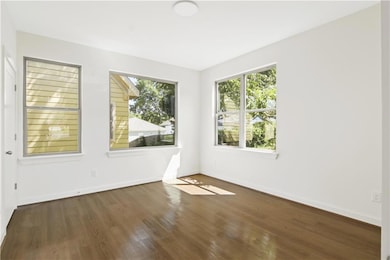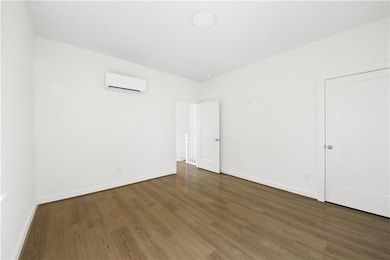1070 Dill Ave SW Unit 103 Atlanta, GA 30310
Sylvan Hills NeighborhoodEstimated payment $1,403/month
Highlights
- New Construction
- 0.45 Acre Lot
- End Unit
- City View
- Oversized primary bedroom
- Solid Surface Countertops
About This Home
Nestled on a lush, tree-lined block, just a short stroll from the Westside Beltline and Oakland City MARTA Station, lies Atlanta's newest affordable townhome community: 1070 Dill. This pocket neighborhood in the heart of the city is designed for those who crave a vibrant and connected lifestyle at affordable prices. Picture coming home to your modern townhome, thoughtfully designed around a community courtyard. These residences offer generous living spaces, patios, backyards, and brand new fridge, range, dishwasher, and microwave, striking the perfect balance between personal retreat and social connection. Live steps from trendy boutiques, diverse restaurants, popular breweries, and more at Lee and White, enjoy a leisurely walk along the Beltline to discover all the city has to offer, or stay connected to Atlanta's vibrant culture just minutes away via MARTA. Starting in the very affordable $190Ks, this is a rare opportunity to own property for below market value, with homes available for buyers with a max income of 100% of AMI for metro Atlanta. You may also qualify for down payment assistance funds through Invest Atlanta and must use one of Invest Atlanta's preferred lenders. Embrace a lifestyle that's deeply connected to the heart of Atlanta. Welcome to 1070 Dill - a community where connecting to neighbors and city life is part of the everyday experience.
Townhouse Details
Home Type
- Townhome
Est. Annual Taxes
- $2,197
Year Built
- Built in 2025 | New Construction
Lot Details
- End Unit
- 1 Common Wall
- Two or More Common Walls
- Back and Front Yard
HOA Fees
- $200 Monthly HOA Fees
Home Design
- Slab Foundation
- Composition Roof
- HardiePlank Type
Interior Spaces
- 640 Sq Ft Home
- 2-Story Property
- Ceiling height of 9 feet on the main level
- Double Pane Windows
- Family Room
- Luxury Vinyl Tile Flooring
- City Views
Kitchen
- Open to Family Room
- Electric Range
- Dishwasher
- Solid Surface Countertops
- White Kitchen Cabinets
- Wood Stained Kitchen Cabinets
- Disposal
Bedrooms and Bathrooms
- 1 Bedroom
- Oversized primary bedroom
- 1 Full Bathroom
- Bathtub and Shower Combination in Primary Bathroom
Laundry
- Laundry Room
- Laundry in Kitchen
- Electric Dryer Hookup
Schools
- T. J. Perkerson Elementary School
- Sylvan Hills Middle School
- G.W. Carver High School
Utilities
- Ductless Heating Or Cooling System
- Heating Available
- 220 Volts
- 110 Volts
- Electric Water Heater
- Phone Available
- Cable TV Available
Additional Features
- Energy-Efficient Appliances
- Courtyard
Community Details
Overview
- 22 Units
- 1070 Dill Subdivision
- FHA/VA Approved Complex
- Rental Restrictions
Recreation
- Dog Park
Map
Home Values in the Area
Average Home Value in this Area
Tax History
| Year | Tax Paid | Tax Assessment Tax Assessment Total Assessment is a certain percentage of the fair market value that is determined by local assessors to be the total taxable value of land and additions on the property. | Land | Improvement |
|---|---|---|---|---|
| 2025 | $1,742 | $51,200 | $40,200 | $11,000 |
| 2023 | $2,197 | $51,680 | $40,480 | $11,200 |
| 2022 | $2,195 | $51,680 | $40,480 | $11,200 |
| 2021 | $2,197 | $51,680 | $40,480 | $11,200 |
| 2020 | $2,117 | $51,680 | $40,480 | $11,200 |
| 2019 | $1,183 | $51,840 | $40,480 | $11,360 |
| 2018 | $1,542 | $37,240 | $37,240 | $0 |
| 2017 | $691 | $16,000 | $12,000 | $4,000 |
| 2016 | -- | $65,760 | $40,480 | $25,280 |
| 2015 | -- | $65,760 | $40,480 | $25,280 |
| 2014 | $933 | $65,760 | $40,480 | $25,280 |
Property History
| Date | Event | Price | List to Sale | Price per Sq Ft |
|---|---|---|---|---|
| 11/13/2025 11/13/25 | For Sale | $193,560 | -- | $302 / Sq Ft |
Purchase History
| Date | Type | Sale Price | Title Company |
|---|---|---|---|
| Warranty Deed | $425,000 | -- | |
| Warranty Deed | $40,000 | -- | |
| Deed | $30,000 | -- |
Mortgage History
| Date | Status | Loan Amount | Loan Type |
|---|---|---|---|
| Previous Owner | $30,000 | Commercial |
Source: First Multiple Listing Service (FMLS)
MLS Number: 7681644
APN: 14-0120-0004-002-8
- 1070 Dill Ave SW Unit 204
- 1089 Avon Ave SW
- 1395 Hartford Ave SW
- 1078 Arlington Ave SW
- 1181 Lee St SW
- 1226 Byewood Ln SW
- 1174 Princess Ave SW
- 1240 Oakland Terrace SW Unit B
- 944 Deckner Ave SW
- 1310 Hartford Ave SW
- 1405 Graham St SW
- 978 Byron Dr SW
- 1423 Graham St SW
- 1075 Tucker Ave SW
- 851 Dill Ave SW
- 1282 Campbellton Rd SW
- 1055 Arden Ave SW
- 969 Arden Ave SW
- 1351 Brewster St SW Unit 4
- 1223 Campbellton Place SW
- 1527 Langston Ave SW Unit B
- 1527 Langston Ave SW Unit A
- 864 Dill Ave SW
- 955 Byron Dr SW
- 984 Byron Dr SW Unit B
- 1142 Princess Ave SW
- 1252 Epworth St SW
- 1548 Sylvan Rd SW
- 1114 Oakland Dr SW
- 1221 Epworth St SW
- 1021 Lawton Ave SW
- 832 Burchill St SW
- 933 Woodbourne Dr SW
- 1307 Lorenzo Dr SW Unit B
- 1307 Lorenzo Dr SW Unit A
- 1271 Lorenzo Dr SW
