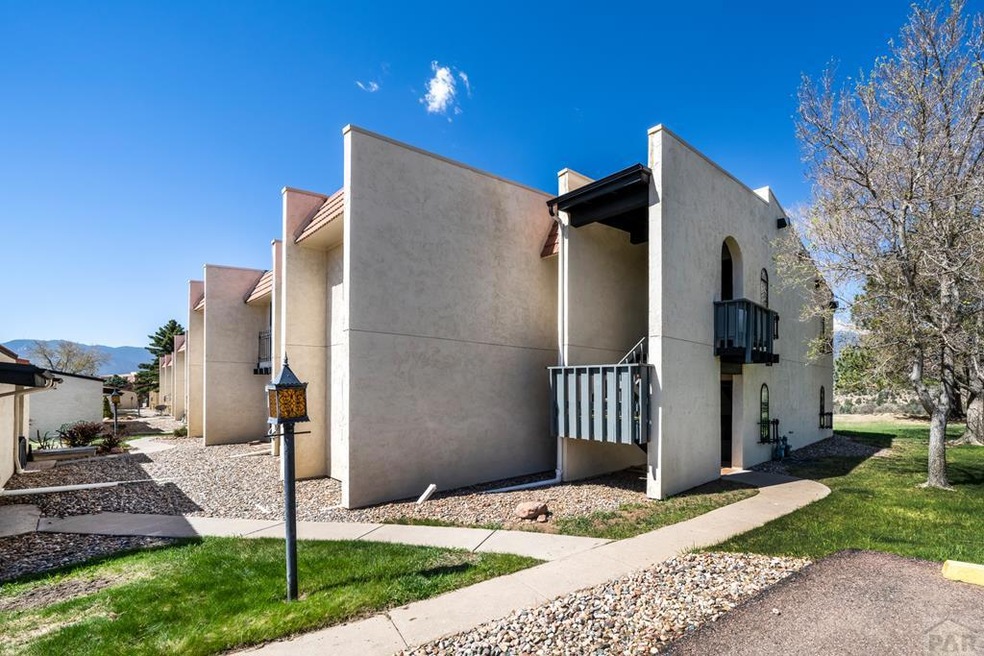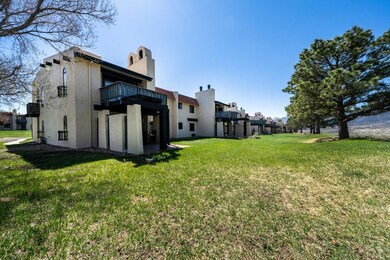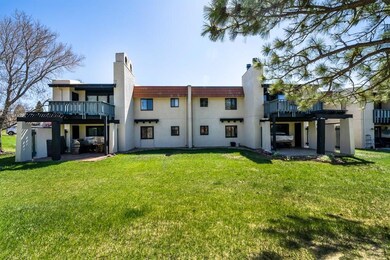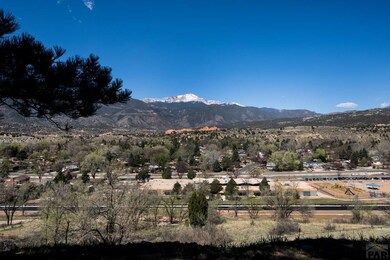
$479,900
- 4 Beds
- 2 Baths
- 1,468 Sq Ft
- 20 N 32nd St
- Colorado Springs, CO
Welcome to this well-maintained tri-level home offering 1,508 sq ft of comfortable living space on a 5,000 sq ft corner lot. Located near downtown Colorado Springs, this home is perfectly positioned for those who enjoy both city convenience and outdoor adventure. The main level offers a bright and inviting living room that flows seamlessly into an updated kitchen and dining area—perfect for
Latisha Adams Equity Edge Realty, Inc.






