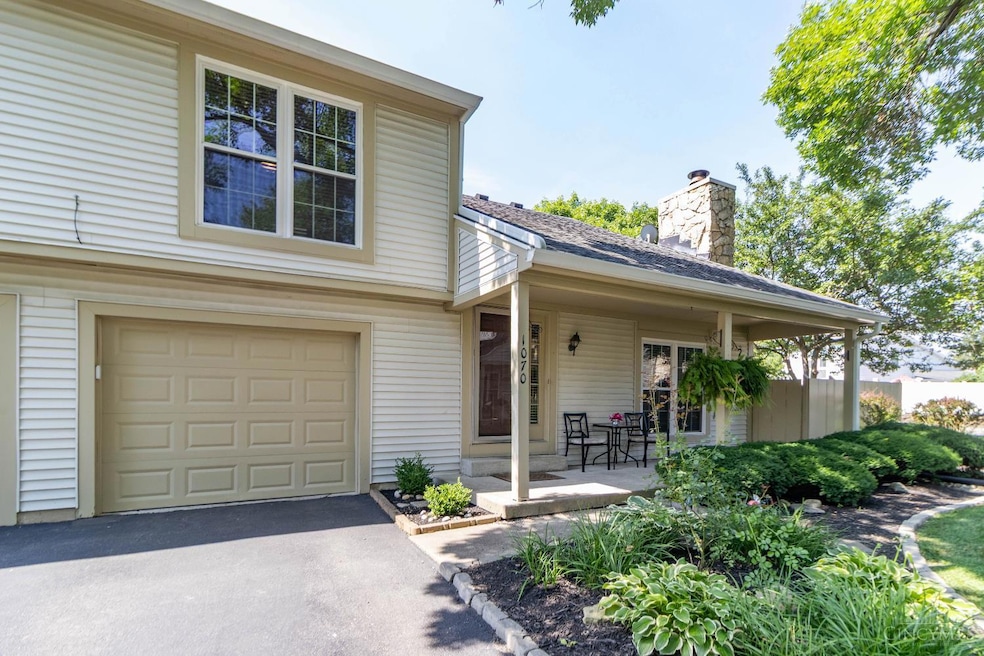
1070 Foxshire Place Dayton, OH 45458
Estimated payment $1,618/month
Highlights
- Traditional Architecture
- Cathedral Ceiling
- 1 Car Attached Garage
- Primary Village South Rated A
- Galley Kitchen
- Covered Deck
About This Home
Fresh & immaculate end-unit condo in the best Foxridge location! Attached 1-car garage + long driveway. Vaulted living room w/floor-to-ceiling wood-burning stone FP opens to dining & updated kitchen (modern backsplash, large sink; all appliances stay). Newer microwave & dishwasher '23; fresh interior paint in most rooms. Extended private patio w/new private fence-fantastic outdoor living! HOA includes lawn & mulching, snow & leaf removal, trash, roof/gutter/downspout maint, fence repair/replace; professionally managed by Towne Properties. Central location: near Whole Foods, Rec Center, parks, Yankee Trace Golf, dining & services--minutes to I-675.
Property Details
Home Type
- Condominium
Est. Annual Taxes
- $3,500
Year Built
- Built in 1984
Lot Details
- Privacy Fence
HOA Fees
- $272 Monthly HOA Fees
Parking
- 1 Car Attached Garage
- Front Facing Garage
- Garage Door Opener
- Driveway
Home Design
- Traditional Architecture
- Shingle Roof
- Vinyl Siding
Interior Spaces
- 1,044 Sq Ft Home
- 2-Story Property
- Cathedral Ceiling
- Ceiling Fan
- Recessed Lighting
- Wood Burning Fireplace
- Vinyl Clad Windows
Kitchen
- Galley Kitchen
- Oven or Range
- Dishwasher
- Disposal
Bedrooms and Bathrooms
- 2 Bedrooms
- Walk-In Closet
- Bathtub with Shower
Outdoor Features
- Covered Deck
- Patio
Utilities
- Central Air
- Natural Gas Not Available
- Electric Water Heater
Community Details
- Association fees include association dues, landscapingcommunity, snow removal, trash
- Towne Properties Association
- Fox Ridge Condos Subdivision
Map
Home Values in the Area
Average Home Value in this Area
Tax History
| Year | Tax Paid | Tax Assessment Tax Assessment Total Assessment is a certain percentage of the fair market value that is determined by local assessors to be the total taxable value of land and additions on the property. | Land | Improvement |
|---|---|---|---|---|
| 2024 | $3,217 | $52,030 | $8,350 | $43,680 |
| 2023 | $3,217 | $52,030 | $8,350 | $43,680 |
| 2022 | $2,656 | $33,930 | $5,460 | $28,470 |
| 2021 | $2,663 | $33,930 | $5,460 | $28,470 |
| 2020 | $2,716 | $33,930 | $5,460 | $28,470 |
| 2019 | $2,453 | $27,370 | $4,200 | $23,170 |
| 2018 | $2,198 | $27,370 | $4,200 | $23,170 |
| 2017 | $2,177 | $27,370 | $4,200 | $23,170 |
| 2016 | $2,263 | $26,830 | $4,200 | $22,630 |
| 2015 | $2,229 | $26,830 | $4,200 | $22,630 |
| 2014 | $2,229 | $26,830 | $4,200 | $22,630 |
| 2012 | -- | $29,930 | $4,200 | $25,730 |
Property History
| Date | Event | Price | Change | Sq Ft Price |
|---|---|---|---|---|
| 08/22/2025 08/22/25 | Pending | -- | -- | -- |
| 08/06/2025 08/06/25 | Price Changed | $194,900 | -2.5% | $187 / Sq Ft |
| 07/23/2025 07/23/25 | For Sale | $199,900 | +17.6% | $191 / Sq Ft |
| 06/06/2023 06/06/23 | Sold | $170,000 | +9.0% | $163 / Sq Ft |
| 05/21/2023 05/21/23 | Pending | -- | -- | -- |
| 05/19/2023 05/19/23 | For Sale | $156,000 | -- | $149 / Sq Ft |
Purchase History
| Date | Type | Sale Price | Title Company |
|---|---|---|---|
| Warranty Deed | $170,000 | None Listed On Document | |
| Warranty Deed | $125,000 | Chicago Title Company Llc | |
| Warranty Deed | $94,000 | Fidelity Lawyers Ttl Agcy Ll | |
| Warranty Deed | $82,900 | Buckeye Title | |
| Warranty Deed | $91,900 | -- | |
| Interfamily Deed Transfer | -- | -- | |
| Interfamily Deed Transfer | -- | -- | |
| Warranty Deed | $79,400 | Sterling Land Title Agency I | |
| Warranty Deed | $76,000 | -- |
Mortgage History
| Date | Status | Loan Amount | Loan Type |
|---|---|---|---|
| Previous Owner | $96,256 | VA | |
| Previous Owner | $81,374 | FHA | |
| Previous Owner | $87,305 | Purchase Money Mortgage | |
| Previous Owner | $78,155 | FHA | |
| Previous Owner | $78,038 | VA |
Similar Homes in Dayton, OH
Source: MLS of Greater Cincinnati (CincyMLS)
MLS Number: 1848824
APN: O67-28408-0030
- 1156 Bay Harbour Cir
- 1241 Autumn Wind Ct
- 8046 Timberlodge Trail Unit F25
- 8576 Timber Park Dr Unit 108576
- 1144 Timbertrail Ct Unit 141144
- 982 Patriot Square Unit 59
- 7810 Capitol Hill Ln Unit 14
- 8225 Paragon Rd
- 1250 Yankee Woods Dr
- 7607 Paragon Commons Cir Unit 97607
- 7724 Paragon Commons Cir Unit 117724
- 1050 Captains Bridge Unit 1050
- 8713 Washington Colony Dr Unit 311
- 1502 Spinnaker Way Unit 21502
- 755 Hidden Cir Unit 623
- 8722 Washington Colony Dr Unit 624
- 1909 Washington Dr N
- 925 Pine Needles Dr Unit 418
- 8774 Washington Colony Dr Unit 12
- 824 Pine Needles Dr Unit 121






