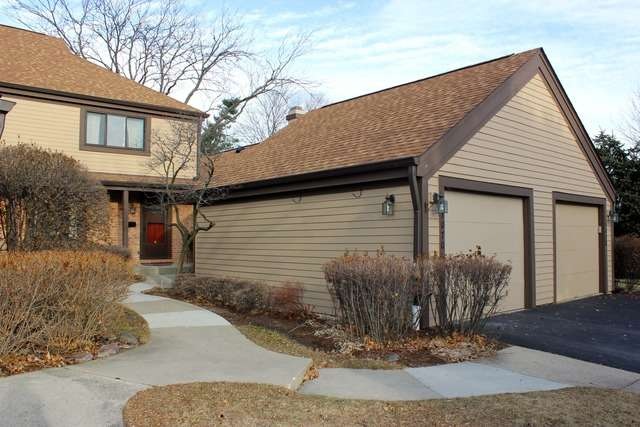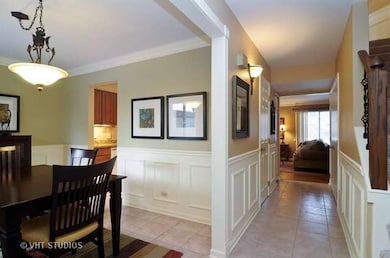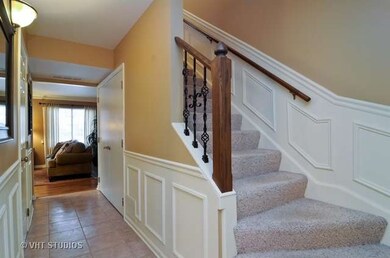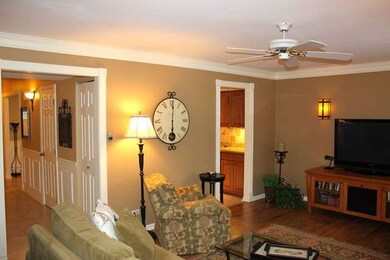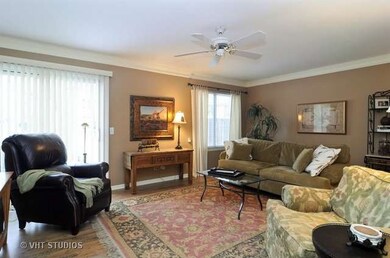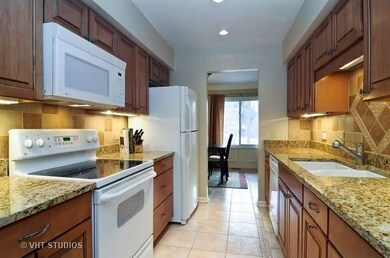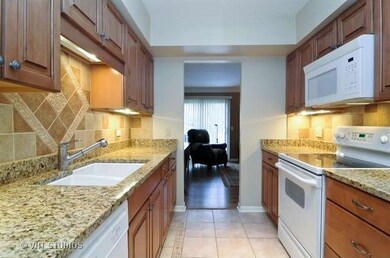
1070 Fremont Ct W Unit E2 Buffalo Grove, IL 60089
Highlights
- Landscaped Professionally
- Deck
- Cul-De-Sac
- Kildeer Countryside Elementary School Rated A
- Detached Garage
- 5-minute walk to Children’s Park
About This Home
As of March 2021EXQUISITELY MAINTAINED THROUGHOUT*The ultimate in Town home living w/ Park like backdrop*As you enter notice T/O Wainscoting,Crown Molding,Detailed Doorway Molding*All Windows have been replaced,Kitchen/Bathrooms offer Granite & Maple cabinets w/Ceramic back splash,Recess Lighting & Decorative Wall Sconce*All Floors/Doors replaced*Professionally Painted T/O*Wooded Deck with Picturesque Views*Steps 2 Dnwtown L/Grove
Last Agent to Sell the Property
John Ross
Baird & Warner Listed on: 12/01/2014
Property Details
Home Type
- Condominium
Est. Annual Taxes
- $7,767
Year Built
- 1974
Lot Details
- Cul-De-Sac
- Southern Exposure
- Landscaped Professionally
HOA Fees
- $266 per month
Parking
- Detached Garage
- Garage Transmitter
- Driveway
- Parking Included in Price
- Garage Is Owned
Home Design
- Slab Foundation
- Asphalt Shingled Roof
- Cedar
Kitchen
- Galley Kitchen
- Oven or Range
- Microwave
- Dishwasher
- Disposal
Laundry
- Laundry on upper level
- Dryer
- Washer
Home Security
Utilities
- Forced Air Heating and Cooling System
- Heating System Uses Gas
- Lake Michigan Water
- Cable TV Available
Additional Features
- Laminate Flooring
- Primary Bathroom is a Full Bathroom
- Deck
Listing and Financial Details
- Homeowner Tax Exemptions
Community Details
Pet Policy
- Pets Allowed
Additional Features
- Common Area
- Storm Screens
Ownership History
Purchase Details
Home Financials for this Owner
Home Financials are based on the most recent Mortgage that was taken out on this home.Purchase Details
Home Financials for this Owner
Home Financials are based on the most recent Mortgage that was taken out on this home.Purchase Details
Home Financials for this Owner
Home Financials are based on the most recent Mortgage that was taken out on this home.Purchase Details
Home Financials for this Owner
Home Financials are based on the most recent Mortgage that was taken out on this home.Purchase Details
Home Financials for this Owner
Home Financials are based on the most recent Mortgage that was taken out on this home.Similar Homes in the area
Home Values in the Area
Average Home Value in this Area
Purchase History
| Date | Type | Sale Price | Title Company |
|---|---|---|---|
| Warranty Deed | $220,000 | Precision Title | |
| Warranty Deed | $217,500 | Chicago Title Company | |
| Warranty Deed | $189,000 | Baird & Warner Title Svcs In | |
| Interfamily Deed Transfer | -- | -- | |
| Warranty Deed | $165,000 | -- |
Mortgage History
| Date | Status | Loan Amount | Loan Type |
|---|---|---|---|
| Previous Owner | $200,000 | New Conventional | |
| Previous Owner | $210,975 | New Conventional | |
| Previous Owner | $151,200 | New Conventional | |
| Previous Owner | $150,000 | Unknown | |
| Previous Owner | $28,000 | Credit Line Revolving | |
| Previous Owner | $135,000 | Purchase Money Mortgage | |
| Previous Owner | $131,900 | Purchase Money Mortgage |
Property History
| Date | Event | Price | Change | Sq Ft Price |
|---|---|---|---|---|
| 03/10/2021 03/10/21 | Sold | $220,000 | 0.0% | $162 / Sq Ft |
| 02/05/2021 02/05/21 | Pending | -- | -- | -- |
| 02/02/2021 02/02/21 | For Sale | $220,000 | +1.1% | $162 / Sq Ft |
| 05/03/2018 05/03/18 | Sold | $217,500 | -3.3% | $160 / Sq Ft |
| 03/10/2018 03/10/18 | Pending | -- | -- | -- |
| 02/28/2018 02/28/18 | For Sale | $225,000 | +19.0% | $165 / Sq Ft |
| 01/29/2015 01/29/15 | Sold | $189,000 | -0.5% | $141 / Sq Ft |
| 12/04/2014 12/04/14 | Pending | -- | -- | -- |
| 12/01/2014 12/01/14 | For Sale | $189,900 | -- | $142 / Sq Ft |
Tax History Compared to Growth
Tax History
| Year | Tax Paid | Tax Assessment Tax Assessment Total Assessment is a certain percentage of the fair market value that is determined by local assessors to be the total taxable value of land and additions on the property. | Land | Improvement |
|---|---|---|---|---|
| 2024 | $7,767 | $80,247 | $24,156 | $56,091 |
| 2023 | $7,767 | $75,719 | $22,793 | $52,926 |
| 2022 | $7,636 | $73,227 | $22,043 | $51,184 |
| 2021 | $6,741 | $72,437 | $21,805 | $50,632 |
| 2020 | $6,583 | $72,684 | $21,879 | $50,805 |
| 2019 | $6,495 | $72,416 | $21,798 | $50,618 |
| 2018 | $4,682 | $55,467 | $23,694 | $31,773 |
| 2017 | $4,589 | $54,172 | $23,141 | $31,031 |
| 2016 | $4,454 | $51,874 | $22,159 | $29,715 |
| 2015 | $4,255 | $47,949 | $20,723 | $27,226 |
| 2014 | $4,704 | $51,700 | $22,256 | $29,444 |
| 2012 | $4,660 | $51,804 | $22,301 | $29,503 |
Agents Affiliated with this Home
-

Seller's Agent in 2021
Matthew Messel
Compass
(847) 420-1269
9 in this area
590 Total Sales
-

Buyer's Agent in 2021
Ashley Kain Spector
Compass
(847) 347-6082
1 in this area
91 Total Sales
-

Seller's Agent in 2018
Alan Berlow
Coldwell Banker Realty
(847) 815-6044
3 in this area
201 Total Sales
-
J
Seller's Agent in 2015
John Ross
Baird Warner
Map
Source: Midwest Real Estate Data (MRED)
MLS Number: MRD08794202
APN: 15-30-408-022
- 1581 Anderson Ln
- 5107 N Arlington Heights Rd
- 1502 Anderson Ln
- 1448 Chase Ct
- 1138 Courtland Dr Unit 14E
- 1005 Cooper Ct
- 1500 Bunescu Ln
- 12 Cloverdale Ct
- 1252 Ranchview Ct
- 1207 Ranchview Ct Unit 1207
- 1283 Ranch View Ct Unit 5
- 1211 Ranchview Ct Unit 1211
- 1514 Sumter Dr
- 950 Belmar Ln
- 1265 Devonshire Rd
- 751 Essington Ln
- 1270 Brandywyn Ln
- 552 Arbor Gate Ln
- 1242 Antietam Dr
- 871 Shady Grove Ln
