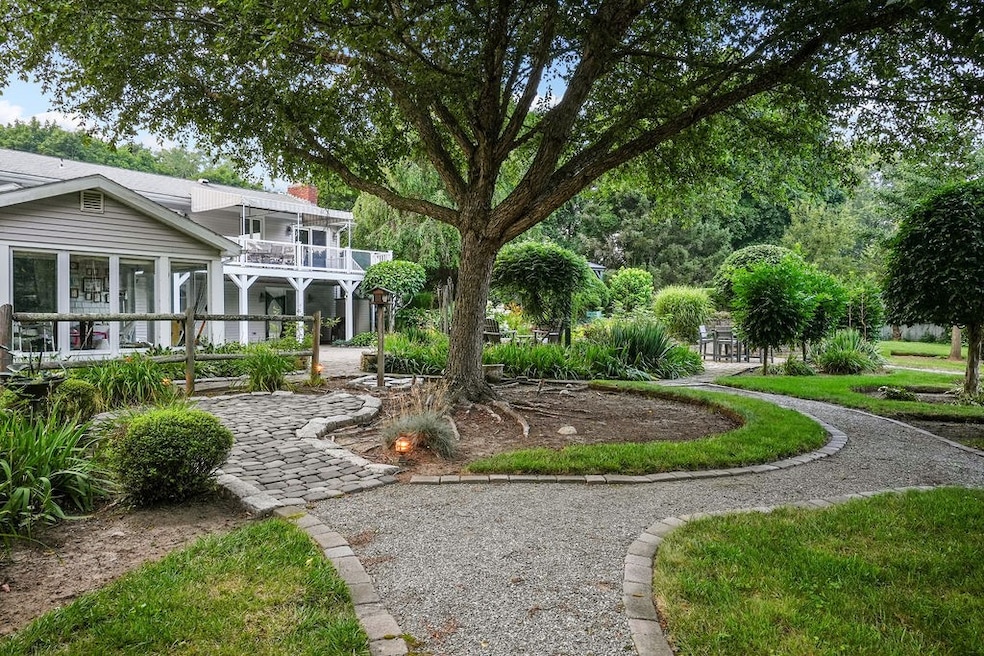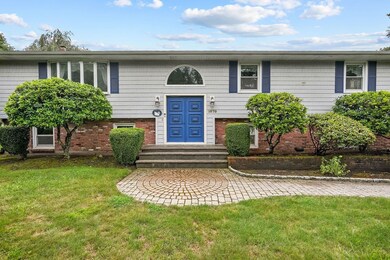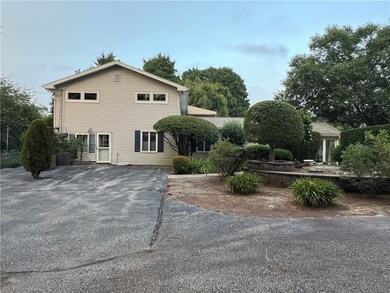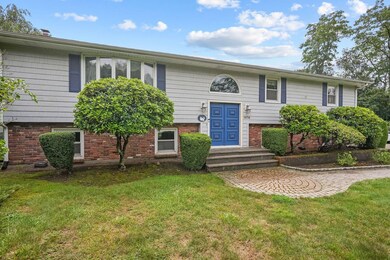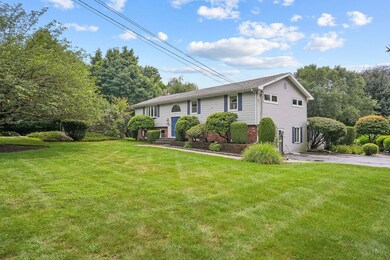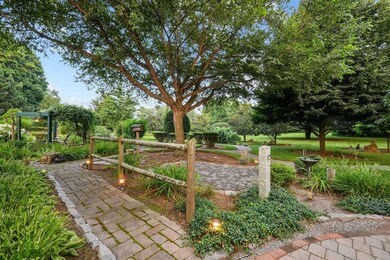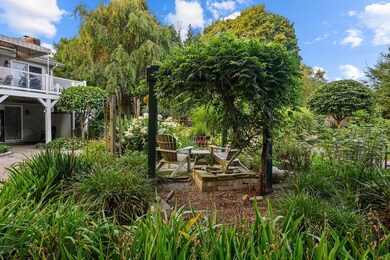
1070 Frenchtown Rd East Greenwich, RI 02818
Frenchtown NeighborhoodHighlights
- 2 Acre Lot
- Deck
- Wood Flooring
- James H. Eldredge Elementary School Rated A
- Raised Ranch Architecture
- 2-minute walk to Frenchtown Park and Frye Nature Preserve
About This Home
As of October 2024If you are looking for a very special 2 acre oasis with exceptional hardscaping and landscaping that rivals any park, this is for you. The 4 bedroom, 2 spare flex rooms, 3 bath home with a total of 3300+ finished living space that is in pristine condition makes this a complete package for you. Some of the homes interior highlights are, Stainless Steel Appliances in BOTH Kitchens, Granite Counters, Quartz Counters, Tiled Bathrooms & Showers, Hardwood Floors, Brick Fireplace & a Sunroom. You can have your extended family conveniently close by with an IN-LAW unit located in the rear of the home on ground level surrounded by your own slice of paradise. The back yard features concrete paver walkways, patios, fire pit, pergolas, stone steps, fish pond, waterfall, lighting, crushed stone walkways with cobbled edging, stone sculptures, extensive plantings of bulbs, flowering trees, ornamentals, shrubs, huge mahogany deck with see-through rear panels, and even a bocce court. This is THE ONE!
Last Agent to Sell the Property
Century 21 Limitless PRG License #RES.0046223 Listed on: 08/16/2024

Home Details
Home Type
- Single Family
Est. Annual Taxes
- $9,052
Year Built
- Built in 1971
Lot Details
- 2 Acre Lot
- Property is zoned F1
Home Design
- Raised Ranch Architecture
- Shingle Siding
- Concrete Perimeter Foundation
- Masonry
Interior Spaces
- 2-Story Property
- Fireplace Features Masonry
Flooring
- Wood
- Carpet
- Ceramic Tile
Bedrooms and Bathrooms
- 4 Bedrooms
- 3 Full Bathrooms
Partially Finished Basement
- Basement Fills Entire Space Under The House
- Interior and Exterior Basement Entry
Parking
- 6 Parking Spaces
- No Garage
- Driveway
Outdoor Features
- Deck
- Patio
- Outbuilding
Utilities
- Forced Air Heating and Cooling System
- Heating System Uses Oil
- Baseboard Heating
- 200+ Amp Service
- Oil Water Heater
- Septic Tank
Listing and Financial Details
- Tax Lot 003
- Assessor Parcel Number 1070FRENCHTOWNRDEGRN
Ownership History
Purchase Details
Home Financials for this Owner
Home Financials are based on the most recent Mortgage that was taken out on this home.Purchase Details
Purchase Details
Home Financials for this Owner
Home Financials are based on the most recent Mortgage that was taken out on this home.Purchase Details
Purchase Details
Similar Homes in East Greenwich, RI
Home Values in the Area
Average Home Value in this Area
Purchase History
| Date | Type | Sale Price | Title Company |
|---|---|---|---|
| Warranty Deed | $750,000 | None Available | |
| Warranty Deed | $750,000 | None Available | |
| Quit Claim Deed | -- | None Available | |
| Warranty Deed | -- | -- | |
| Deed | $235,000 | -- | |
| Warranty Deed | $187,000 | -- | |
| Warranty Deed | -- | -- | |
| Deed | $235,000 | -- | |
| Warranty Deed | $187,000 | -- |
Mortgage History
| Date | Status | Loan Amount | Loan Type |
|---|---|---|---|
| Open | $650,000 | Purchase Money Mortgage | |
| Closed | $650,000 | Purchase Money Mortgage | |
| Previous Owner | $144,000 | No Value Available |
Property History
| Date | Event | Price | Change | Sq Ft Price |
|---|---|---|---|---|
| 10/04/2024 10/04/24 | Sold | $750,000 | -6.1% | $223 / Sq Ft |
| 09/11/2024 09/11/24 | Pending | -- | -- | -- |
| 08/16/2024 08/16/24 | For Sale | $799,000 | -- | $238 / Sq Ft |
Tax History Compared to Growth
Tax History
| Year | Tax Paid | Tax Assessment Tax Assessment Total Assessment is a certain percentage of the fair market value that is determined by local assessors to be the total taxable value of land and additions on the property. | Land | Improvement |
|---|---|---|---|---|
| 2024 | $8,321 | $564,900 | $257,200 | $307,700 |
| 2023 | $9,052 | $414,300 | $223,700 | $190,600 |
| 2022 | $8,874 | $414,300 | $223,700 | $190,600 |
| 2021 | $8,704 | $414,300 | $223,700 | $190,600 |
| 2020 | $8,531 | $364,100 | $207,500 | $156,600 |
| 2019 | $8,451 | $364,100 | $207,500 | $156,600 |
| 2018 | $8,374 | $364,100 | $207,500 | $156,600 |
| 2017 | $8,087 | $341,800 | $216,000 | $125,800 |
| 2016 | $8,234 | $341,800 | $216,000 | $125,800 |
| 2015 | $7,950 | $341,800 | $216,000 | $125,800 |
| 2014 | $8,562 | $368,100 | $194,400 | $173,700 |
Agents Affiliated with this Home
-
Paula Cardi
P
Seller's Agent in 2024
Paula Cardi
Century 21 Limitless PRG
(401) 524-0770
1 in this area
81 Total Sales
Map
Source: State-Wide MLS
MLS Number: 1366222
APN: EGRE-000028-000018-000003
- 15 Ezechiel Carre Rd
- 190 Cooper Ln
- 290 Cooper Ln
- 37 Ridge Rd
- 1121 Tillinghast Rd
- 0 South Rd Unit 1375478
- 1300 Middle Rd
- 325 Shady Hill Dr
- 50 Pheasant Dr
- 30 Stone Ridge Dr
- 60 Pheasant Dr
- 20 Bailey Blvd
- 1575 Middle Rd
- 140 Pine Glen Dr
- 0 Quaker Ln
- 590 Davisville Rd
- 174 Pine Glen Dr
- 105 Lynn Cir
- 233 Old Baptist Rd
- 1289 South Rd
